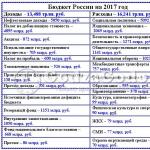Designing a staircase has recently become a pressing problem not only for owners of private houses, but also for those who purchase a two-level apartment or decide to arrange the upper tier in a room with high ceilings. It is not for nothing that designers believe that steps and railings, which help us get from one floor to another, carry not only a constructive, architectural function, but are also important part formation of the image of the home, its individuality, character. In order to create a comfortable, safe, durable and at the same time original, visually attractive and modern design stairs, you need to have information about the possible choice of design features, material and original design ideas in this domain.

Staircase design - practical and safe variations
Even at the stage of designing a home, it is necessary to choose the option of creating a staircase design. This structure will take up a lot of space in the room and will certainly have a significant impact on the formation of the entire image of the home. Before choosing one or another method of constructing a staircase, consider how often you will use it (some people have a bedroom on the second floor, others have a small attic with game room), whether small children and elderly household members will climb the steps every day, how much free space can be used to install the structure, and what is the budget for this project.
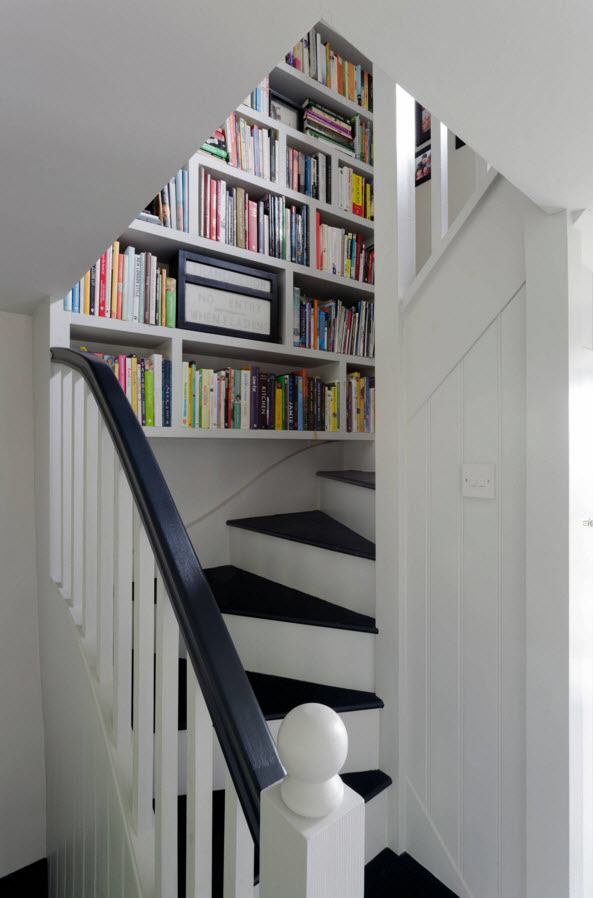

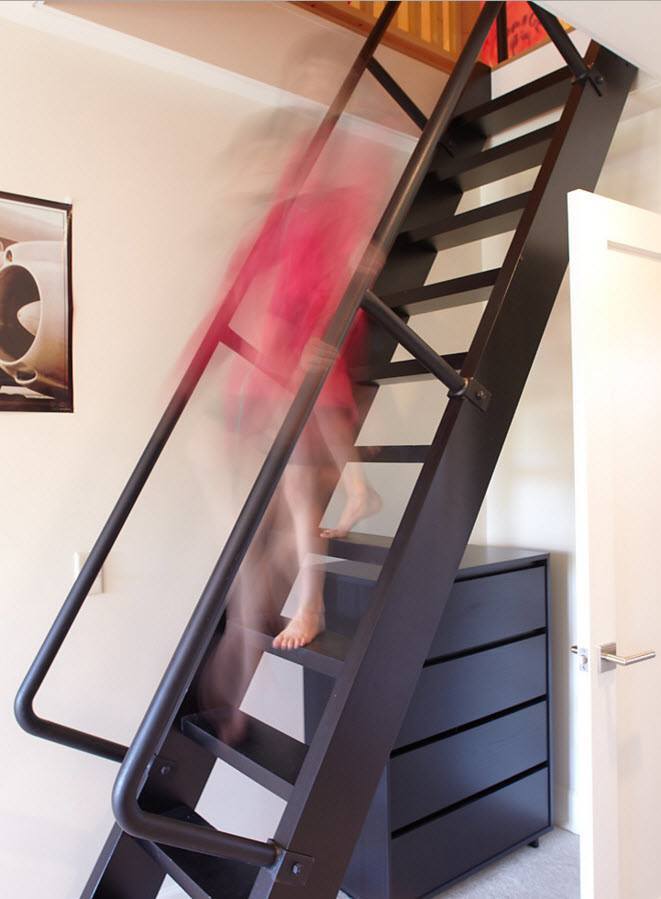
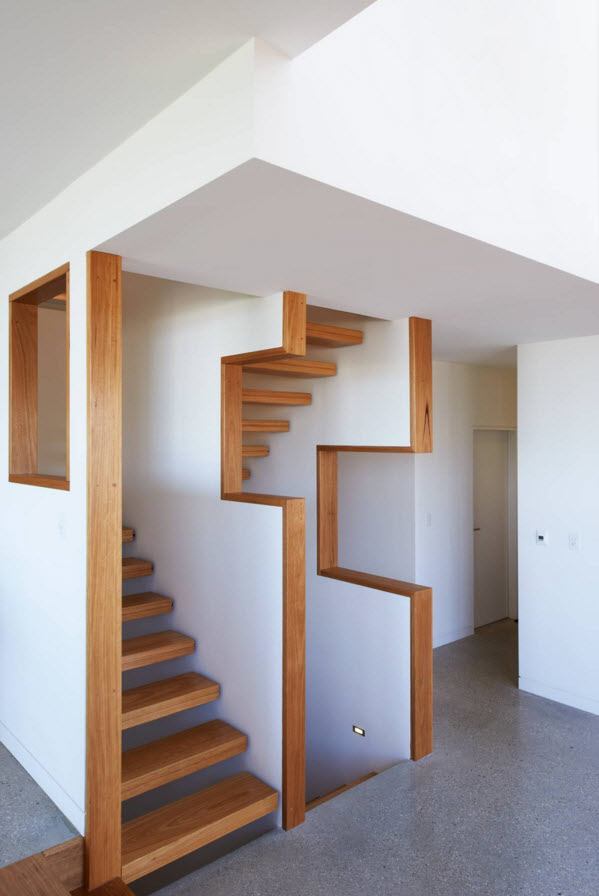
One of the most traditional options The organization of the staircase is a single-flight type of structure. In this case, there are several options for the arrangement of steps:
- to significantly save space in the home, the entire structure is located along load-bearing wall, and the three upper and three lower stages rotate 90 degrees in one direction;
- a more complex, rounded design of a single-flight staircase presupposes the presence of regular and winder steps, through which comfortable passage is ensured on straight and turning sections;
- a staircase with a zigzag turn is installed at interior wall– looks original, but also requires a lot of space.


The main difference between a two-flight staircase and a single-flight staircase is the presence of a platform. Such designs are great for small areas:
- saving space on the second floor and comfortable movement will be provided by an L-shaped (corner) staircase with a 90-degree rotation of the structure;
- installing a straight staircase with two flights is considered advisable only if there is a large distance between floors;
- in some rooms it is logical to install two-flight structures with a 180-degree turn and with winder steps (instead of such steps, you can install a platform, but such a design will only be appropriate in the corner of the room);
- a structure with a smooth transition from a two-flight staircase to a single-flight one looks impressive (suitable for large halls of spacious apartments).
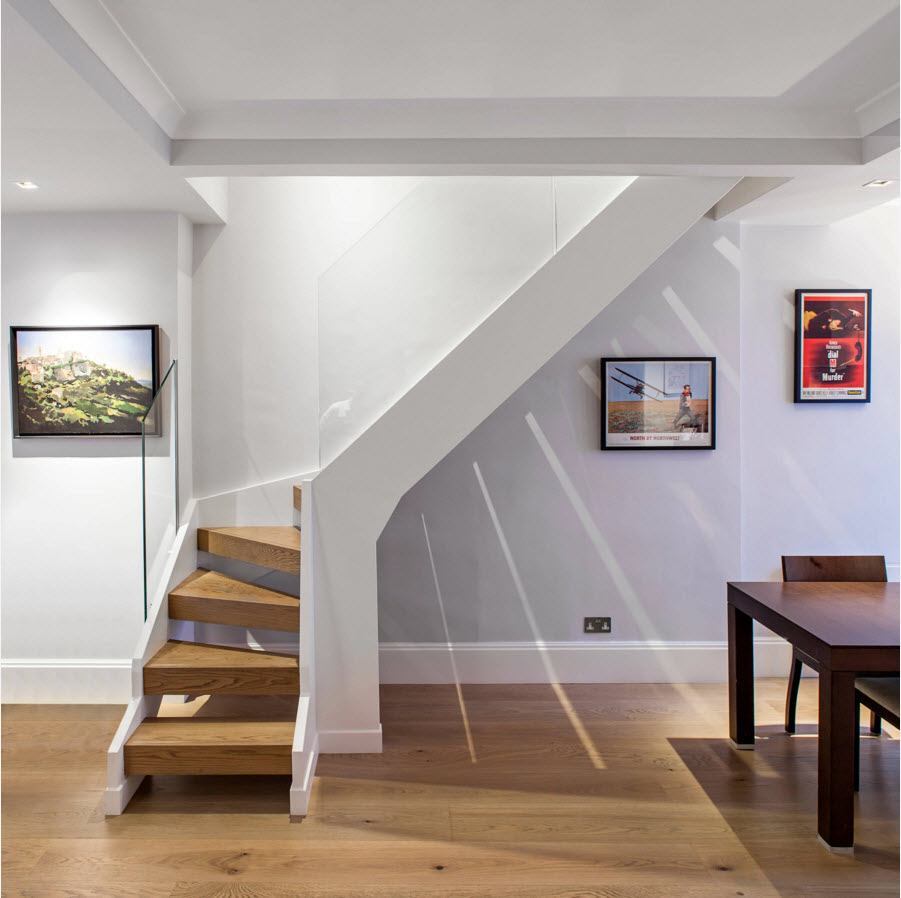
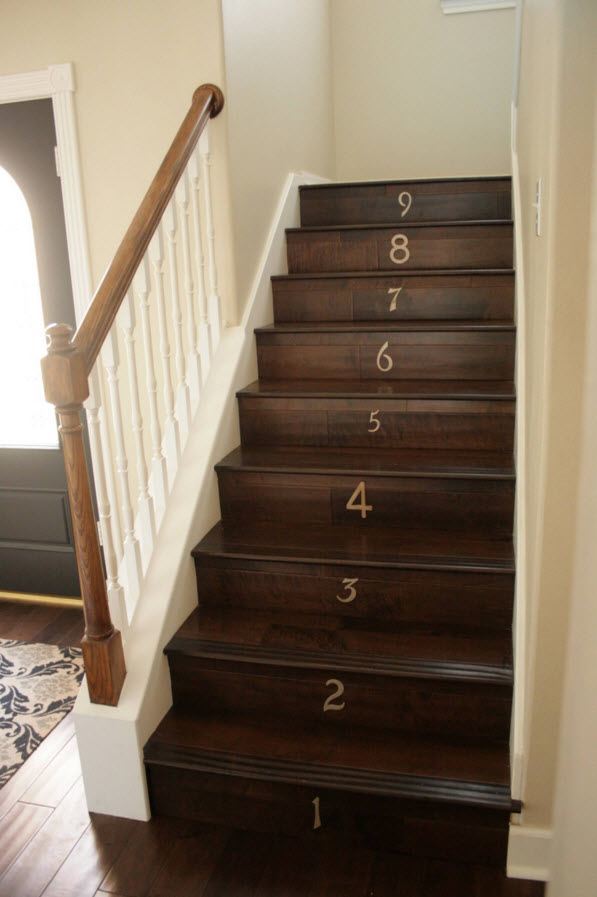
A spiral staircase will help you save a lot of money square meters housing for installation. Spiral designs are compact and look very impressive, but are not suitable for all families - children, the elderly and people with disabilities. disabilities It is not recommended to use such structures. In foreign design projects, spiral staircases are found quite often; the popularity of this cost-effective structure is coming to our country:
- The most widely used design is one with a central post and steps attached to it (such a structure takes up very little space);
- adding a two-flight to the structure spiral staircase an intermediate platform, you can bring originality to the interior of your home;
- There is a circular method of fastening a ladder that does not require a supporting axis - walls and special fastenings are used as support.



Another advantage of a spiral staircase is that it can be located anywhere in the room. For installation spiral design there is no need for an angle or the presence of walls that could be used as support. A spiral staircase can be located right in the center of the room, becoming a focal element of the interior.


Besides design features the location of the entire structure in relation to space, there are differences in the method of fastening the steps:
- the staircase can be fastened with rails - the main condition is the presence of a solid wall to which the steps will be mounted, connected by special fastenings (the resulting structures look light, even airy due to the absence of a visible base for installing the steps, but at the same time the structures are not inferior in strength and reliability other types);
- fastening on stringers requires the presence load-bearing beam, to which the main elements of the staircase are attached - risers, steps and railings (the structure rests on one side on the floor of the first floor, on the second - on the upper level platform, excellent for traditional style interior design);
- Staircases on bowstrings have a similar design, but in this case the supporting element to which all components of the structure are attached are the bowstrings;
- staircases on consoles seem to float in the air due to the lack of balustrades and fences; the steps are attached only to the wall (it must be strong and very thick).


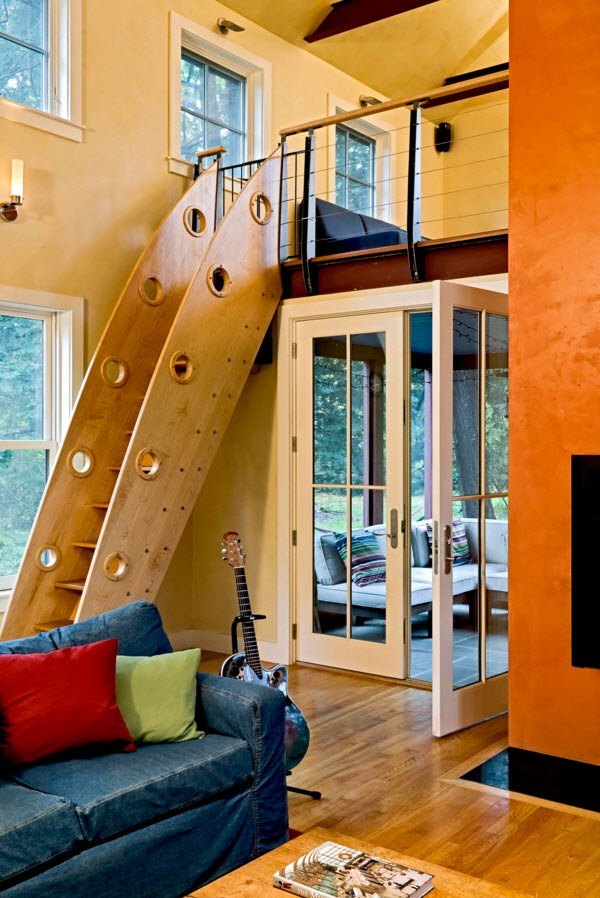
Material of execution - choose the best option
Obviously, deciding on the type of staircase design is not enough, because the structure must ensure comfortable and safe human movement. That is why all elements of the staircase must be made of high-quality, reliable, durable and durable material. Let's look at some options.

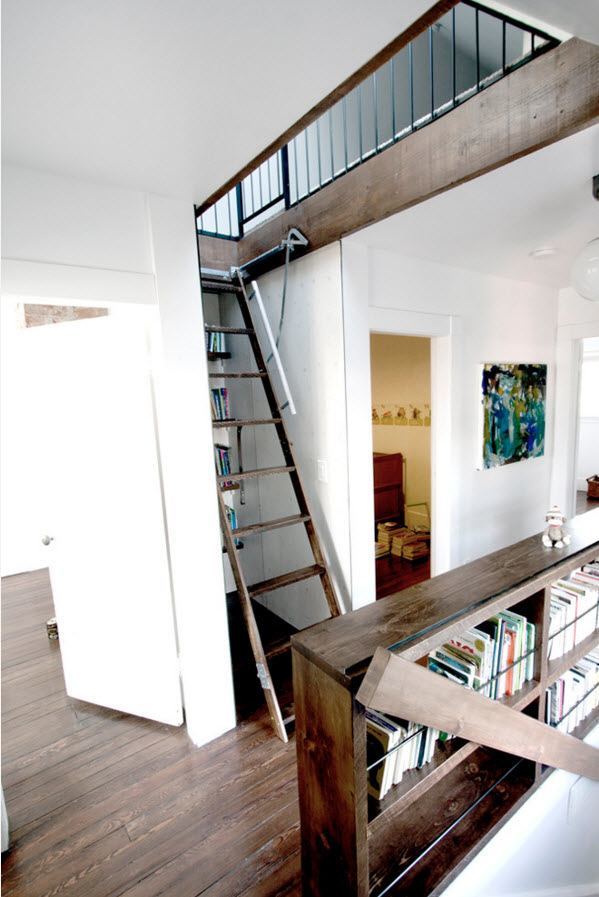
Not so long ago, a wooden staircase was almost the only affordable option for the owner of a two-story private house. Nowadays, greater preference is given to combined structures, in which wood is adjacent to other materials, but it is not difficult to encounter a completely wooden structure and there are several reasons for this:
- the dense and homogeneous structure of the wood is quite easy to process and allows you to create products of various shapes;
- there are many types of wood that can demonstrate high strength, resistance to decay and mechanical stress;
- unique texture and wide range color solutions allows you to find the best option for manufacturing stairs for various stylistic variations of home design;
- in our country, wood is an accessible and relatively inexpensive material;
- Nothing can bring positive natural energy into a home space like natural wood.


Metal staircase strong and reliable, durable and resistant to various types of impact. The painted structure can withstand moisture for quite a long time. In addition, the metal can be given various shapes, which creates a wide springboard for the actions of designers and architects. There are models of stairs made entirely of metal, as well as options combined designs. The most common are metal structures with wooden steps. The combination of a metal frame with transparent glass protective screens is no less popular.




Transparent glass steps fit incredibly organically into the modern style design of living spaces. But many homeowners still doubt glass's ability to support the weight of an adult, large person. Steps for stairs are made of specially tempered plexiglass that can withstand high loads.

Glass cannot be the only material for staircase construction. Typically, this one is durable, but looks air material used for the manufacture of steps or protective fencing in combination with metal or wooden frame. In order to prevent slipping on glass steps, their surface is grooved or coated special composition still in production.

A staircase in the structure of which glass is used looks light and even weightless, giving the entire interior some airiness, visually expanding the space. But, of course, you have to pay for such pleasure.
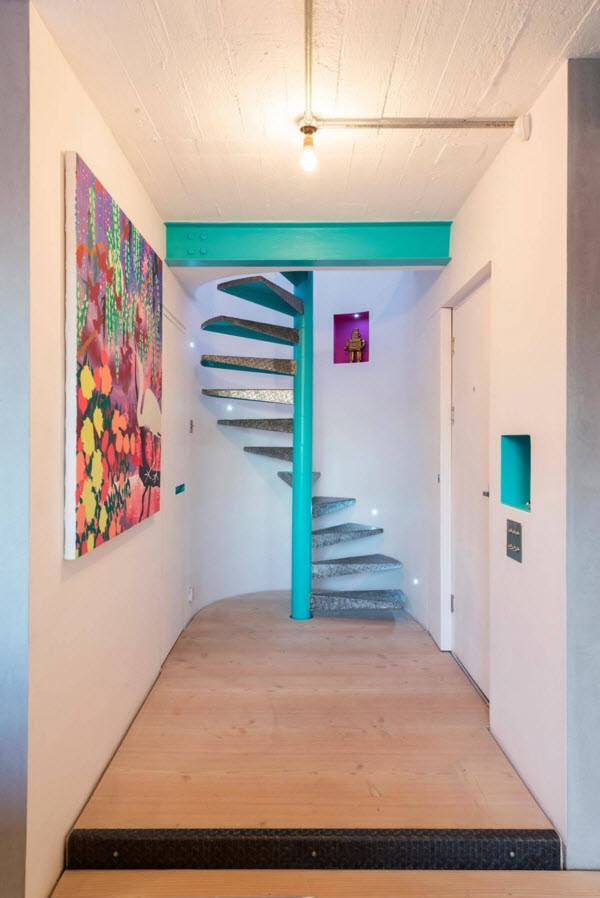
You can make a staircase from concrete - this will be an inexpensive and fairly quick project in terms of installation. But unfortunately, such structures cannot be placed in every room, and the design of concrete structures is very limited. From an aesthetic point of view, concrete stairs inferior to products made of wood, metal and glass. This is probably why they are more often than others decorated with ceramic tiles or mosaics, and draped with carpeting.



Unusual design or how to bring originality to the interior with the help of a staircase
The original design of the staircase can become the main highlight of your interior. This design is quite impressive in size and will definitely attract attention. If you use some design techniques to increase the degree of uniqueness of the structure, then your staircase will be able to become the main coordinating element of the space. For example, the steps of a staircase look unusual if they are attached to only one of the walls of the room. This design seems to float in the air, giving the interior image lightness and weightlessness.
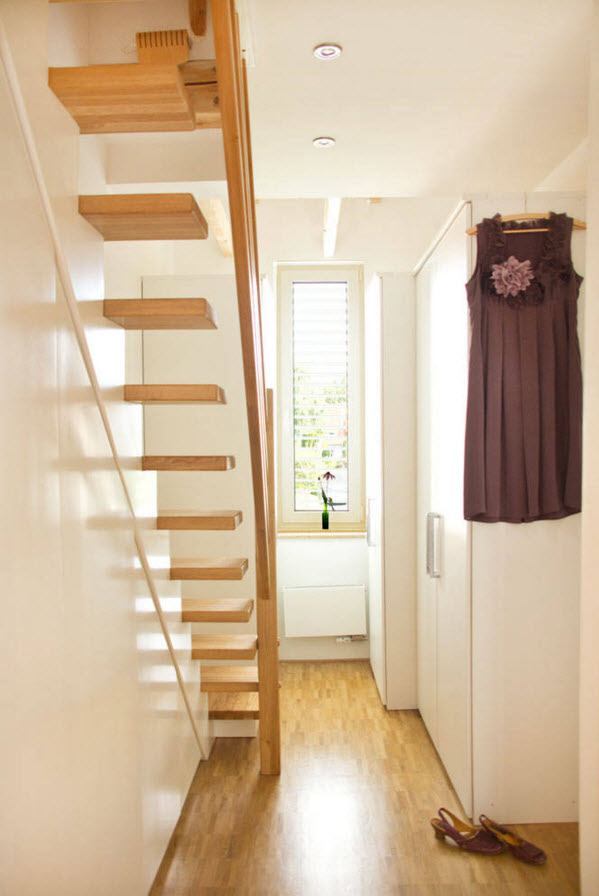


A staircase as an art object may well be practical, convenient and at the same time inexpensive. Original designs V modern design projects act as the main elements of the interior, it seems that the rest of the furnishings are just a background for this structure, helping us move between floors.
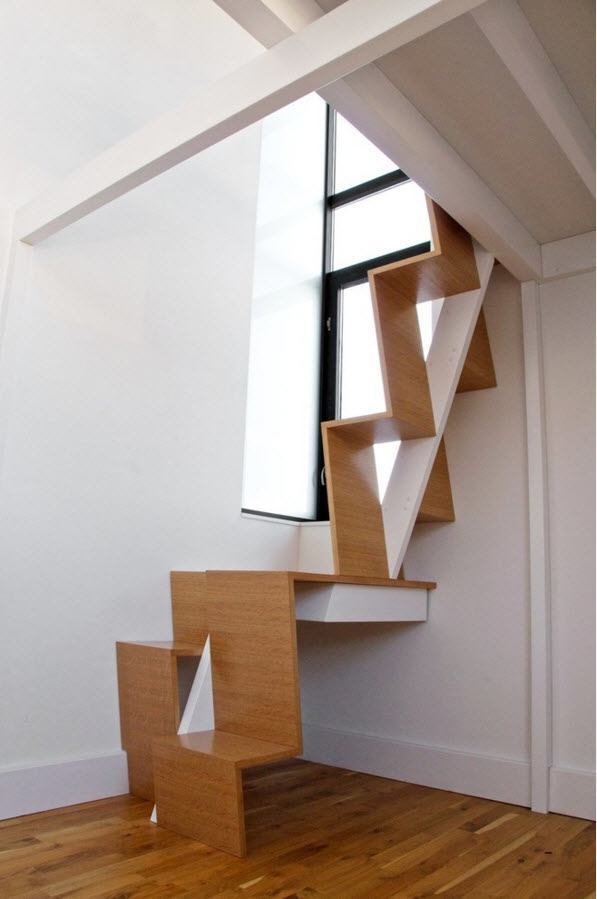

The main elements of a staircase are steps, and the level of comfort and ease of use of the structure will depend on how well and ergonomically they are made. Steps can be straight, winder, arched or eccentric. One flight can have at least 3 steps (otherwise this structure cannot be called a march) and no more than 18 steps. Experts call the optimal ratio of step parameters 30 cm depth and 15 cm height. A slope of 30 degrees is considered ergonomic. The width of the steps can be different and it is logical that it varies depending on the capabilities of the room, but experts do not recommend using structures whose width of steps is less than 50 cm.



The arched steps will add special elegance to the staircase design. Wooden steps with a rounded shape fits perfectly with metal frame, made using smooth, curved design lines.
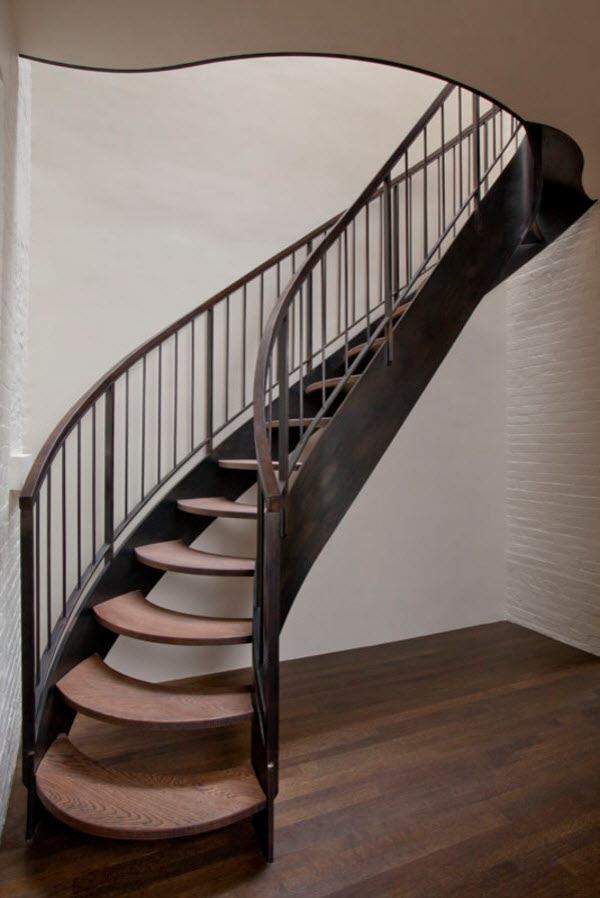
Recently, the degree model, which is a plane for one leg, has been gaining popularity. Of course, such a structure requires careful calculations and skillful execution so that a person can use the structure with comfort and safety. high level security.

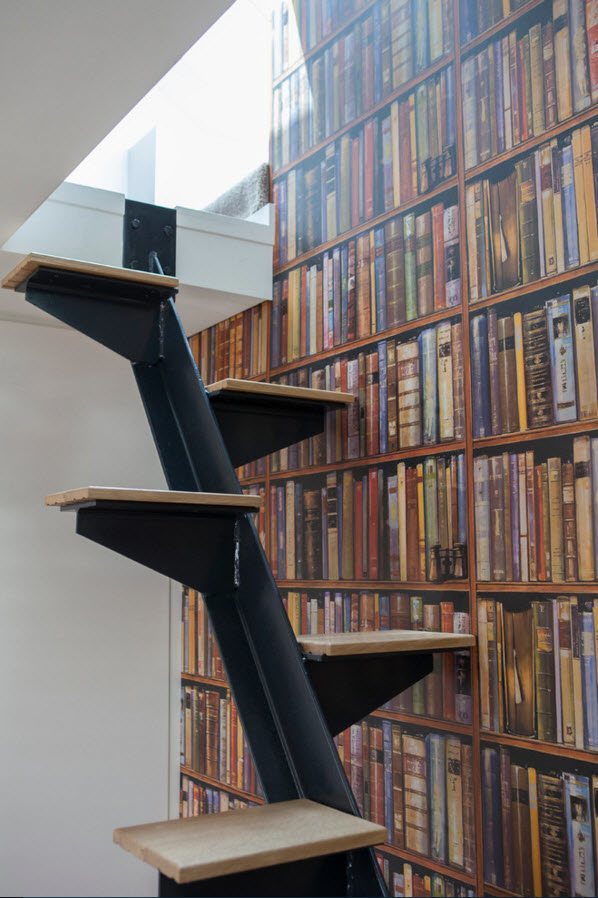


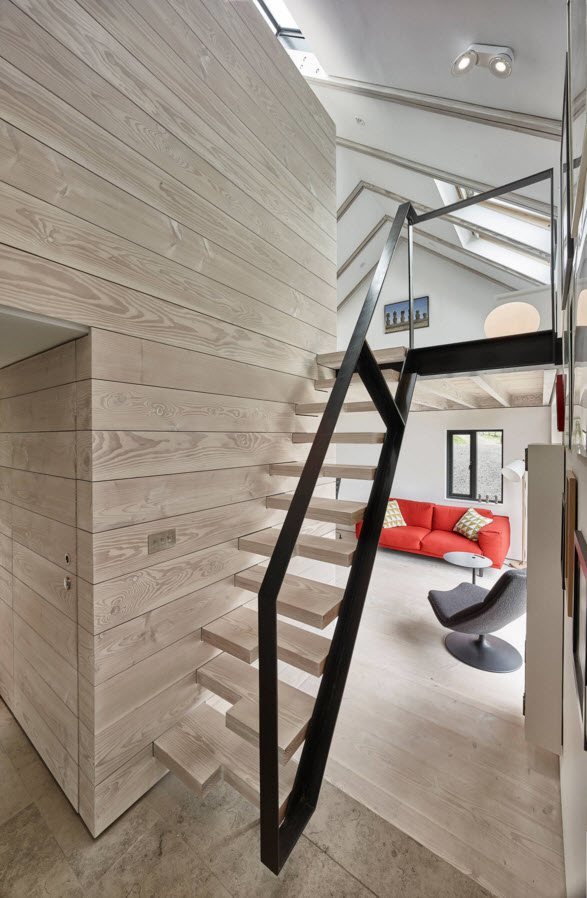
A staircase with a retractable mechanism will help save useful space in small rooms. This structure is suitable for households who do not climb top floor(attic or attic) every day. If necessary, the staircase, the edge of which is at the level of a person’s raised hand, is lowered to the floor of the first floor using a mechanism and can be raised up in the same way, freeing up space on the lower level.
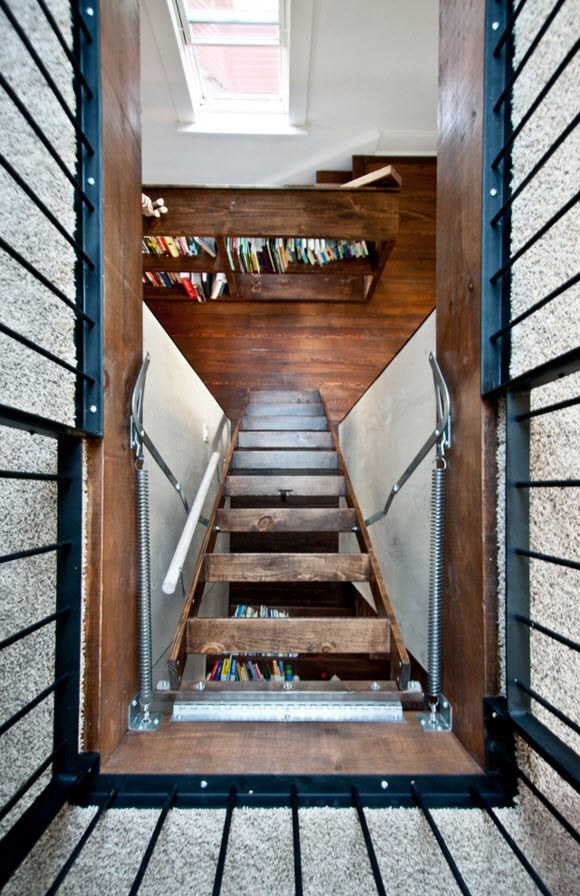


Providing the staircase space with a sufficient level of illumination is a matter of your safety. In some cases, homeowners resort to a combined method of lighting the room in which the staircase is located - in addition to the central chandelier or wall sconces, they use step lighting. Such lighting will allow you, for example, to move between floors at night without turning on the central lighting fixture.


An original, catchy and colorful way to bring a room into the interior positive attitude– covering the space under the steps with multi-colored ceramic tiles. Bright shades and intricate ornaments will decorate even the most ordinary staircase, attracting all eyes and introducing significant variety into color palette premises.
We use the space under the steps wisely
There are never too many storage systems - any owner of a house or apartment will agree with this statement. So why not use the space under the stairs to create cabinets, open shelves or closed cells to store the little things you need, and sometimes an entire wardrobe? Let's consider several ways to organize spacious storage systems under stairs, in the space of steps, which do not easily perform their function, but also influence the formation of the image of the room.




Depending on the size of the staircase and, accordingly, the space under it, it can be organized as small drawers under every step. So is a whole complex of storage systems, consisting of a cabinet with hinged doors, open shelves and whole racks.
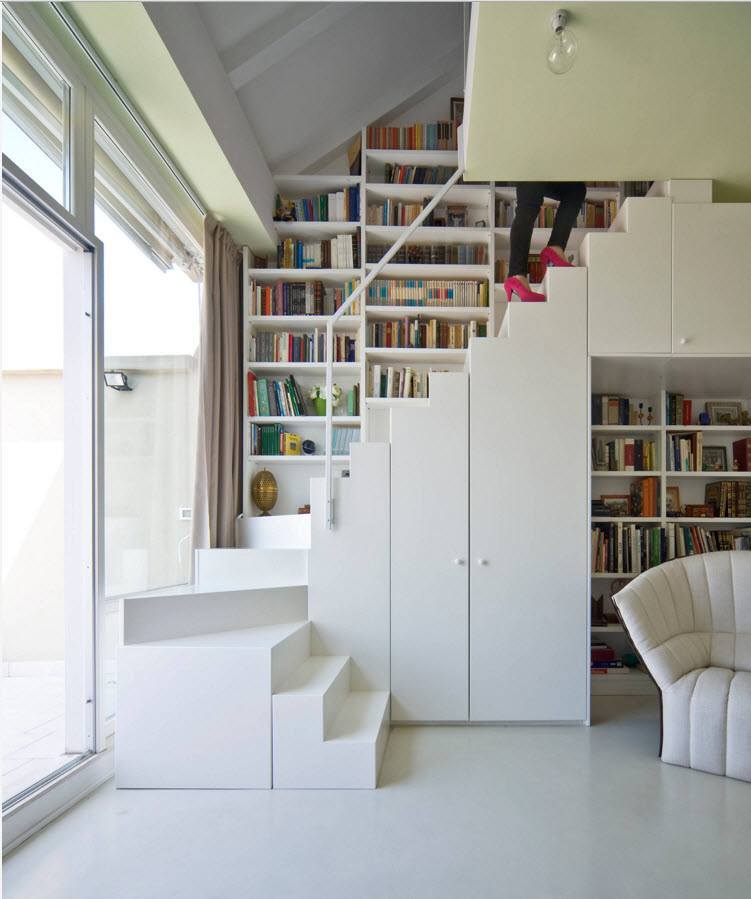

The drawers located under the steps are spacious and very convenient from the point of view of using the storage system. But when choosing such a design, it is important not to forget about main function stairs and make moving along its steps safe and comfortable.
895 804 Dix https://www..pngDix 2016-04-02 17:30:38 2018-11-30 11:17:31 Stairs to the attic or attic - 60 creative solutionsTo climb to the second floor of a private house or attic, as a rule, there are two options for stairs: spiral and flight. We will try to study each of them in more detail and draw appropriate conclusions that will help choose the most optimal option.

Peculiarities
Everyone knows that in order to get to the attic, you need a ladder. Some owners use a conventional attached structure (stepladder) for this purpose, but in this case there is no need to talk about aesthetics. To use attic room for living, you won’t be able to do without a high-quality, beautiful, and, most importantly, safe staircase. This design can be made of metal or wood and have a wide variety of designs.
In some houses, a bathhouse, vestibule or kitchen may be located on the ground floor. There may be several rooms at once or just one of them. In this case, it is necessary to make careful calculations so that the ladder does not in any way interfere with free movement and does not take up too much space. It also needs to be taken into account that the stairs should not block sunlight, otherwise the room will be too dark. Its location should be as practical as possible.
To make proper use of living space and save space, the staircase should be as comfortable as possible. Moreover, it must be in harmony with common interior home and have a safe climb.



Flat staircase in small house takes up a lot of space, so this option is usually used in spacious buildings. Even its bulky design doesn't hurt sunlight freely enter the premises and will not interfere with the movement of residents.
If the house is small, then the best option would be a staircase with cool design, its arrangement is not very complicated. Such a staircase is less comfortable compared to a flat one, but it makes it easy to move around the house, and the entrance to it is very convenient. The spiral staircase (spiral) is considered the most economical and rational option, because it takes up little space and can radically transform any home.


Kinds
As you already know, the main types of attic stairs are marching and spiral structures. Let's look at these types in more detail. Marching stairs considered the safest and convenient option. This is very important if there are small children or elderly people in the house. It is quite easy to design such a staircase yourself. Its installation does not present any serious difficulties and can be done without the help of specialists, which will save considerable money. To provide reliable design it is necessary to use special stringers (a type of stair string), which are support bolts (a structural part of the staircase to which the steps are attached).
To save space, they most often use a staircase that has two flights, with winder steps or a platform installed between them. This type is often used if there is very little space in the house. The two-flight structure is built quite simply. It is worth remembering that single-flight options are more cumbersome compared to double-flight ones, but they are quite convenient in that under them you can make a convenient utility room or closet for storing various small items.
Some parents, in order to please the children, make it into a children's quarters or a real fairy-tale cave. In this case, children's joy simply knows no bounds.

Screw attic stairs, as a rule, are used much less frequently. They are quite difficult to design and build with your own hands, and you can make a lot of mistakes. Most often, owners simply buy a ready-made structure in specialized stores. It's good that today there are such trading platforms completely, and similar stairs can be presented in various variations: for every taste and color.
If you still can’t find anything, you can easily order a staircase from manufacturing companies who will make it for you individually. In this case, the structure only needs to be assembled and installed.
The compact ladder to the attic can be retractable. Flip and folding options are also quite popular today.



General classification of stairs by type and number of flights:
- models with straight spans;
- single-flight (1-2 turns by 90°);
- two-flight (1 turn by 90° and 1 turn by 180°);
- screw spans ( required element– load-bearing column);
- circular spans (shaft in the middle).
Straight spans do not have any turns and are installed taking into account a certain angle. The width of the steps in this case should be on average 30 cm, and their depth at least 27 cm. Stairs that have turns, accordingly, take up much more space compared to straight ones. The width of the passage should be 50-100 cm, and the width and height of the steps may vary.




Materials
Everyone knows the fact that using wood as a material for an attic staircase is most advisable. The wood has an aesthetic appearance, beautiful texture and rich color. Modern paint and varnish mixtures make it possible to give wood the most incredible colors and shades. Moreover, the tree is quite durable and, most importantly, safe material, which will serve for many, many years.

Sometimes a material such as iron is used to make stairs, but its use involves many specific difficulties. A good forged structure looks incredibly beautiful, but usually costs much more. If used in in this case Not Forged Products, but ordinary metal, then it’s better to get by with an applied ladder, since the house should have high-quality and beautiful product, and not the option that creaks and plays like a garage door.

Let's go back to the tree. This material Perfect for making attic stairs. A minimal amount of time and equipment will not prevent you from doing everything you have planned, and this is its main advantage. Moreover, wood, like no other material, can add coziness and comfort to a home.
Making a wooden staircase involves the use of hard wood such as oak, pine, larch, yew and ash. Such products, for example, are offered by the Fakro brand. A door or other elements of a metal staircase are usually decorated with forging, decorative figures, etc. Concrete products are used extremely rarely. They are quite bulky and difficult to manufacture.



How to do it yourself?
For self-made For an attic staircase, you should first decide on its design and location. It is necessary to take into account the area and availability free space in the house. Most homeowners choose a straight design that has no turns or a staircase with several flights. These varieties are the most optimal, practical and convenient for home use. If the area of the room allows, then you can choose the option with several turns.
It is very important to correctly calculate the number of steps in each span. This can be done using regular string, measuring the distance from the end of the ladder to the floor. The depth and height of the steps are calculated based on the angle of inclination of the structure. The steeper it is, the smaller the width of the steps should be.


Before you begin, you should check all calculations and calculations very carefully. First, we determine the width and height of the rise, the dimensions of the hatch (if there is one), and the steepness. We must not forget that the staircase to the attic should not only be beautiful, but also safe. Therefore, be sure to provide handrails, fences and other safety features. The construction of the staircase involves the following steps:
- precise determination of the location of the structure;
- creating a sketch;
- creation of a detailed drawing with all dimensions, selection of manufacturing materials;
- selection of accessories and tools;
- production of staircase elements (steps, railings);
- installation.



Let's consider the standard procedure for installing a stationary wooden staircase.
- Initially, the base of the structure itself is installed. At the very bottom it is securely held by a block, for example, made of wood.
- Suitable stringers are screwed to the beam using construction screws.
- The upper tenons of each element are inserted into the provided grooves. The joint must be coated with wood glue.
- To more securely secure the entire structure, metal construction corners are used.


- To strengthen the stairs, threaded rods are used. With their help, all stringers are connected in several places. This is the standard for reliable and strong fastening.
- The main beam is then securely screwed to the wall.
- The steps are installed starting from the lowest tread. This sequence is very important. Secure the tread with dowels, or at least with self-tapping screws.
- Be sure to coat all visible joints with wood glue.
- After these steps, the riser itself is installed.
- At the final stage, all stringers are sewn up to the very top of the structure.



Some owners of a private house prefer an external staircase, since this option is very convenient if there is nowhere to place a conventional structure in the room. External stairs are made from various materials, the main ones being wood, concrete, metal and stone. Wood and metal still remain the best options. These materials are the most resistant to external environment, but only if they are pre-treated with special protective equipment.
The main advantages of an external staircase:
- saving free space in the house;
- the opportunity to enter the attic directly from the street.
If you have an attic in your house, then the staircase to it must be provided for in the layout. It is quite possible to make such a design with your own hands, but for this you need to acquire some knowledge.
This article will tell you how to make a staircase to the attic yourself, how to correctly calculate it and correctly position it in the house. You will also get acquainted with photos of various staircase systems and a useful video on their installation.
Stairs to the attic - which type to choose
So, you set out to make a high-quality and reliable staircase to the attic with your own hands. And the first question that will confront you is what type of staircase structure is best to choose.

There are only three main types of stepped systems for the attic:
- Marching.
- Screw.
- Foldable.
And, since we're talking about about planning and installing a staircase with your own hands, it is better to opt for the simplest marching design from natural wood(for these purposes it is better to use pine tree species). It is its calculation, choice of location and production that will be discussed further.

Layout of the stairs to the attic
Before you begin calculating the staircase structure, you should decide on its layout, that is, the location of the system in the living room.
Most likely, when building a house and attic, the designer has already determined the place where the structure will be located, and then all you have to do is calculate and build it yourself.
 When designing a house, the place where the staircase leading to the attic will be located must be selected and taken into account.
When designing a house, the place where the staircase leading to the attic will be located must be selected and taken into account. Calculation of the staircase system
The calculation of the stairs to the attic is carried out according to the following plan:
- Determination of the dimensions of the structure.
- Carrying out the necessary calculations.
- Construction of the drawing.

Sizing
First, you need to determine the height of the structure, for which the distance from floor to ceiling (attic floor) is measured with a tape measure. This value is recorded.
Other required dimensions can be taken from generally accepted GOSTs:
- step height – no more than 20 cm;
- small clearance width - about 80 cm;
- step width – no more than 40 cm;
- riser height – about 20 cm;
- fence height – 90 cm;
- The angle of inclination of the stairs is no more than 45 degrees.
 All measurements must be recorded in order to be used in the future for the production of staircase structures
All measurements must be recorded in order to be used in the future for the production of staircase structures Making calculations
At this design stage, two missing values should be determined - the length of the stairs and the number of steps in the structure.
Since we took the slope of the stairs to be 45 degrees, then its length should be slightly greater than its height. For example, the distance from the floor in the attic is 285 cm, which means the length of the system will be about 320 cm.

Based on the length, you can determine the number of steps. To do this, divide the length of the stairs (320 cm) by the height of the steps (20 cm):
320: 20 = 16 steps.
Construction of a drawing
We draw a sketch of the staircase structure based on the measurements and calculations made (see photo below).

Main components of the design
A practical and easily accessible option for production on your own is a single-flight wooden staircase on stringers. This design consists of the following main elements:
- stringers;
- tread;
- risers;
- fencing (balusters and railings).
 This figure schematically demonstrates the main structural elements of the attic
This figure schematically demonstrates the main structural elements of the attic Stringers
The stringer is a side deck that serves as a load-bearing support for the steps. In order to make a stringer, glued laminated timber is used. coniferous wood thickness of at least 65 mm. The outer part of the stringer is milled and processed with a grinding machine.

Tread
Tread is the surface of a step that is stepped on when walking. For its manufacture, boards with a width of 35 to 50 mm are used.

Riser
Riser - a vertical plank between steps 1–2 cm thick.

Fencing
A guardrail is a supporting structural element designed for comfortable and safe movement along the stairs.

Quick Installation Guide
Now let's talk about how to make a high-quality installation of stairs to the attic yourself.

The manufacturing of the structure occurs in stages:
- First, using circular saw stringers are made.
- Next, the stringers are installed in the place where the stairs will be located. They are fastened to the floor and ceiling using anchor bolts.
- Then risers and treads are attached to the stringers using a screwdriver and self-tapping screws.
- Next, a fence made of balusters and railings is installed.
- The production of the stairs to the attic is completed by painting the system or coating it with a special varnish for wood.

Video: making a staircase to the attic with your own hands
From this video you will learn how to make a screw-type staircase structure for the attic yourself.
In order for you to have a beautiful, stylish and safe staircase to the attic in your home, it is not at all necessary to spend a lot of your own efforts, nerves and time. After all, you can do it much easier - visit our online store and choose your favorite magnificent staircase system for your home from the best masters at an affordable and competitive price.
 The elegant staircase system from the "Prestige" series will fit perfectly into modern interior, its cost is only 42 748
rubles
The elegant staircase system from the "Prestige" series will fit perfectly into modern interior, its cost is only 42 748
rubles
 A spectacular and fashionable design called "Modern" will cost you 125 262
rubles
A spectacular and fashionable design called "Modern" will cost you 125 262
rubles Below are just some photos of the elegant, stylish and comfortable staircase systems that are available in our range. You can get acquainted with the catalog of our products in more detail by visiting our convenient and colorful website.
 Beautiful staircase from model range“Duet” with oak steps and forged elements in the fence is worth everything 75 136
rubles
Beautiful staircase from model range“Duet” with oak steps and forged elements in the fence is worth everything 75 136
rubles Ideally, an external or internal staircase to the attic in a country house should be planned at the stage of drawing up a house project, especially if the structure will be built from the street. In this case, it will be possible to place it in the most suitable place, think about and take into account all the pros and cons. But in practice it often happens that the staircase has to be completed later. Let's figure out what to do in such cases.
Do-it-yourself staircase to the attic - preparation and planning
It often happens that over time, the owners of the house decide to finish building or equip the attic. And here the first and most important obstacle arises - the rise to the top. It is quite difficult to plan and make a staircase in an already finished house, but still possible. A good result will be facilitated by patience, some knowledge and skillful hands, and some minor carpentry skills.
The first problem in the question “How to make a staircase to the attic?” - its location. Here it is worth considering the available free space. Only based on the presence or absence of space for a staircase, you can decide on its type, method of arrangement and other points that we will discuss in this article. Also, do not forget about the comfortable entrance to attic floor.
Basically, the internal staircase in a house with an attic is made of wood, less often of metal. The best option– a combined staircase (the frame is made of metal, and the steps are made of wood). For her you only need to select quality materials. The wood must be hardwood. The optimal varieties for steps are oak, beech and maple. But this is expensive, so in order to reduce the cost of construction, they use cheaper wood, covering the outer, most vulnerable corners with plastic or metal corners.
Having decided on the location and material, we begin to create the drawing. Purchasing materials and starting construction without committing all your plans to paper is an unforgivable mistake. Only clear planning and calculations will ensure good result. For the most correct drawing you need:
- take measurements;
- take into account the height and width - with the right ratio even compact stairs the attic will be comfortable;
- consider the angle of inclination - the design should not be too flat and too steep. The permissible tilt angle is 20-45 degrees, the ideal tilt is somewhere around 30-35 degrees;
- calculate the size and number of steps. It is believed that there should be steps odd number. In this case, the ascent and descent will be most comfortable - one leg will start the movement, and the other will finish.
Only after drawing up the project can you purchase material. Remember that before you start working with wood, it needs to “take root” in the house for at least three days. Thus, the tree gets used to the temperature and humidity of the room, and also takes its final shape.
Types of stairs to the attic - convenient and economical!
The options for stairs to the attic are quite numerous. Based on your needs, capabilities and taste, you can create your own ideal and unique design. Just need to add a little creative approach, and the attic staircase will turn into the highlight of the house. For example, it can originate from the hallway or living room and, mysteriously meandering, go somewhere into the distance, attracting the curious glances of guests at home. Let's look at the most traditional types.
- Spiral staircase. Perfectly emphasizes the style of the room, giving it an atmosphere of pomp and luxury. It takes up little space, the steps go in a circle. Suitable for small rooms With low ceilings, while visually stretching the room. Made from a variety of materials. Self-installation of such a staircase is not very easy; any error in the calculation can lead to deformation of the entire structure. Not a very practical or convenient ladder for frequent use.

- A folding staircase to the attic, like a spiral one, takes up minimal space. It can be sliding, folding and folding. The best option if the urgent question is how to place the stairs to the attic - in this case, this can be done even if there is no space for the structure. Suitable for attic entrances and small country houses.

- Marching staircase. Among all the options, this staircase is the easiest to manufacture and is most often chosen for installation. It is characterized by increased comfort. In turn, it can be straight and rotated 90 or 180 degrees. For turns, winder steps or platforms are chosen.
The structure and dimensions of the stairs to the attic - we do it ourselves
Let's consider the design of a flight of stairs - for self-installation this option is the most optimal. Safety and comfort are the main points in the design. Therefore, at the planning stage, attention is given to Special attention slope of marches, lighting, fencing and dimensions.
In the design, it is important to correctly calculate the ratio of height and width. There are even special formulas with which you can calculate the optimal step, convenience and safety. Traditionally, the comfortable height of the riser (the vertical separating the steps) is considered to be 18 cm, but it can vary from 15 to 19 cm. The width of the step can be 20-32 cm, 30 cm is considered the most comfortable. The width of the staircase should be at least 80 cm, preferably 1 meter.
According to the method of fastening the steps of the stairs, they are distinguished:
- on stringers. This method involves fastening the step from below onto gear elements. The least complex method of construction;
- on the bowstrings. This is the fastening of steps between two wooden beams, resting on the floor and ceiling. The structure is held together with metal rods and nuts;
- on pain. It consists of fastening a step to metal rods, which, in turn, are attached to the wall. The fastening is invisible, so the whole structure looks light and weightless, although it is quite durable.
External solutions – external staircase
Much less often, an external attic staircase is erected to connect the attic with the rest of the house. Thus, you can solve one or more questions:
- Saving space in the room;
- Possibility of additional entrance to the house (as an addition to the internal staircase);
- Possibility of entering the attic directly across the street;
- Beautiful design solution during the arrangement appearance Houses.
The construction of an external staircase to the attic has a number of disadvantages - in particular, burglars and precipitation. In the first case, the issue is resolved with the help of all sorts of protective measures - this is a high-quality door with good fittings, and good fence, and other popular protective methods. In addition, it is unlikely that you will be able to arrange rooms on top for daily use, because in winter the external passage will be very cold - for example, what kind of children's room could there be in this case? But if you decide to arrange a dressing room or creative workshop in the attic, then you can also use the outdoor option.
A canopy over the stairs will help from precipitation and, of course, high-quality coating designs.
Most often, external stairs are made of concrete or metal. It is recommended to build the concrete option at the stage of building the house. It is difficult to build it yourself. A metal staircase is a more acceptable option for self-construction. By adding forging elements to it, you can emphasize the style of the house, adding elegance and chic.
Equipment additional room in the attic is good option increasing the living space in the house. After the attic has become habitable, you need to take care of installing a beautiful one. Even when designing, it is necessary to think about where the attic staircase will be installed, what type it will have, and what material it will be made of.
Depending on the installation location, the attic staircase can be internal or external. The internal staircase structure is the most used option, but takes up a lot of space. The external staircase for the attic is mounted on the outside of the building and is an element of the building facade. According to the type of construction, stairs to the attic are:
- Single-flight staircase to the attic. This attic staircase is easy to manufacture and install.
- Double-flight (turning) staircase for the attic.
- With winder steps. In this case, the turntable is replaced by steps in the form of a trapezoid. This staircase for the attic takes less space than two-flight.
- Screw. This type of attic structure takes up a minimum of space and is the most acceptable option. A spiral attic staircase will add originality to any interior. A screw attic structure is assembled from winder steps, which are mounted on a supporting pole.
- Foldable. This is the most economical type of design. It is used when attic stairs are rarely used. The folding staircase to the attic consists of separate sections and is placed in the ceiling hatch. It is easy to install, easy to operate, takes small space, reliable and simple.
Material selection
The main material for making stairs to the attic is wood, less often metal and very rarely stone. Sometimes the march to the attic is combined, when the string is made of metal and the steps are made of wood.
Inside the house, a wooden staircase for the attic is more often used. The wooden staircase structure can have any look and shade. Wood is environmentally friendly, reliable, and easy to process. The lumber prepared for work must be smooth, free from knots, cracks and deformations.
The staircase to the attic, made of metal, is mainly installed indoors. This attic structure is reliable in operation and is highly durable.
The attic staircase, made of stone, is installed outside the building. It is reliable and well made. After installation, the stone staircase structure is plastered and painted in the color of the building facade.
Marching design and calculation of elements
A flight of stairs for the attic is the easiest to build. It may have one or more spans. To flight of stairs has been in operation for a long period, it is necessary to carry out the correct calculation of all elements during design:
- The bowstring and stringer are the main load-bearing elements of the entire structure. Staircase for the attic with bowstrings is the most used option. The bowstring is made either wooden or metal. Wood bowstrings are most often used, as they are easy to process and install. Recommended dimensions of a wooden bowstring: length – 2000-5500 mm, width – from 350 mm, thickness – from 25 to 50 mm. A staircase to the attic with stringers looks more beautiful, but is difficult to manufacture and install. For installation, you need to know what length and height it will be, the depth of its steps, and the height of the riser.
The difference between a bowstring and a stringer is that on a stringer the steps are located between the beams. A stringer is the same beam, only the steps are already installed on top of the beam
- Steps and risers. They are made from flat, processed boards, with a width of 0.2 to 0.3 m, based on the free space allocated for the flight of stairs. All steps must be sanded, cuts and irregularities removed. The risers are selected in height, ranging from 15 to 20 cm.
- Number of steps. The length of the flight of stairs must be divided by the permissible step height. If the staircase structure has 18 steps or more, it is recommended to make turning areas.
- Turning area. The attic staircase can be turned 90 and 180 degrees, depending on the shape of the staircase. The width of the landing should be the same as the width of the flight of stairs. It is worthwhile to provide a platform length of more than 1 meter, which is commensurate with the length of a person’s step. This will ensure normal movement around the site.
- Steepness. The slope of the flight of stairs should be in the range from 30 to 45 degrees. This meets the conditions for its safe use and ergonomics. With a slope of more than 45 degrees, carrying heavy things and moving people will be very inconvenient. With a slope of less than 30 degrees, the staircase to the attic will be longer and take up a lot of free space.
- Structure length. To calculate it, you need to take the attachment points of the march in the floor and lower floor. Having obtained the height and width of the structure, we calculate its length using the formula for the hypotenuse of a right triangle.
Installation of marchingstaircase design
This installation procedure is typical. The set for attic stairs includes a string, balusters with railings, treads, and risers. To install the bowstring, grooves are installed in the upper ceiling for its installation. Sometimes the indicated grooves are not made, but metal stoppers are installed and firmly secured. Together bottom mount the bowstrings are installed at the level of the first step with a locking block and secured to the floor so that even minimal movement is prevented when there is a load on the stairs. Installation of steps is extremely simple. The grooves in the string prepared for the steps must be coated with adhesive and risers installed. After this, you need to make sure that the risers are aligned with the edge and attach them with nails or screws. You can lay treads on the fixed risers and secure them. In this situation, the glue does not allow the steps to creak.
Advice! For ease of use, it is recommended to start installing steps on attic stairs from the first bottom step.
When installing balusters, you need to ensure that they are all installed at the same height. To do this, you need to mount identical balusters on the first and last steps, stretch a rope between them and install the remaining balusters along the line of the stretched rope. Handrails, which can be made of different materials, are installed and attached to the fixed balusters. The assembled attic stairs are sanded again. Sanded stairs are sealed with impregnations that repel water and protect against wood insects. Installation of a flight of stairs https://www.youtube.com/watch?v=cs53sgwpvEo
Screw design, installation procedure
The screw attic structure looks more attractive, but its production and installation are much more expensive than direct march ones. When installing a spiral staircase in the attic, a load-bearing pillar is most often used, where trapezoidal steps are mounted on an axis one after the other. For stability and reliability, the pole is positioned exactly vertically and concreted at the base. Cylinders are cut from a pipe whose diameter is several millimeters larger than the pole. Steps are attached to the cylinders and mounted on a pole. After the steps are put on the axial post, they are placed on required angles and attached to a pole. The tread should be from 10 cm deep at the pillar and up to 40 cm at outside. The riser should have an average height of 20 cm. The staircase to the attic is equipped with railings. Standard railings have a height of 1 meter, which can be increased if necessary. Installing screw structures for attic space, do not forget that all of them are limited in use due to design features. Installation of a spiral staircase https://www.youtube.com/watch?v=ZIAhjFjVWf4

