Built-in wardrobes will help you achieve maximum functionality without wasting space. Such furniture is used in the interior of both the living room and the hallway or balcony and comes in various types and designs.
Options for built-in wardrobes
- a real find for a modern interior. Its peculiarity is that during installation we do not lose precious square meters of free space - the headset is placed in niches, which are often provided for in modern layouts. The built-in wardrobe can be made in various types of construction and in any design.


Built-in corner wardrobe
Built into a niche is a particularly functional piece of furniture that does not clutter up the space. Such furniture requires one deep niche for the long side of the cabinet. The sidewall of the second side can be beautifully designed - for example, with decorative shelves. As for the filling of corner built-in wardrobes, the space will allow you to place a huge number of shelves and drawers in which all the necessary things will fit.


Built-in wardrobe with mirror
The mirrored wardrobe can rightfully be called a classic option. Such furniture has its undeniable advantages:
- Visual expansion of space.
- The large mirror can be used for its intended purpose, there is no need to buy separate full-length mirrors.
The built-in wardrobe, the facade of which is mirrored, can be made in various design options:
- Fully mirrored wardrobe. All doors (two, three or more) are decorated with mirrored surfaces from floor to ceiling. This option can be called universal, and if it is designed to fit the wall of the room, it will look like a huge mirror panel, visually expanding the space to incredible volumes.
- One or two mirrored doors. The rest of the doors can be decorated with MDF, frosted glass, or without decor.
- With sandblasted pattern. The spraying applied to the mirror surface will add a touch of lightness and tenderness to the interior of the room.
- Mirror inserts. The facades of the cabinet doors, decorated with mirror inserts, look interesting and unusual. Such a solution will fit well into the modern or high-tech style.








Built-in plasterboard wardrobe
A sliding wardrobe built into the wall can be made of such modern material as drywall. If for the manufacture of the cabinet we are used to, chipboard sheets are used, which are mounted into the wall, then a drywall built-in cabinet is a structure based on an aluminum frame, sheathed with sheets on top. The advantages of this solution include ease of installation and a more affordable price of the product. Externally, the drywall cabinet is no different from the usual one, doors and facades can be absolutely any.


Built-in radius wardrobes
Such a solution as a radius built-in wardrobe is at the peak of popularity in a modern interior. By design, this is the same corner cabinet, its feature is curved facades that move along the same radius guides. Radius cabinets look stylish and modern. They are of several types:

Built-in wardrobe closet
Modern built-in wardrobes, wardrobes are a small separate room behind a sliding door. Various drawers and shelves are placed on the walls of the dressing room, on which it will be convenient for you to store numerous clothes and accessories. If the dressing room is impressive in size, it can accommodate a full-length mirror and an armchair or pouf. A built-in wardrobe is installed in a large niche in the wall. If the layout of the apartment does not provide for it, you can do it yourself at the expense of the storeroom or part of the corridor.


Classic built-in wardrobe
The classic style is very conservative, but it also has to adapt to modern solutions. How can a built-in wardrobe look like in a classic style? What will be the box, made of solid wood or drywall, only the design of the facade does not matter. A beige or white built-in wardrobe should be high, austere, no frills; a frame design of facades is a mandatory attribute.
The built-in classic wardrobe can be made in various facade design options:

Built-in wardrobes design
How to choose the right built-in wardrobe for a particular room? In fact, there are only two important points to pay attention to:
- filling the cabinet;
- facade design.
Such furniture is made exclusively to order, there can be no standard models, you need to think over the filling of the built-in wardrobe yourself. You should take into account the number of people who will store things in this closet, the volume of these very things, and calculate how many shelves and drawers you need in order to conveniently place them.


When choosing a facade design, it is worth considering the following:
- room size;
- stylistic direction;
- color solutions.
Built-in wardrobe in the living room
Maximum attention is paid to the design of this room, therefore, built-in wardrobes in the living room cannot be simple and unsightly. What wardrobe options can you choose in the living room?

Particularly noteworthy are the options for built-in wardrobes with photo printing for the living room with images:

Built-in wardrobe in the bedroom
The bedroom is designed for sleeping and relaxing, and its design should not have bright and flashy details, this rule also applies to built-in wardrobes. The design of the built-in wardrobes in the bedroom can be as follows:

An interesting solution is a built-in wardrobe with photo printing. For the bedroom, you can choose the following pattern options:

Filling a wardrobe in a bedroom should include many shallow shelves and drawers so that it is convenient to sort a variety of clothes according to seasons and colors. It is worth considering the wardrobe department, in which the outfits will neatly hang on the hangers. Bed linen is also stored in the same room; a separate large niche can be allocated for it.


Built-in wardrobe in the nursery
In the children's room, the child sleeps, plays, studies, and it is very important that there is a lot of space here. A built-in wardrobe in the child's room will help free up space for games. If only one baby lives here, you can choose a smaller cabinet - narrow with two doors. If the room is intended for two or even three children, it is worth choosing a wide roomy model.
It is worth considering well the filling of the built-in children's wardrobe, taking into account the age of the child. The fact is that a small child will not be able to get everyday clothes from the upper shelves, and every time it is unsafe to stand on a chair or other elevation. It is important that all everyday things the baby can easily be a brother on his own, and it is better to use the upper shelves and drawers for storing bed linen for children, off-season clothes.



Built-in wardrobe in the hallway
Where a built-in wardrobe is really needed, it is in the hallway, which often does not differ in a large area, and here it is important to use every square meter with maximum benefit. Its installation is possible if a niche is provided in the room, or if the apartment has the ability to combine a corridor with a storage room or other utility room.
A well-thought-out built-in wardrobe in the hallway can accommodate all outerwear, seasonal and non-seasonal, for this it is important to make a spacious wardrobe compartment. It is convenient to store neatly laid out shoes in all kinds of drawers located at the bottom. If space permits, you can design a special niche for suitcases and travel bags.


It is also worth thinking carefully about the design of the facades of the built-in wardrobe for the hallway. In most options, the designer's task is not only to decorate the room beautifully, but also to visually expand the space. The following models will help with this:

Having appeared in the post-Soviet space in the early 90s and slowly but surely taking up space not only in Russian apartments, houses, but also in the hearts of their owners, a wardrobe has become one of the most popular ways to create storage systems today. Roomy and practical, comfortable and aesthetic, built-in or portable - this piece of furniture is so firmly located in the top list of the most popular furniture that it is impossible to imagine a modern home without it. So, if you plan to purchase a wardrobe as an independent element of the interior or fit this storage system into an existing headset, think about the design and materials of execution, the place of installation and filling options - our large-scale selection of 100 design projects is for you.
Advantages and disadvantages of a wardrobe for a modern home
A modern wardrobe is capable of solving several problems at the same time. It can act both as an element of a headset and as an independent piece of furniture, blend in color with the overall gamut of the room or become its accent, decorate the interior or go unnoticed, but at the same time regularly play the role of a spacious and practical storage system.
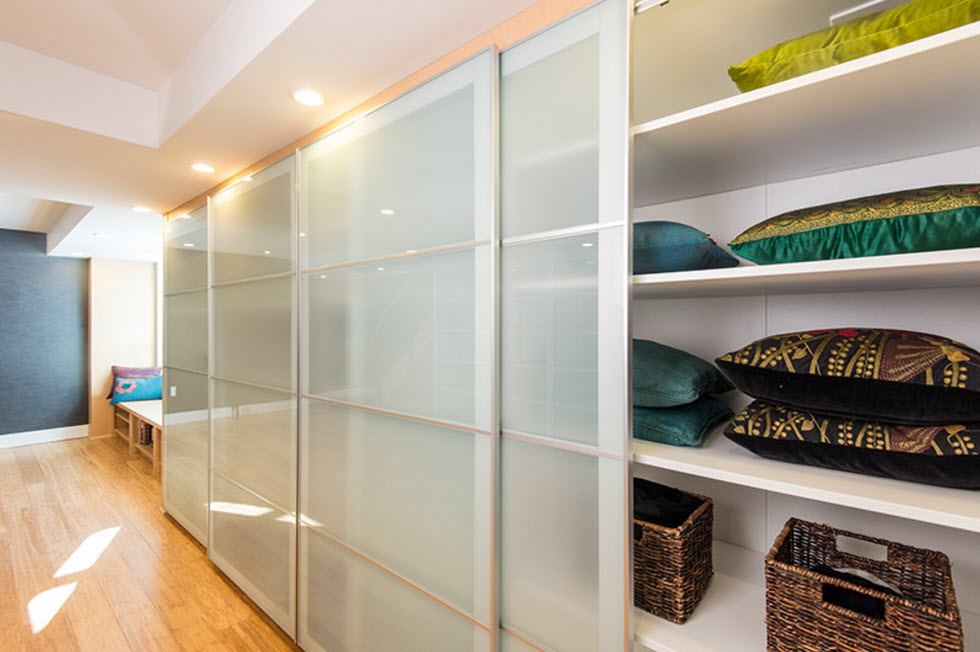

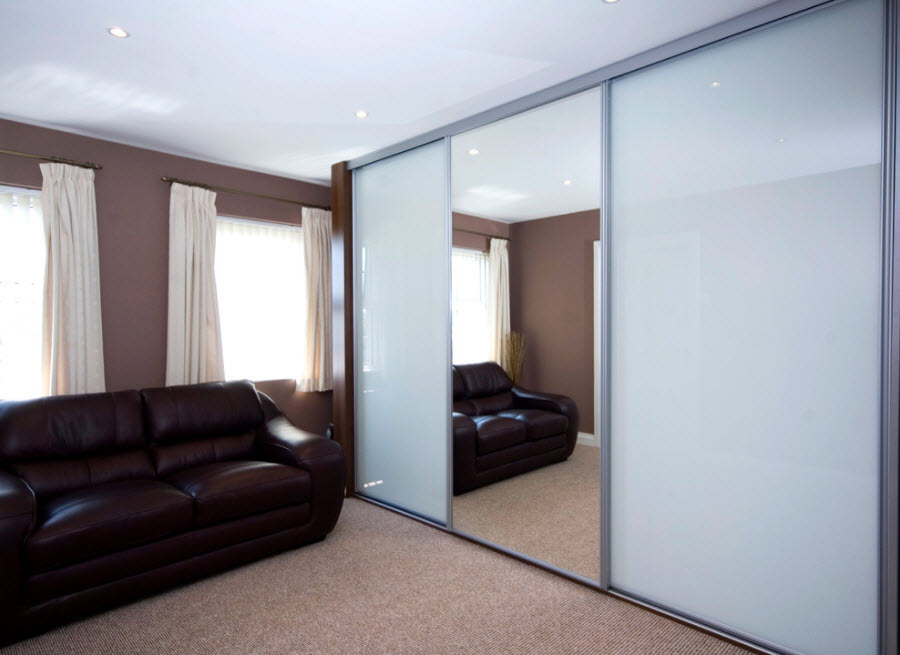
So, the advantages of a wardrobe include the following:
- the most rational use of the available space in the room to create an effective storage system. If we talk about the built-in option, then it is the most efficient way to use every square centimeter of the area;
- sliding doors of the cabinet allow you to install it in any accessible place in the room, and this is an indisputable advantage for small rooms, such as an entrance hall, for example;
- for the bedroom, there is no need to purchase a bulky set and puzzle over its arrangement in a medium and small room, in a wardrobe you can fold and hang not only the entire wardrobe, but also place shoes, accessories, bed linen and other things;
- competent filling of the wardrobe allows you to create difficult storage, and an effective system for the location of all wardrobe items, which allows you to find the right thing as quickly as possible and store it in the most favorable conditions (clothes, shoes and accessories do not wrinkle, do not deform);
- with the help of the built-in wardrobe, you can visually change the parameters of the room - "pull" it in height, width or length;
- the original design of the wardrobe can become a key element of the interior, decorate it, raise the degree of exclusivity;
- with the help of a sliding wardrobe, you can zone the premises, using it as an interior partition. For example, you can separate a workplace or a bathroom in a bedroom, use a wardrobe for zoning in a spacious studio room with a large set of functional segments.


There are few shortcomings of the wardrobe, and some of them can be completely eliminated if you put more effort and time to find the best option:
- the built-in wardrobe when moving or changing the layout of the room will have to be left in its place. The chances that in a new apartment the parameters for building in furniture will be exactly the same are very small;
- most custom-made models exceed the cost of similar ready-made solutions in furniture stores;
- there are stylistic directions in the design of living spaces, into which it will not be easy to organically fit a wardrobe. You will have to spend more time and money for a wardrobe with sliding doors to look harmoniously in a classic style, baroque, shabby chic or Provence.


Conditions for usability, functionality and durability
For the modern owner of an apartment or a private house, it is not enough just to have a spacious storage system; you need a truly practical, easy-to-use and durable mechanism that can accommodate all wardrobe items and a lot of minor things. Modern furniture stores and workshops that provide services for the individual execution of wardrobes offer us a lot of options of all sizes and colors, internal filling and installation method. When choosing from a variety of options, it is important to pay attention to two main components.
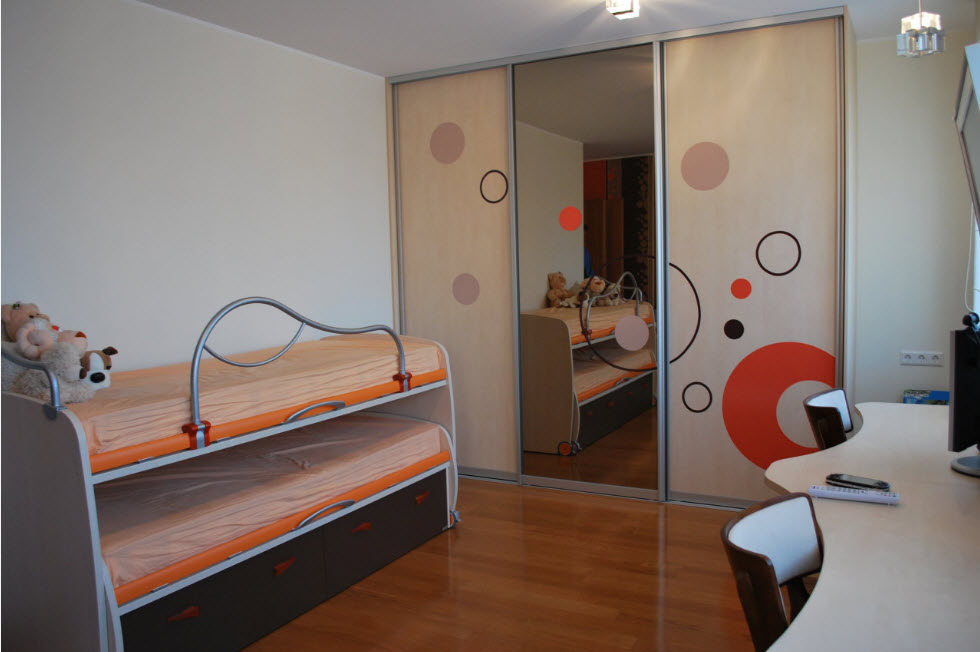

1. Actually the sliding door system itself is a compartment. Guides, rollers, door frames and other elements deserve the closest attention, because not only the level of comfort during the operation of the cabinet, but also the durability of the piece of furniture will largely depend on their quality. If you are planning to purchase a sliding wardrobe, which is called "forever", then give preference to steel or aluminum structures of the sliding system. Steel products are suitable for small doors (wide canvases can start to "walk" and even deform). But aluminum structures are also suitable for large-scale doors - the material is lightweight and can be processed without problems.



2. Filling the wardrobe. The way storage in your closet will be organized depends not only on the convenience and speed of finding the right thing, but also on the scale of the wardrobe that will be in the closet. Modern manufacturers offer many devices that allow you to make the most of all the internal space of storage systems. Not only shelves and rods fill spacious wardrobes. The ability to create a storage system according to individual dimensions gives you an advantage in choosing its "filling" - use bars of various lengths, standard shelves for shoes, a pantograph (in case the cabinet is tall), combine baskets and drawers, accessories for storing belts and ties, umbrellas.



Materials of execution of the frame and facades of the wardrobe
If we talk about the built-in model of the sliding wardrobe, then you will only need to choose the materials for the sliding system itself and the facades, because the role of the sidewalls is played by the walls or niche, the upper surface is the ceiling, and the bottom is the floors of your room. Another undeniable advantage of built-in storage systems is material savings. If the model is not built-in, then the following are most often used for the execution of the sidewalls and the rear:


Only strength, reliability and longevity are required from the material of the walls, bottom and "ceiling". The main attention will be paid to the front of the cabinet - its business card. And in this case, the future owners of the sliding wardrobe will have to solve many dilemmas - to save money or invest in beautiful material, create a color-neutral image or make an accent element out of the cabinet, use unconventional material or prefer "classics", whether to make inserts from mirrors or even choose transparent surfaces.


So, the doors of sliding wardrobes can consist of the following materials (or be trimmed, have inserts, combinations of various raw materials):
- solid wood;
- glass (clear or frosted);
- mirror (traditional or with engraving, photo printing);
- leather (natural or artificial);
- bamboo;
- rattan.

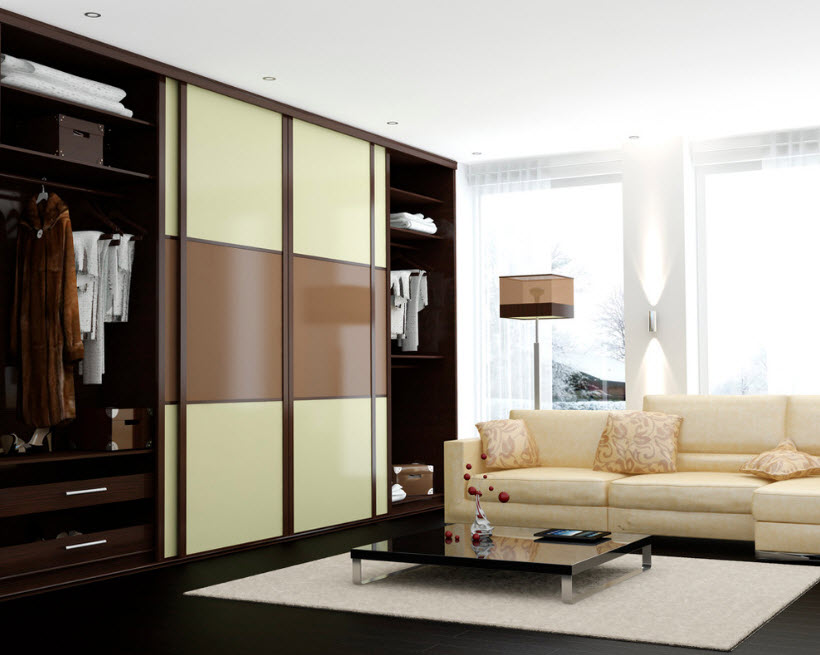

In order to diversify the images of sliding wardrobes, which generally consist of only two or three canvases of sliding doors, a combination of not only color solutions of one material is used to create facades, but also a combination of types of canvases that are fundamentally different in their characteristics. For example, they combine wood and glass, glossy surfaces and matte, plain and patterned.


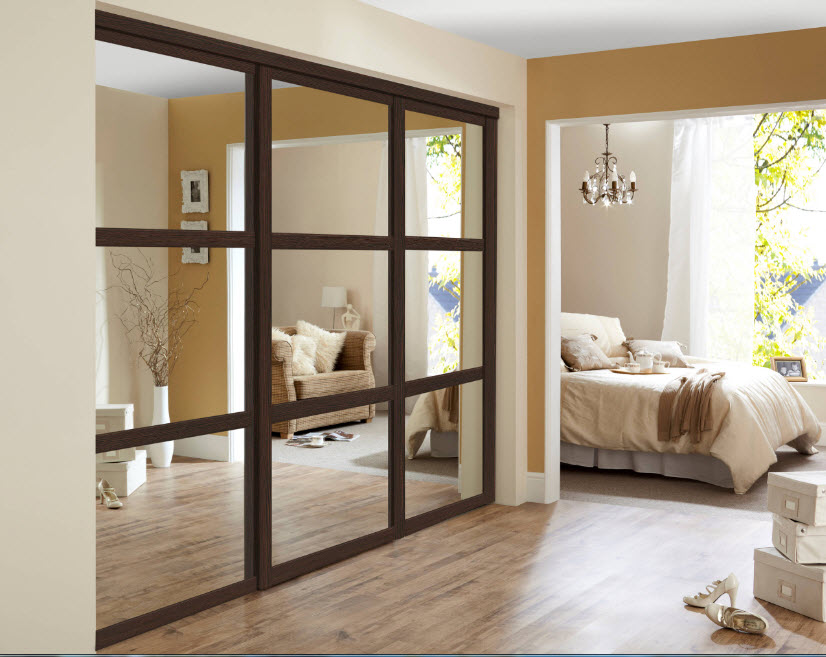
Sliding wardrobes with milling facades can even be used to create an interior in a traditional style, neo-classic and even Provence. To create such facades, a classic wooden canvas without glossy or mirror filling is used. On a flat surface, using cutters, a contour pattern is created - usually it has strict geometric outlines.

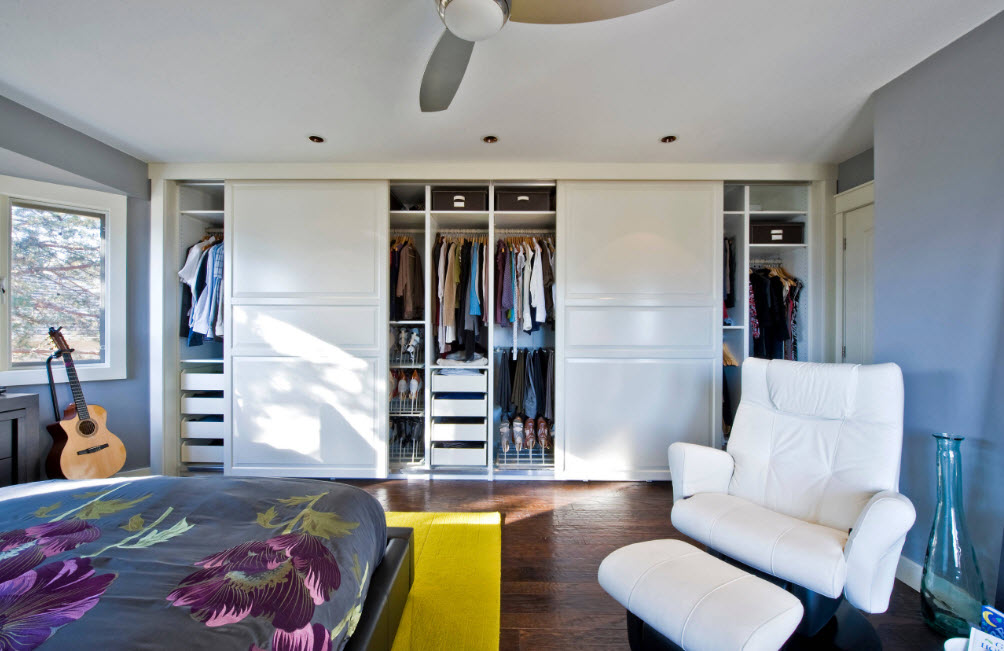
Sandblasted glass fronts of wardrobes not only look great, but also bring some freshness and lightness to the interior, even if the facades of such storage systems are very impressive in size. For the manufacture of canvases with a print, transparent or tinted glass is used, on which various images are applied (depending on the style of the room's decoration) using the toning method. The drawing is not erased even when using chemical cleaning agents for mirror surfaces.
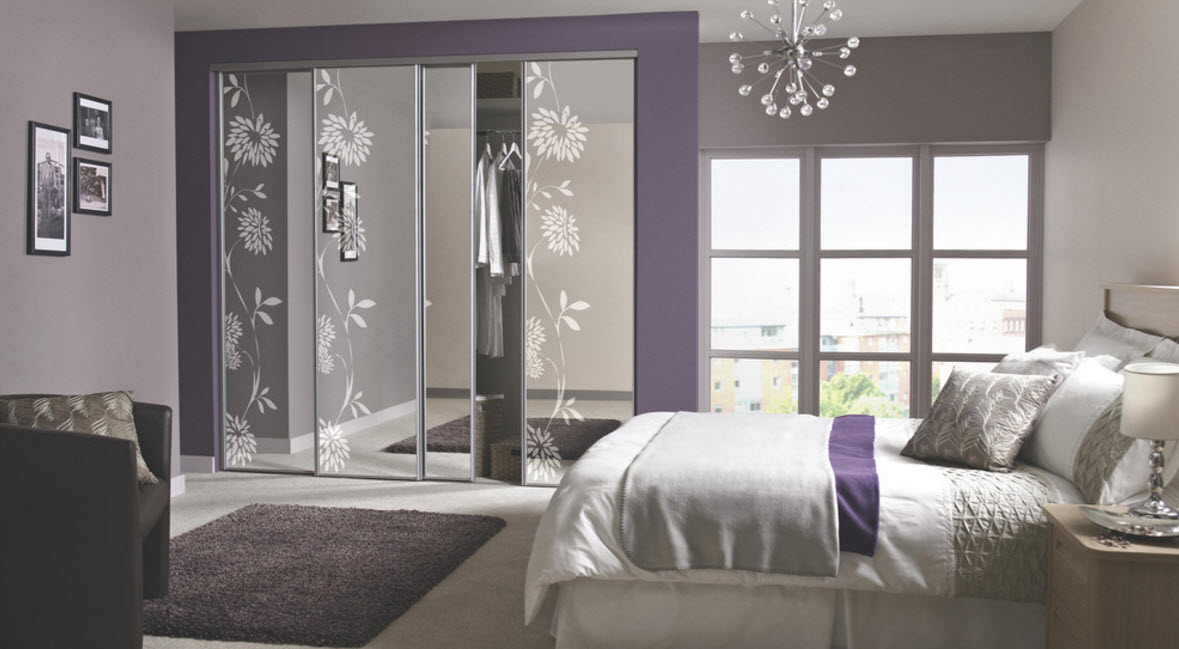
Sliding wardrobe with facades decorated with photo printing is an exclusive interior detail. You can choose absolutely any image - from your own portrait to a beautiful landscape that can relax the atmosphere of a room for sleeping and relaxing. Modern technologies make it possible to apply photo printing to any kind of surfaces.




Textile inserts on the facades of sliding wardrobes always add exclusivity to the interior. A beautiful embossed fabric, matched to the main material of the facade, will decorate the furnishings and add a touch of luxury to the image of the room. But it is important to understand that proper care of such surfaces is also necessary. An even greater effect can be achieved by using leather inserts to match the upholstery or in a contrasting color to create an accent.





The striking design of the front of the wardrobe is a guarantee of creating an accent element of the interior. If you choose a colorful color scheme for the execution of the front of the cabinet, then it is best to prefer calm, neutral tones for the rest of the interior items, and even more so for finishing, so as not to overload the image of the room with several bright spots.

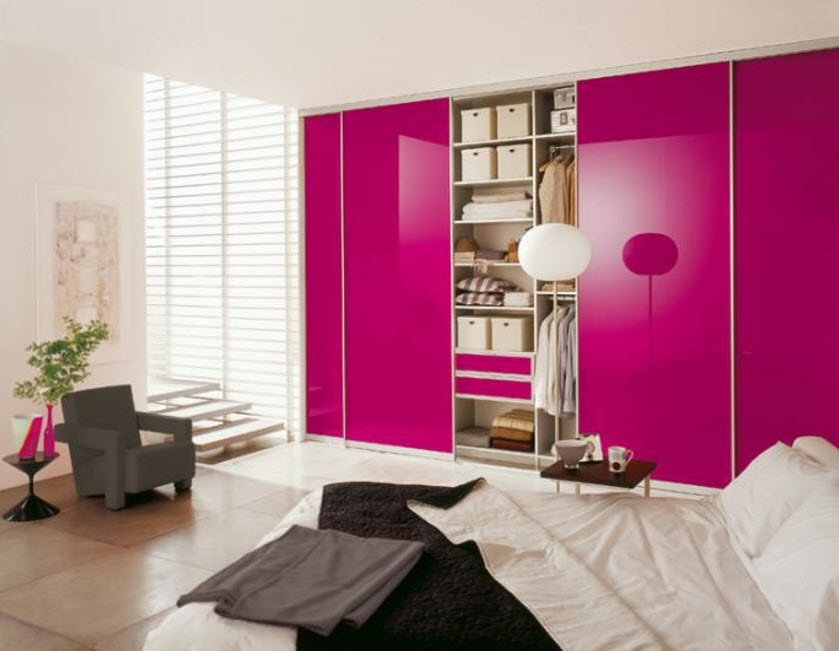

The transparent facade of the wardrobe is a bold and modern solution that can become the highlight of the entire interior (not only a particular room, but also a home). The massive structure looks light, transparent, without making the image of the room heavier at all. But such a stylish exclusive also requires the appropriate filling of the storage system itself - things must be in perfect order.




Examples of using a wardrobe in the interior of various rooms
Bedroom
One of the most common options for installing a wardrobe is in the bedroom. And this is not surprising, because a large-scale wardrobe can replace a dressing room, containing not only all items of clothing, shoes and accessories, but also bedding, sports equipment and much more.



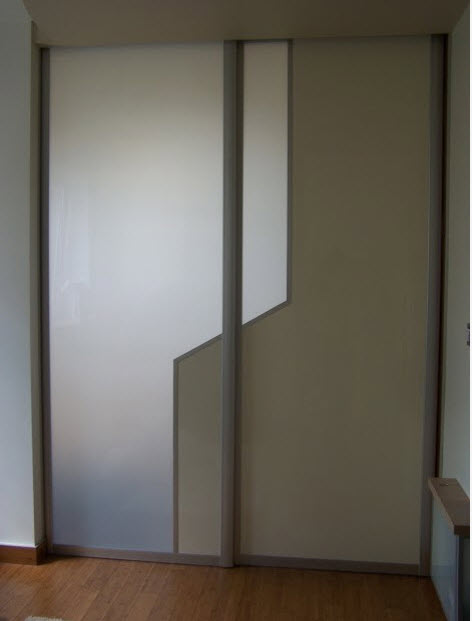
The sliding wardrobe, the material of which exactly repeats the execution of other pieces of furniture in the bedroom, and mainly the sleeping place, is an ideal alliance for creating a harmonious image of a room for sleeping and relaxing.



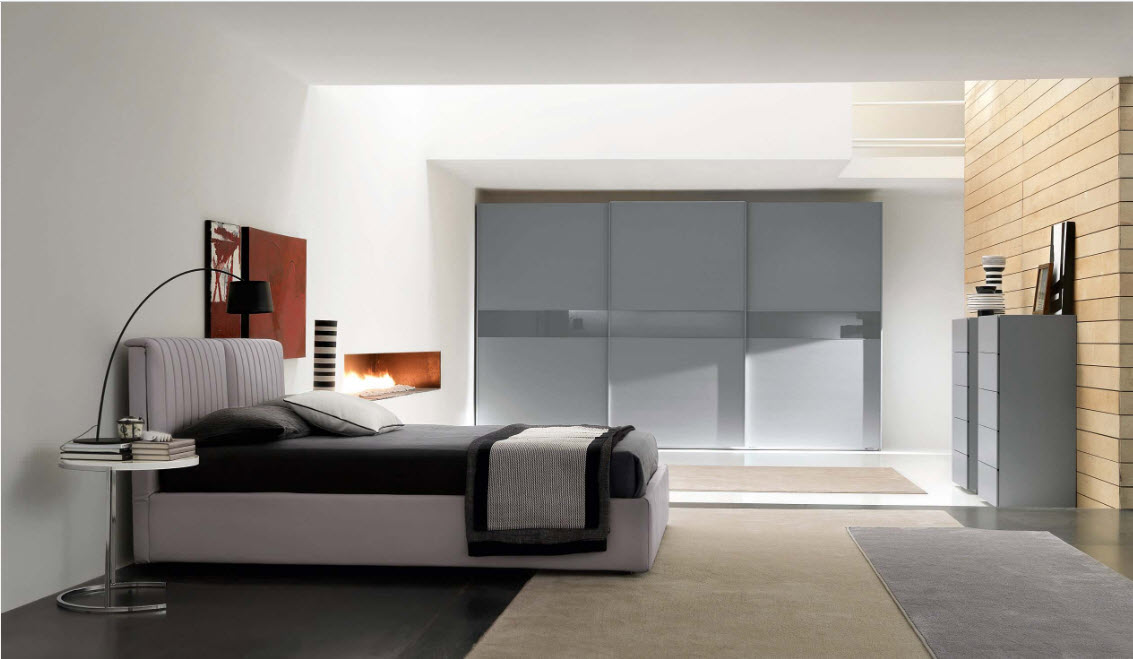
Experts recommend using light colors for the execution of cabinet facades, which will be built from floor to ceiling along the entire wall or occupying most of it. The fact is that the structure will be quite monumental and only a spacious room with large windows and a high level of natural light can withstand a dark color scheme for such a giant.




For bedrooms with a modest area, it is recommended to use sliding wardrobes with mirrored doors. It all depends on the number of sliding doors. The mirror can be present both on the entire facade and in the central sash, with adjacent doors from a different material, for example. In any case, mirrored surfaces will help to visually increase the volume of rooms, and a large mirror in the bedroom is necessary to select and demonstrate the created image.

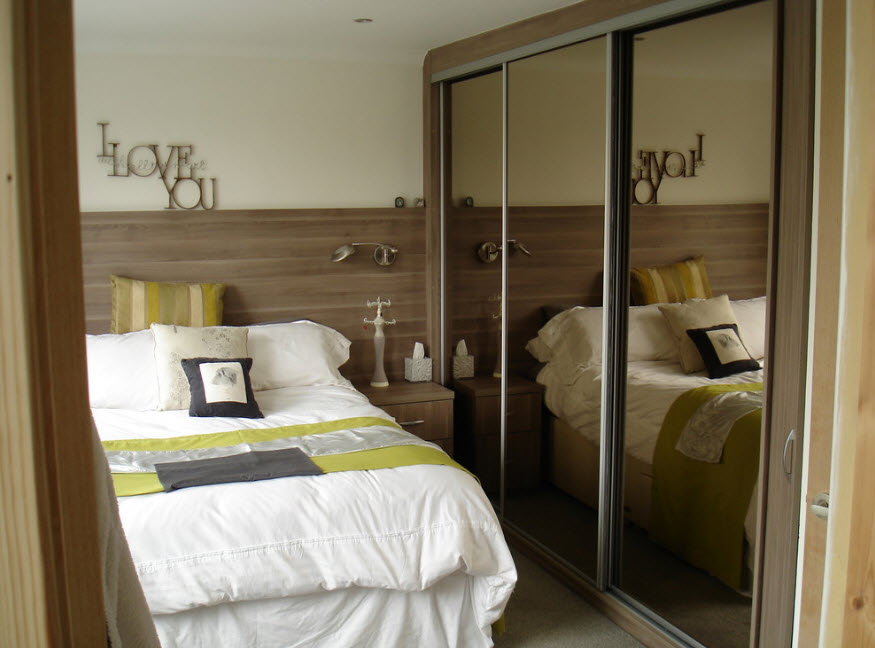


If large mirrored wardrobe doors are too daring for your bedroom, then gloss surfaces can be used as a lighter alternative. A light gloss will help to visually expand the space, but it will not "catch the eye" with a perfect reflection. For a bedroom decorated in a modern style, such an option for the execution of facades can be successful.

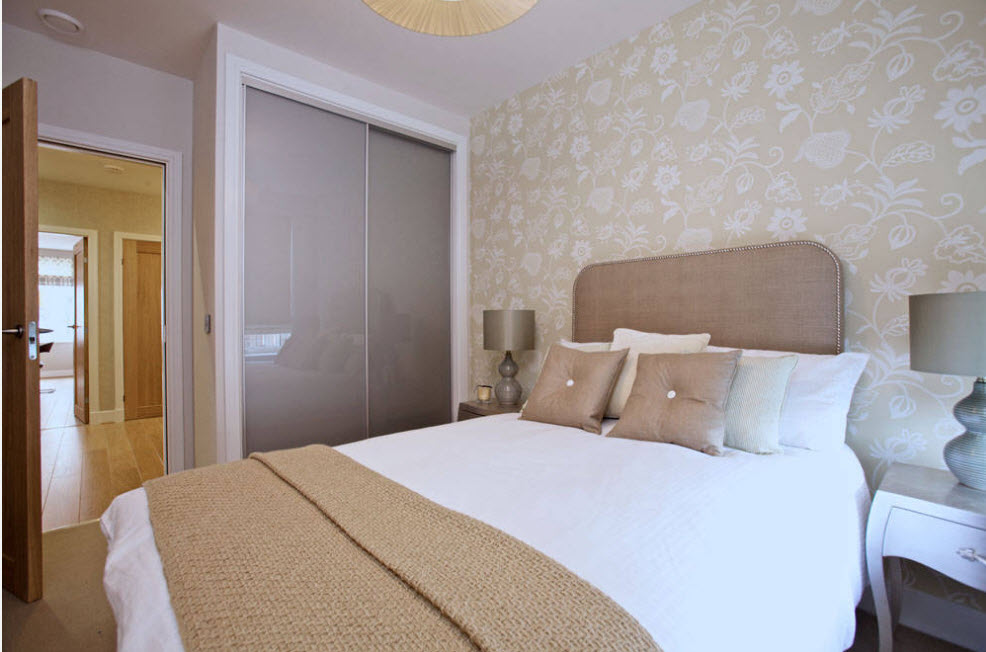


The sliding wardrobe can organically fit into almost any stylistic design of the bedroom. In a modern style, it looks incredibly appropriate ...


The same effect can be achieved in a room decorated using motives of the loft style ...

Even for Provence and shabby chic styles, you can find a suitable design for the facades of the wardrobe ...

Very often, a backlight is placed at the top of a built-in or portable cabinet. The width of the top strip, which is located above the product like a visor, allows you to build in small lamps. In the bedroom, an additional source of lighting will not hurt - not only highlighting the reflection in the mirrored door, keeping the closet with the canvases open, but also creating a certain atmosphere of preparation for bed.



One of the advantages of the built-in wardrobe is that it can be "fit" into the interior of a room with almost any geometry. For example, in attic rooms with a strong ceiling bevel or asymmetrical rooms, you can not lose a single precious centimeter by fitting the wardrobe into the available space with maximum benefit.

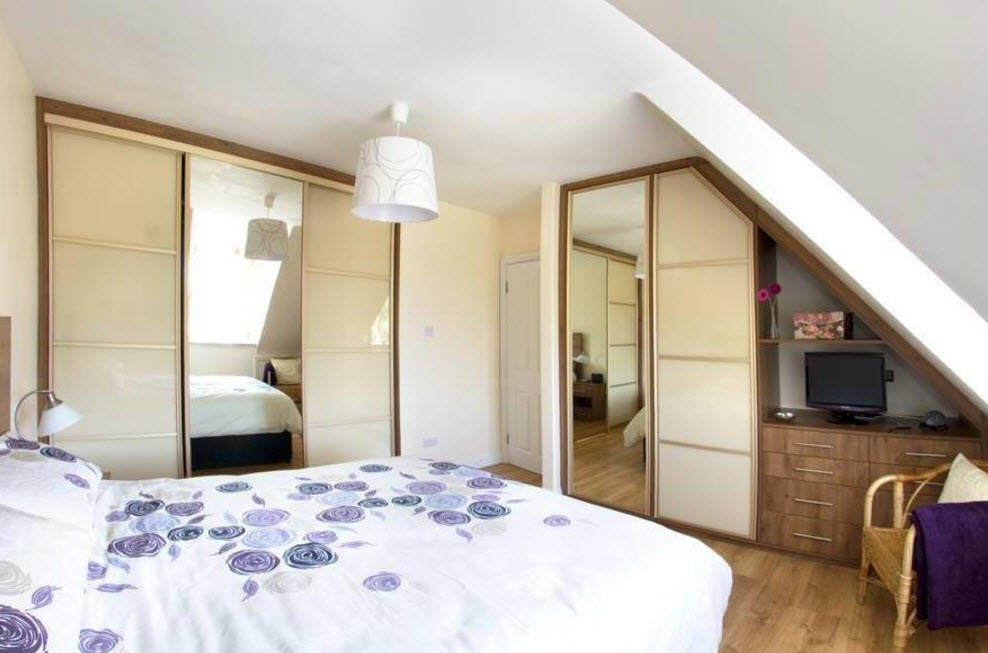

Living room
In modern living rooms, sliding wardrobes are rare. After all, designers recommend us not to clutter up the common room with massive furniture, choosing low modules as alternative storage systems. But situations are different. For example, a bedroom in an apartment or house has a very modest area and simply cannot accommodate a full-fledged wardrobe for the whole family's wardrobe, and in the living room there is a suitable niche or the possibility of creating one. In other cases, the living room is a studio and contains several functional areas at once. A sliding wardrobe can become not only a roomy storage system, but also a zoning element.




A large wardrobe in the living room can be used to mask the video zone ...





Hallway
For a hallway, a wardrobe is suitable like no other storage system. In most standard apartments, and in many dwellings with an improved layout, the hallways are very modest in size. And the possibility of installing a cabinet, the opening of the doors of which does not require a supply of usable space, becomes a priority. In the closet located in the hallway, it is convenient to store not only outerwear and seasonal shoes, but also accessories, sports equipment and even toys that children take with them for a walk.





A sliding wardrobe in the hallway with mirror inserts allows you not only to visually increase the volume of a small auxiliary room, but also to provide you with the opportunity to look at yourself before going outside.





Corner wardrobes allow you to use the available space to the maximum to create a truly spacious storage system. With such a cabinet, you can not install large storage systems in other rooms at all.
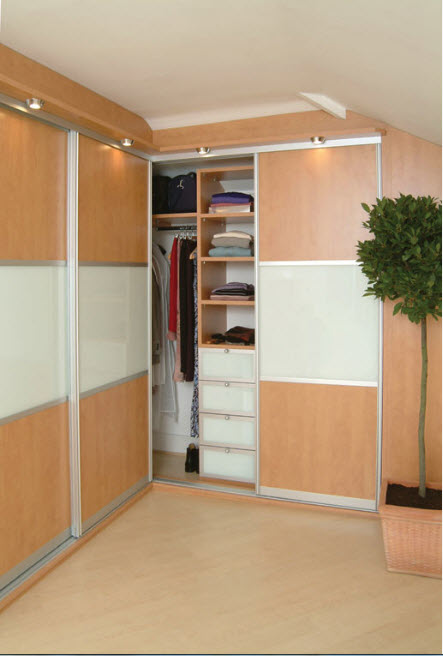


A sliding wardrobe is an excellent modern storage system. In addition, it perfectly decorates the interior. We will tell you about the types of wardrobes, their features and application in the living room, bedroom, nursery and hallway.
Types of wardrobes
Today, no modern apartment or house is complete without a wardrobe. It is roomy, comfortable, allows you to use a minimum of space, has a reliable design and can be in harmony with any interior. This wardrobe is ideal for all rooms. It not only accommodates a lot of things and clothes, but also blends harmoniously with the environment. Things are tidied up, furniture piles up, the room looks laconic and neat. A properly selected and designed cabinet contains almost everything.
We usually meet:
- corner,
- diagonal angular,
- embedded
- freestanding wardrobes.
Built-in wardrobes
These structures have no ceiling, floor or back wall. They consist of side walls, internal partitions, shelves and doors. This is a solid structure that will no longer be possible to move or rearrange. They become a permanent part of the interior. Usually built-in wardrobes are convenient for those who want to save money (no need to spend money on the back wall and ceiling) and know for sure that they will not make a major rearrangement or move. By installing such a cabinet, the owners get an excellent and convenient storage system and a spectacular interior element.
Often built-in models are made to order, but you can also find ready-made items on sale that you can purchase and assemble yourself.
Freestanding wardrobes
This is a full-fledged wardrobe with doors that roll back and forth on a special "rail". It has a ceiling, floor and back wall. Such a cabinet can be rearranged or moved to another room. It is good if the apartment has very high ceilings, and it makes no sense to make a built-in wardrobe to the ceiling. However, it has clear dimensions, so it may not fit in every apartment. Before buying, you need to carefully measure all the walls.
Corner wardrobes
Almost every small apartment has a corner that can be effectively used for storing things. The best way is a wardrobe. It looks small, but when you look inside, it turns out that there is a lot of space in it that can be used profitably. If you do not save on shelves and drawers, then the entire wardrobe can be placed there. Corner cabinets are good for a square hallway and a small rectangular room, a room where the arrangement along the wall will take up a lot of space.
Diagonal corner wardrobes
These structures are also designed to fill the corner of a room, but they, unlike a corner cabinet, take up the entire corner, as if cutting it off.
Such a wardrobe is the most capacious, and it looks stylish outwardly. It will include not only a wardrobe, but also pillows, blankets, bedding, etc. This is one of the best ways to get a great closet and use a minimum of space.
There are several popular materials for cabinet furniture, including cabinets.
Sliding wardrobes from chipboard
Chipboard is a particle board. It is made from shavings that are bonded with formaldehyde resins. It is one of the most common furniture materials. It is inexpensive, durable and well-maintained for many years.
Chipboard cabinets are sold ready-made and made to order. New technologies are now being used to work with this material. Chipboard is covered with laminated film of different colors. Thus, the surface can be of any color and imitate the texture of natural wood. Today, it is laminated chipboard that is used for the manufacture of sliding wardrobes.
The disadvantage of the material is that it cannot undergo fine processing. There are no beautiful, elegant details on laminated chipboard furniture. These are simple and conservative models, but they are noteworthy due to their affordable price and good quality.
Sliding wardrobes from MDF
MDF also consists of shavings, only even smaller than chipboard. They are connected with paraffin and lignite. It is a more environmentally friendly material compared to chipboard. It is soft and pliable in work, it is for this reason that modern masters began to use it so often. Almost any creative idea can be realized with MDF. All original, stylish designs are made from MDF. It can be matte, glossy, any shape and color.
Sliding wardrobes made of natural wood
This is the most expensive and reliable material. It is quite logical to choose such a cabinet if all the furniture is made of natural materials.
Such a cabinet is by far the most environmentally friendly and durable. If you prefer tradition and are going to leave the closet to your grandchildren, then this option is for you.
Advantages of the wardrobe
When you install a wardrobe, you immediately solve several problems:
- The room is freed from unnecessary dressers, shelves and nightstands.
- There is more order, because all things are in one place, they are conveniently laid out and hung.
- Less often it is necessary to carry out wet cleaning, because there are fewer open surfaces.
In addition, the wardrobe makes the furnishings elegant, concise and stylish in a modern way.
Sliding wardrobe in the living room
The most beautiful part of the front of the wardrobe is the doors. When we put a wardrobe in the living room, we want it to become a key part of the interior. To do this, you can make the doors of frosted or corrugated glass, decorate it with stained-glass windows or spectacular photographs. In this case, the wardrobe will be not only a storage place, but the most striking element of the interior.
Another important feature of the living room wardrobe is its internal filling. There may be a built-in bar, mini fridge, stereo section, book shelves, document boxes and a safe. And all this will be reliably hidden from dust and prying eyes.
This is ideal for those who love compactness and hate to make a room with bedside tables, dressers and cupboards.
Sliding wardrobe in the bedroom
The interior of the bedroom is designed to be soothing, gentle and harmonious. But this does not mean that the wardrobe should not attract attention. The door glass can be sandblasted or covered with faux leather, rattan or bamboo. They can be monochromatic glossy or matte and repeat the main color scheme of the bedroom design.
But behind the spectacular facade there should be convenient drawers, shelves, where it will be possible to "hide" not only all clothes and shoes, but an iron, an ironing board, bed linen and spare pillows and blankets.
It is clear that for many, this is just a dream, but you need to think over the complete set of the cabinet so that it is convenient to use it for many years, and you would not have to buy additional storage elements.
Sliding wardrobe for the nursery
If the child has a separate room, then he is supposed to have an excellent roomy wardrobe that will not need to be changed in a few years, when the child grows up. But the shelves and drawers should be low so that the baby himself can get his things. In addition to clothes, toys and books can be stored there. Therefore, the nursery will be more spacious and neat, because everything will be in one place. Of course, it is advisable to choose a wardrobe for a nursery in a pleasant beautiful color, with drawings or interesting stained-glass windows.
Choose furniture for the nursery only from high-quality materials without an unpleasant smell!
Sliding wardrobe for the hallway
If the area of the hallway allows, you just need to put a wardrobe there. In a spacious hallway, you can install such a spacious wardrobe that you can place most of the things of all family members there, which means that in the rest of the rooms the closet will either not be needed at all, or it will be small.
The wardrobe for the hallway must be complete with an open section for outerwear. It must have a compartment for storing shoes and hats. It will be wonderful if the closet is equipped with a small shelf for umbrellas, shoe polish and a housekeeper.
Very often the doors of the corridor closet are complemented by large mirrors. It looks equally good in a large or small room. Small lamps built into the upper part of the cabinet look very impressive in the corridor. They provide additional lighting and draw attention to the beautifully designed façade.
The advantages of a wardrobe for any room:
- spaciousness;
- compactness;
- stylish appearance;
- variety of designs.
It is important that the wardrobe can be used as a wall. For example, if the room is small and the storage system is vital, you can remove the wall between the room and the hallway and install a cabinet instead.
It is also a good way of zoning space in a studio apartment or one-room apartment, which combines the function of a living room and a bedroom.
Design of sliding wardrobes: photos of interesting options
The choice of cabinet appearance determines the style of the entire room. Now there are dozens of ways to express any idea. What can be the design of the facade and what can you choose from?
Mirror and stained glass
Some people like spacious open spaces in which the entire environment is visible from almost all angles. They opt for fully mirrored doors. Mirrors look great in small rooms and corridors.
If they seem boring to someone, then they can be replaced with stained glass. Stained glass is an exclusive piece of art, so they are quite expensive, but thanks to them, the room will look unusual and sophisticated.
You can also use frosted or fluted glass. Such a facade will look stricter and more conservative, but it will be more versatile.
Sandblasting drawing
With the help of a jet of air and sand under high pressure, any pattern is applied to the glass. It looks elegant, discreet and stylish. This design is suitable for those who do not like to overload the interior with bright details and appreciate discreet beauty. It is also a complex and expensive technology that will cost a pretty penny, but you are guaranteed to surprise all guests.
Photo facades
Any photo can be applied to the surface of the doors. It can be a landscape, still life, panorama, or a family photo. The photofacade can be glossy or matte.
Which image to choose depends on the purpose of the room, its size and your taste.
Personal photos are appropriate in the bedroom, but the panorama will be perfect in a small room. Large fruits and berries will look ridiculous in a small hallway or cramped bedroom.
Thinking over such options, keep in mind that the wardrobe is one of the basic elements of the interior. Will it match the new environment if you decide to renovate or change upholstered furniture?
Leather, bamboo and rattan
The latest squeak of fashion is the use of natural materials for facade decoration. It is always elegant, stylish and durable. Materials can be combined with each other.
Such a wardrobe is universal, it will be combined with any interior. It can become a highlight of the situation, as well as its harmonious continuation. This option obliges a lot. Cheap furniture and old wallpaper will look ridiculous next to it. Don't forget this.
Combined facades
We often see that one cabinet door is made of glass and the other is made of MDF panel. Drawings are diluted with mirrors or other elements. Combined wardrobes are easier to fit into a non-standard interior and allow you to implement several ideas at once. This way you can please several family members at once by combining bamboo, photography, mirror panel and glossy plastic in an original way.
Sliding wardrobes IKEA
Sliding wardrobes of a famous Swedish brand are primarily distinguished by their practicality. These are cabinets, simple in appearance, made of natural wood or laminated chipboard (laminated chipboard). Simplicity and functionality are as usual on top. Inexpensive models are equipped quite modestly: there are rails for clothes and several shelves. However, they are small and not very spacious. Sliding wardrobes are much more expensive and more convenient. There are many drawers, shelves where you can put anything you want. Optionally, the facades can be deaf, mirrored or plastic. They can also be combined with each other. At IKEA you can find models of classic and modern design.
In general, IKEA wardrobes are conservative rectangular models without any special frills. They are inferior in cost and design to Russian samples. Inexpensive models from IKEA cannot be called high-quality and comfortable, and decent models are expensive. For this price, an excellent wardrobe can be made to order.
Elite wardrobes
First of all, elite wardrobes are made only of natural wood: oak, ash, pine, birch. The second distinctive feature will be an unusual design made of modern materials, reliable fittings and thoughtfulness of the internal filling. Elite models can be finished or made to order. However, even ready-made cabinets are made taking into account all the nuances of use. You can choose a wardrobe with any configuration for a bedroom, living room, nursery and hallway. Depending on the size, they can be two-, three-, four- and five-door.
Such cabinets are modular, that is, some of the elements can be removed or interchanged at will.
How to choose a quality wardrobe
As we already said, the cabinet is made of chipboard, MDF and wood. These are all proven materials with their own characteristics. We choose them based on cost, appearance and our own preferences. Wood is a classic. If you want exclusiveness, choose MDF, there are more opportunities for experimentation.
As for design delights, then you need to rely on well-known, proven factories, because the quality of drawings and other design should not suffer during operation. A good photo facade, stained glass window, sandblast drawing cannot be cheap.
There is no money for an exclusive, you can do without it. It is important that the cabinet itself is of high quality and comfortable. See what's inside. Will you be comfortable using it? Will what you want to put in there? Can the cabinet be supplemented with shelves with drawers?
The cabinet has been in use for decades, so every detail has to be thought through. It should contain several drawers, shelves and hangers for clothes, compartments for shoes, etc. The filling depends on where you are going to put the wardrobe: in the hallway, bedroom or living room.
Sliding wardrobes to order
Finding the perfect wardrobe in every sense is possible, but difficult. How much time will have to be spent on this is unclear. If you need to buy a small compartment in the hallway of a rented apartment, then everything is simple. You go to the nearest store and buy. Why rack your brains? But if you bought or built your own home, spent a lot of money on renovations, thought out every detail of the interior, then naturally you want everything else to be perfect as well. In this case, custom-made furniture will help us.
Price of sliding wardrobes to order
Yes, custom-made furniture is an expensive pleasure. After all, you will be offered several design options to choose from, they will make a unique wardrobe for your non-standard sizes, take into account all your wishes, make additional shelves or drawers. And individual work costs money. And the more wishes, the higher the final cost.
Often we are forced to order a wardrobe, not because there are many wishes, but simply because it is impossible to choose a ready-made model for the required parameters, and there is not much money. You can save on mirrors, glass and other delights. They make up most of the cost of the product. But there is no need to try to save money on fittings and the number of shelves and drawers, because this cabinet will have to be used for a long time. However, the advantage of an individual order is that then you can call the master, and he will supplement or redo the internal structure of the cabinet.
As a result, the price of a cabinet will depend on its size, material, fittings and fullness. A built-in one will be cheaper than a free-standing coupe.
Dimensions of wardrobes
Cabinets are different. You can find a small wardrobe in the hallway, a compact corner model for the nursery or a huge, full-wall wardrobe for the living room. There are many different options on sale. Cabinet (free-standing) can be much lower than the ceiling or almost reach it.
Before going to the store, you need to think over the installation location and make careful measurements. We must not forget from the front door: will the cabinet interfere with opening and closing.
Consider the location of switches, outlets, window sill widths, and batteries.
Measure the width and length of your other furniture. Will there be room for her if you put this closet in the room?
It is better to make a rough drawing of the room with all measurements and furniture arrangement.
When ordering a wardrobe, everything is much simpler, because the measurer must leave for the place.
DIY installation
If a person loves and knows how to work with his hands, then the independent manufacture of a wardrobe will be within his power. All the necessary parts are sold in hardware stores: chipboard and MDF panels of any size, doors with wheels and rails on which they will ride.
Before buying, you need to draw a sketch of the future wardrobe with all measurements. You need to take into account the width of the walls and doors. Knowing the size, you can go to the store and buy everything you need.
In the built-in wardrobe, the side walls are attached directly to the wall, and another wall must be installed between them. Then the panels with grooves and a rail for the door are drilled to the floor and ceiling. After that, the doors are installed.
Prices for delivery and assembly of wardrobes
In almost any store, the cost of delivery depends on the distance and on the purchase price. A sliding wardrobe is quite expensive, so delivery within the same city can be free. But if there is no freight elevator, then you will have to pay for lifting to each floor, on average, 20-30 rubles. for each floor. Some shops also charge money for lifting large furniture in an elevator.
The assembly of the cabinet is always paid separately. The price of the service is from 5 to 10% of the furniture cost. But if you have the time and desire, you can assemble the cabinet yourself. If you do not have certain skills, and your closet has a lot of drawers, shelves, etc., then it is better to entrust this work to a specialist. It will keep you in a good mood and enjoy your purchase.
Thanks to their diverse design, wardrobes are confidently leading among similar storage designs. Sliding door systems are more convenient, save space. Compartment wardrobes are more capacious than ordinary wardrobes. The correct organization of the internal space allows you to use every free centimeter.
Manufacturers offer a wide range of models to match any interior. Projects built into niches, cabinet, compact corner systems are being developed. Materials of any color and texture are used for the decoration of the facade and filling. Possible decor with glass, mirror inserts.
Varieties of wardrobes
Large wardrobes with mirrored doors look appropriate in spacious hallways. For a narrow corridor, a double-leaf structure installed between the walls is suitable. Whole dressing rooms are hidden behind the sliding canvases.
Modern furniture is designed according to an individual order in accordance with the dimensions of the room or the prepared niche. Ready-made wardrobes are also sold in standard sizes. The filling inside the wardrobe, the principle of the placement of the sections is selected according to the habits of the residents and the future purposes of use.

With an individual order in the salon, the manager can pick up the drawing of the facade
Built-in
They are mounted in a ready-made niche. They consist of strips, shelves, drawers, door block dividing the internal space. The cabinet cannot be moved like a regular piece of furniture. The simple structure of the frame saves material costs.
Separately located
This is a full-fledged cabinet furniture with a compartment door mechanism. Such cabinets are suitable for rooms with high ceilings, as well as for short-term arrangement of a room. The cabinet can be moved or replaced at any time. Before going to a furniture store, you need to measure the planned installation site.
Corner wardrobes
When space is small, the cabinets are equipped in a corner. Visually, they look small, but there is enough space inside. With proper filling, they can accommodate everything you need.

The most compact model is the diagonal corner. The side walls are specially cut to fill the corner space as much as possible.
The main advantages of the wardrobe
Furniture advantage:
- all things are stored in one place, no need to buy another bedside table or rack;
- are equipped with various storage compartments, clothes are neatly hung on hangers, folded on shelves, in boxes;
- you can choose any size depending on the room;
- saving space;
- fewer dust-collecting surfaces;
- the ability to embody any design ideas.
If you need to find an inexpensive wardrobe for the corridor in a rented apartment, you can choose from ready-made samples presented in furniture showrooms. Also, cheap models are sold in large building materials supermarkets.

Facade finishing methods
There are chipboard facades with mirror inserts. This finish looks simple and stylish at the same time. No special maintenance required, easy to clean. Installation work can be carried out independently, without assistance. Such wardrobes are often installed in hallways and dressing rooms.
Another design option is decor with thematic pictures. A suitable way to decorate a wardrobe for a teenager boy. It is recommended to buy colors in calm dark tones without bright details, but you need to build on the general design of the nursery. It is better to entrust the choice of the picture to the owner of the room. Someone is fond of the auto theme, while someone is closer to the images of famous buildings of world capitals.
The girl will definitely need an empty mirrored door, through which she will look before going to school or for a walk. The size of the closet should be enough to accommodate the entire wardrobe and personal belongings of a fashionista (toys, books, etc.). It is also recommended to coordinate the color and design with the child. It is best to choose a finish that matches the style of the entire room.
In the high-tech style, a stylish white facade looks organically, combined with light tones of the walls and ceiling.
Combined finish
You can diversify the surface of three-leaf systems by combining cladding materials.
Examples of trendy combinations:
- Classic - a standard combination of chipboard sheets with mirrored doors.
- Geometric - the canvases consist of rectangular glass, mirror, chipboard inserts.
- Diagonal - the sashes are divided into parts by metal profiles.
- Sector - decorative profile elements divide the panels into square sections for further filling.
- Wave - the sash is divided by smooth lines. Complex execution technology requires special skills.
In new models, there are doors with eco-leather. Such sliding wardrobes are suitable for a living room, study, bedroom. The cover is mounted on MDF or chipboard strips and is combined with glass, metal, mirror covers.
Base materials
In the manufacture of the base for the front part, the following are used:
- tree species;
- Chipboard panels;
- MDF boards;
- bamboo strips;
- rattan items;
- mirrors;
- metal parts.
Expert opinion
Tatiana Leontieva
Professional housewife
Before buying, you need to pay attention to the build quality and the compliance of the selected materials with the conditions of use of the cabinet. Mirrors are not the best way to decorate a nursery, as a child can break them while playing. In addition, you will have to endlessly wash the prints off the surface. Also, a massive structure will look out of place in a small apartment.

Varieties of three-leaf facades
Chipboard
Chipboards are most often used in the manufacture of a compartment. They are highly durable, serve for many years, and are inexpensive. Minimal maintenance is enough for the material, the coating does not emit harmful substances, it is safe for use in rooms with children.
The surface is covered with a layer of laminate, due to which the panels acquire any shade or imitate natural wood. The disadvantage of the coating is the limited choice of processing methods. Thin details from chipboard will not work. The lineup is represented by simple designs in a restrained style. Best option with good quality for below average price.
Made of MDF
A more sustainable method using fine wood chips. To connect the particles, paraffin or lignite is used. The structure of the material is softer, easier to process. Allows you to embody various design ideas. MDF coating can be either glossy or matte. There are no color restrictions, the final shape can be any.
From a natural massif
Natural wood wardrobes are a classic type of high-end furniture. They are durable, reliable, look and expensive. Prestigious models emphasize the status of the owner of the house. The surface is decorated with carvings, stucco elements. Wooden wardrobes are environmentally friendly, suitable for the bedroom as well as for other rooms. The material is considered versatile, but it looks more profitable in combination with classic decorative elements, warm, calm tones.
Rattan doors
Rattan inserts are combined with particle board. Safe and environmentally friendly material is attached to the entire panel or to individual areas. The service life is calculated in tens of years. The surface does not require complex maintenance, it is enough to wipe it periodically.
Bamboo decoration
Natural material in a sustained eco-style. Bamboo is glued to a fabric base for subsequent attachment to chipboard, MDF panels. The price of such furniture is not high, but it looks original. The interior will turn out to be modern, it will evoke oriental and ethnic motives.
Plastic
The panels are used in the manufacture of inexpensive cabinets. The material is malleable and can be painted with any colors. After processing, the plastic surface becomes completely or partially transparent, acquires a matte, glossy finish. The furniture looks neat, suitable for lovers of minimalism and futuristic themes. Sliding wardrobes made of plastic are installed in the bathroom, resistant to high humidity.
When buying, you must take into account the cost, size, material properties, conditions of use. Lovers of the classic style choose wood. MDF panels allow you to create exclusive models.
It is better to entrust decorative design to trusted companies with a well-known name. High-quality sandblasting drawings, photo printing, stained glass elements are expensive, but retain their original appearance even after long-term use.
Art-Design company manufactures custom-made cabinet furniture. The production is carried out according to the latest technologies. Only environmentally friendly materials are used. To create compact furniture, the Commander compartment system, developed by Canadian specialists, is proposed. Dressing rooms are assembled using German technology, sliding systems are made of durable aluminum profiles.
The filling should correspond to the intended purpose, the arrangement of the sections should be convenient. List of basic elements:
- a pair of drawers for linen;
- spacious shelves under the ceiling for pillows, blankets, bed linen, in the lower part - for shoe boxes, shoes;
- a range of standard shelves for everyday wear;
- box for valuables (phone, keys, wallet);
- a bar for hangers for outerwear;
- shelf for accessories;
- additional bars for trousers, shirts, dresses.
The distribution of the sections depends on the location and size of the wardrobe.
To simplify the process of selecting elements for the required dimensions, special online constructors have been created. These programs will quickly and error-free design a wardrobe model for an individual request.
Interior placement ideas
Often, unnecessary niches and storage rooms are used for sliding wardrobes. They cover flaws in the form of pipes, wires, electrical panels. With low ceilings, things, equipment, cleaning devices are stored behind the sliding doors. In small apartments, built-in wardrobes are a must.
A compact storage system on the balcony is suitable for placing tools, work equipment, pickles, rarely used things. It is necessary to choose durable materials that are resistant to temperature fluctuations, high humidity. A timber frame is not recommended. Over time, the tree will begin to deform, swell, and delaminate. It is better to use metal elements or chipboard panels.

An example of a successful compact location on the loggia
You can organize a dressing room. Some of the doors are equipped, the rest of the space is filled with drawers, shelves hidden behind conventional doors or sliding panels. Individual pull-out sections hiding under the steps are gaining popularity.
Compartment storage systems allow you to create unique pieces of furniture in homes, offices, study rooms.
Photo gallery





















When purchasing or ordering furniture designs, it is quite difficult to make a choice from a large number of proposals, especially when it comes to such a moment as filling wardrobes(photo sizes offer numerous options), among which you need to make a smart choice. A banal question can turn into a problem, especially in the process of making custom-made furniture, therefore, knowledge of the basics of selecting a cabinet furniture structure for each of the premises or large apartments is required.
Correct filling: nuances
There are no specific standards for the selection and production of filling. However, the advice of experts in the field will not be inappropriate; on the contrary, it will help to quickly make a determination with a choice of design. The choice depends on certain factors that must be taken into account in this case.
- dimensional parameters of the wall;
- intended purpose of structures;
- the number of personal items;
- the budget of the customer of the cabinet.
The simplest and most common types of layouts can be found on the Internet. There you can also measure the parameters of length and width, as well as find out the price for the manufacture of structures, types of materials and shapes of products. The sliding wardrobe, or rather the planning of its "insides" involves not only the placement of shelves, but also the design, and other elements, therefore it is important to evaluate the design of the product in advance, even before a new piece of furniture appears.
Number of doors in the cabinet
There are several options. For example, for a small room, a wardrobe with two doors or with one door will be an actual option. It turns out that this option involves at least two sections. At the moment of designing the structure, the cabinet is divided into conditional niches.
- Items for storing long items,
- Niches for the safety of clothes used every day (jeans, sweaters, T-shirts, tops),
- Compartments for storing linen accessories and accessories,
- Products for gloves, belts, ties and other accessories,
- Drawers and shelves for care products for garments.
The number of doors and compartments plays an important role. with one door, equipped with a guide particle, are small in size, but have good internal ordering. The peculiarity lies in the constantly open state of one of the halves of such a product. This will create a niche for storing other fixtures in an open area.
Width of structures
- Outerwear sections - 80 cm,
- for long items - 140 cm.
It's important to know! The location of the crossbar is most conveniently selected based on the width, thanks to this approach, you can save a lot of free space inside.
- The filling of the product should be located at a height that is convenient for the wearer to get inside. The size of the opening in this case should be about 35-40 cm.
- If it is necessary to choose dimensions for short clothes, the opening on the hangers is 80 cm, for long clothes - 150 cm.The opening of the bar is calculated by adding 20 cm to the value.
- The mezzanine in the closet is traditionally used to store large items that are not currently used by the owners.
- It is recommended to store socks and underwear in corner wardrobes. Some models have triangular shapes, and there are also trapezoidal and diagonal models. If you decide to make the product in a corner, it will be more difficult to fill it, since you will need to take care of providing easy access to the things located in the corner. If you want to use space rationally, you can install several hanger bars in the very center. Open-type shelves are traditionally made in the corners to accommodate souvenirs. Filling corner wardrobes, photos with dimensions suggest a large number of options, is a complex process, however, with due attention, good results can be achieved.
Filling of wardrobes for built-in wardrobes
If you decide to take up the assembly of a built-in structure, you can find relevant and practical solutions, especially if you learn to use the free space as competently and practically as possible - inside and out. It is important to ensure that empty niches are correctly filled. In the bedroom, if such designs are used, many people tend to create space for or a TV. Another thoughtful option is to create an open module. Some apartment and house owners are adamant in their decision to create a practical design, therefore they use truly practical solutions when creating.
conclusions
Thus, when planning the filling of structures, you should be aware of the fact that the lion's share of your comfort and convenience, as well as the rationality of the space in the room, will depend on this. The location of the cabinet itself acts as a basic planning element. For




