Unfortunately for the owners of apartments built according to Khrushchev's design, the kitchens in such houses are especially small in size. It is an almost impossible task to place not only the necessary household appliances and furniture on 6-7 square meters, but also to create comfortable conditions for preparing and eating food. One way to solve the problem is to combine the kitchen and living room space together.
Advantages and disadvantages of such projects
By combining the kitchen with the living room in Khrushchev, you can get a fairly large room, which competent planning, arranging furniture, and decorating will become very convenient, comfortable and practical place for life. The main thing in implementing such a project is to avoid mistakes in the layout and take into account all the advantages and disadvantages of a combined kitchen and living room in a Khrushchev-era building. This is the only way to avoid disappointment and get the maximum benefit from the event.
The advantages of combining a kitchen with a living room in Khrushchev:
- visually increases the space of two rooms at the same time;
- implementation of arrangement of additional functional areas;
- the opportunity to bring into reality a very stylish and fashion design premises. There is an opportunity to show your individuality and personal character;
- quite a lot is formed additional area for meetings with large groups. The cooking process takes place without interrupting communication with loved ones.
Disadvantages and inconveniences of combining a living room combined with a kitchen in Khrushchev:
- Always need to maintain perfect cleanliness and order. It is also worth considering the fact that even with a very powerful hood, the smells of cooked food will always be present in the living room area;
- impossible to be alone. If you have a one-room apartment, this layout includes a living room, bedroom and kitchen area. Even if the family consists of two people, the feeling that you are sleeping in the kitchen will always haunt you.
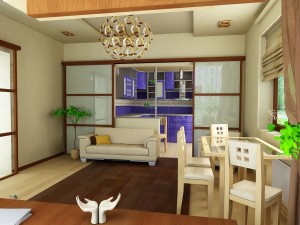
Selection of colors
When developing the design of such a room, it is necessary to take into account the following factors:
- purpose of the premises;
- stylistic direction of furniture and decorative elements in the room;
- the size of the windows and the amount of light they let into the house.
The color scheme of the walls for a combined kitchen and living room in a Khrushchev building should be the same. If you want contrast in the interior, then the colors can be from one color range, but different in shade. You should not use very bright, saturated colors, as they will hide the already not very large space.
Attention ! If you want to add brightness to the interior, you can use such shades in small details. And be sure to remember, the brighter the part, the smaller in size it should be.
The interior of the combined kitchen and living room looks very stylish and fresh, in a Khrushchev-era building, in plain, neutral and very light shades. For example, gentle beige color allows you to create a feeling of comfort, warmth and coziness in the room. One of the latest trends modern design is an interior designed only in natural natural colors, and brown and black can only be used in case of very good lighting.
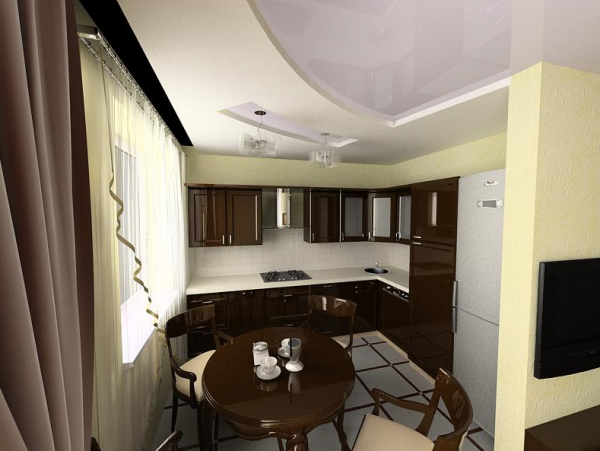
The right choice of furniture and household appliances
The main task facing homeowners is correct placement everyone necessary items for living in a combined kitchen with living room. At the same time, you need to find a way that will allow you not only to place, but also to easily keep in order everything that is impossible to refuse. Due to the fairly small area, this problem can become quite serious.
When choosing furniture for a combined kitchen with living room in Khrushchev, you need to adhere to a number of conditions:
- a clear combination with the general styles of the room and color scheme surface finishing;
- furniture should be made only from natural and safe materials;
- be extremely simple in form and functional in design;
- provide the possibility of embedding household appliances;
- have high quality manufacturing, and excellent indicators of moisture resistance and resistance to mechanical stress.
Each element in a combined kitchen with a living room in a Khrushchev building should be harmoniously combined with each other and maintain a single chosen style. You should not install a newfangled kitchen made of metal and glass if the recreation area is decorated in a classic style.
For built-in household appliances good option They will be installed behind furniture facades. This will not only save useful space, but will also maintain balance and a harmonious perception of a single territory.

Advice ! It is necessary to arrange furniture and other items in a combined kitchen with a living room in a Khrushchev-era building in such a way that they can be not only conveniently used, but also have good access for cleaning.
Room zoning
When the walls are demolished, enough space is created between the living room and the kitchen. large territory, which needs to be properly zoned. This is very complex issue. To avoid mistakes in planning, you can contact specialists.
If you want to save money on paying designers, you should carefully study the intricacies of zoning the combined spaces yourself and draw up a floor plan that will take into account all your wishes and the intricacies of building a house.
Even in the absence of walls, the division into functional zones should be strictly adhered to. Kitchen for cooking, living room for relaxing and entertaining guests. When drawing up a plan for a combined room, you should clearly distinguish between these two zones, and a few tips can help you with this.
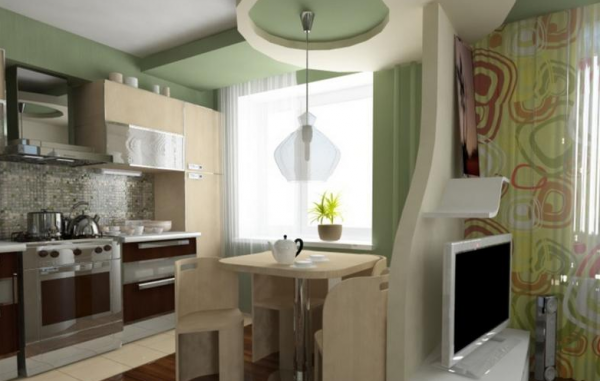
Highlighting with lighting
The cooking area can be limited using light. To do this, one is installed in the living room area ceiling chandelier, and the kitchen is illuminated by a variety of built-in LED lamps.
Highlighting the bar counter
After the dividing wall is demolished, a small bar counter can be installed in its place. Thus, not only is it formed extra bed for eating, but also visually separates the space of the combined kitchen and living room in the Khrushchev-era building. The stand does not have to be long and high; a small structure is sufficient, which will play a very important role in demarcating the room.
In addition to the fact that the bar counter zones the room, in a fairly small area of the Khrushchev it can become: a dining table, a place to relax, a convenient area for meeting with friends.
A bar counter equipped with a variety of shelves can be a good showcase for things dear to your heart. Thus, it combines two functions: practical and decorative.
![]()
Selection by doors
No matter how strange it may look, after demolishing the wall, you can install lightweight screen doors. But this should be done in a place convenient for you. Lightweight design, allows you to select a secluded corner in the combined territory at any time in which you can hide from prying eyes.
Attention ! This approach to planning is very relevant if the kitchen does not have a good hood. It will be able to prevent the penetration of foreign odors into the living area of the apartment.
Screen doors can be easily ordered by individual order in companies that specialize in the manufacture of lungs aluminum structures. The richness of color and texture used in the production of materials allows you to create a door that will clearly match the design of your apartment.
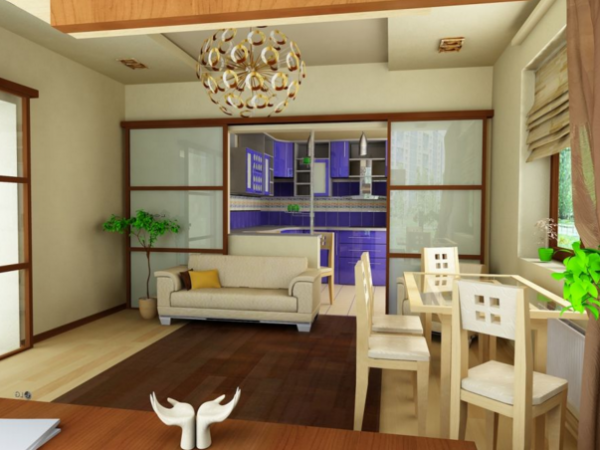
Standing out on the podium
The common area of the kitchen and living room in Khrushchev can be visually divided into zones using an installed podium. This is a rather labor-intensive process and requires some expenses, but the result is a very stylish and extraordinary room design. An additional advantage of this zoning method is the ability to use built-in lamps. They can become not only good additional lighting, but also an original decorative element.
When choosing the installation of a podium, you can use the pouring method, or build a structure from metal profiles and plywood.
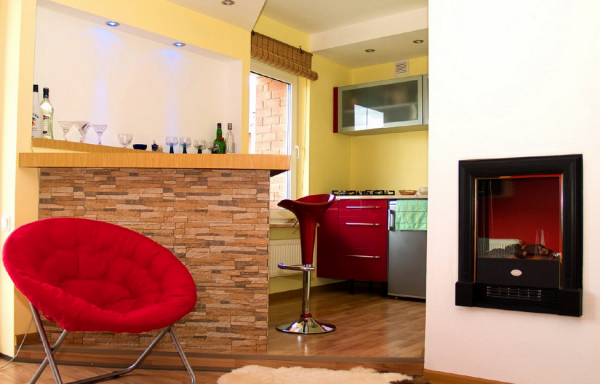
Ceiling highlight
Multi-tiered dropped ceilings- a great way to emphasize a certain area of the combined kitchen and living room in Khrushchev. Of course, not everyone can carry out such work on their own, but by spending certain funds, you solve quite a lot of problems: you zone the room, get a large number of additional light, bring a strong, interesting decorative element into the design of the room.

Conclusion
Even a standard kitchen in a Khrushchev-era house can turn into a room for your dreams and fantasies. The most important thing is not to be afraid of change, to approach all alterations wisely, and to follow the basic rules for planning the combined spaces of the living room and kitchen in Khrushchev.
The kitchen in Khrushchev was always different large sizes, therefore, it is quite difficult to realize all your wishes and existing ideas. That is why many people prefer combining the kitchen with the living room. This design has many advantages, the main ones of which are the expansion of the free space of the kitchen, visual extension living room, original design. A combined kitchen and living room will create a feeling of large space. In addition, the room will be brighter and more voluminous. This design is considered more convenient and ergonomic. Renovating a Khrushchev-era apartment building and combining the kitchen with the living room allows you to make the apartment more comfortable, as this will help expand the boundaries and move some of the furniture from the small-sized kitchen into the living room.
How to arrange a living room combined with a kitchen in Khrushchev: photo
Combining the kitchen with the living room in a sufficient small apartment Khrushchev helps to make an interesting and unique redevelopment, which allows you to turn all your ideas into reality. Once some walls are knocked down, the result will be a studio apartment of sorts. Then you need to think carefully, however, it is not as simple as it might seem. To make the interior stylish and beautiful, you need to think through everything correctly and zoning the free space.
Original and enough interesting idea It is considered to highlight the kitchen area with the help of decorative wooden varnished skirting boards, which can run along the wall and ceiling. In this case, the decorative plinth should be combined with the shade of the furniture.
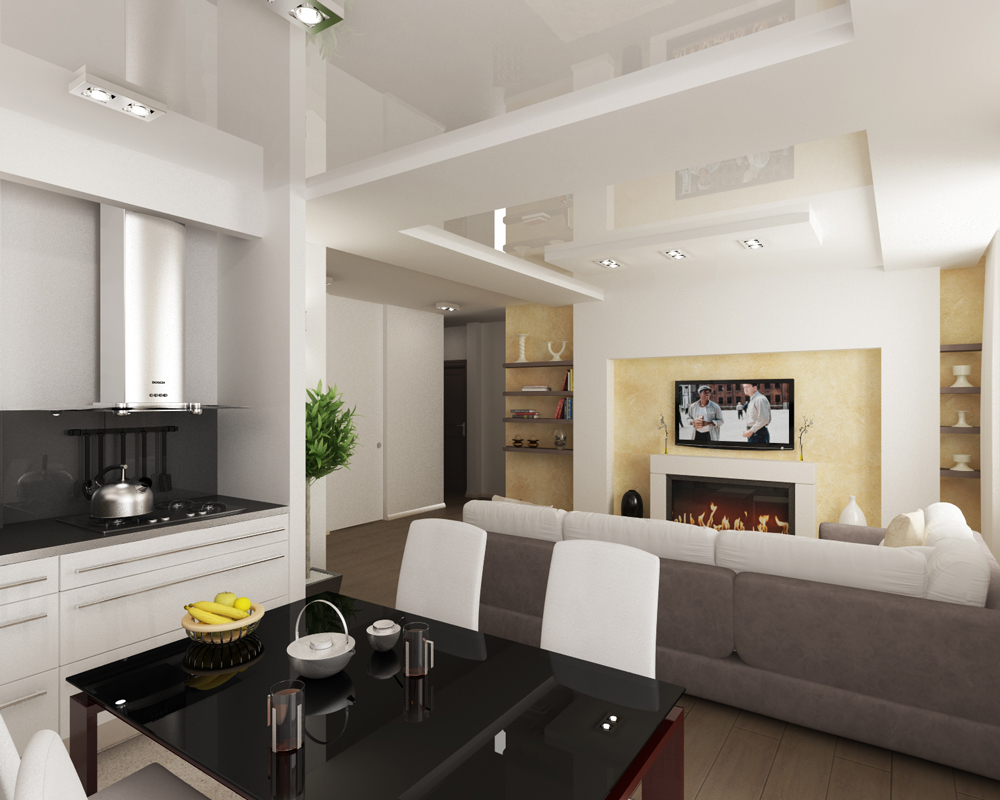
Space zoning can be done in other ways, in particular such as:
- Highlighting using lighting;
- Highlighting with a bar counter;
- Standing out with a podium;
- Selection and many other methods of zoning.
The work area of the kitchen and living room can be highlighted with the help of well-positioned lighting. In this case, you need to make central lighting in the living room by hanging a chandelier, and decorate the kitchen area with spotlights. After demolishing the wall located between the kitchen and living room, it is quite possible to place a bar counter along this line. It will simultaneously create a certain illusion of a united space, and will also help to separate the kitchen work area.
To prevent odors from spreading throughout the apartment while cooking, you can separate the kitchen and living room areas by installing sliding doors. It is quite possible to divide the space of the kitchen and living room with the help of a podium. This makes renovations a bit difficult, but the result is an incredible design. In addition, multi-level ceilings are often used for finishing. The result is simply an incredible, excellent effect that emphasizes all the sophistication and uniqueness of the space.
Important! A kitchen combined with a living room greatly simplifies the process of organizing a celebration and receiving guests.
Interesting kitchen-living room in Khrushchev: design, photos and styles
If the kitchen is small, then you can combine it with the living room. In this case, the wall that separates the two rooms is removed. It turns out to be one common space, which is very important to design correctly so that it turns out beautiful and stylish interior rooms.
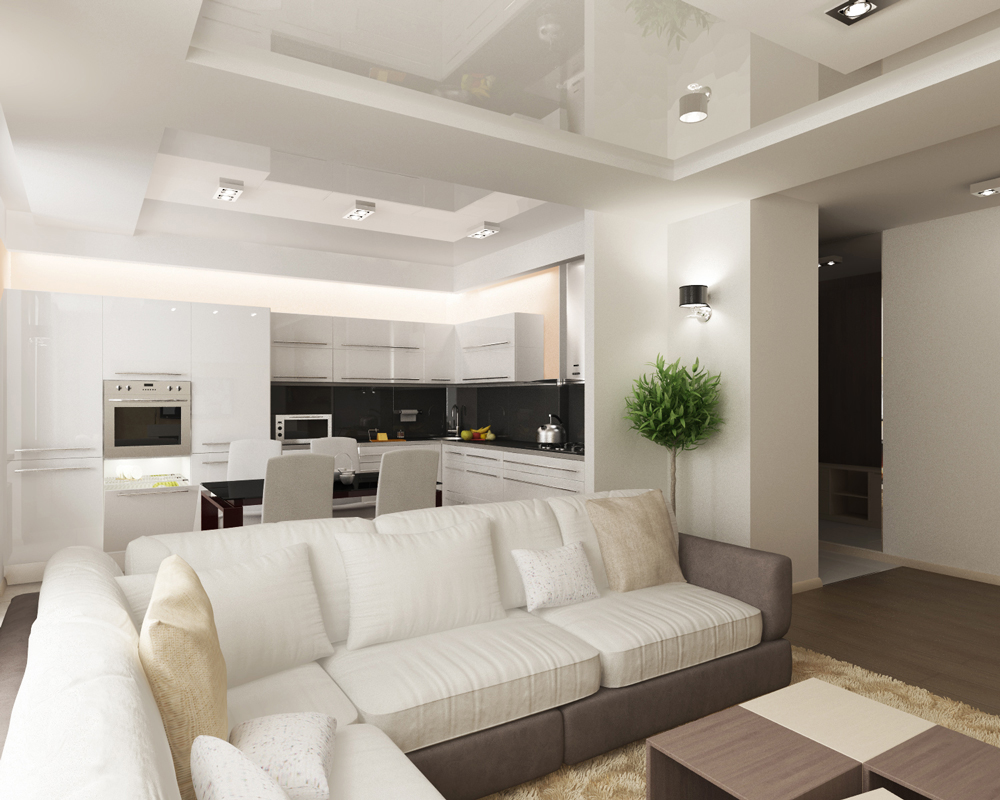
Before choosing the most suitable style for decorating the living room along with the kitchen, you must take into account that the interior must fully comply with the following rules:
- Convenience;
- Minimalism;
- Functionality.
One of the most current styles, in which you can arrange a living room with a kitchen, is considered country style. This interior is particularly cozy, as it involves the use of natural, environmentally friendly materials.
In addition, the following styles will look very good in such a room:
- Classic;
- High tech;
- Minimalism.
This implies the presence small quantity furniture, as well as minimal decor. You shouldn’t overload the space combined with the kitchen too much, since the rooms are already small in size.
In Soviet times, when Khrushchev buildings were built, no one thought about redevelopment. People got housing and were happy. A separate apartment, albeit small, seemed the height of perfection. The thinking of Soviet people, their views on the world(including on living conditions) began to change during the years of perestroika. And somewhere at the end of the last century, a boom in redevelopment began throughout the country. The most popular transformation in Khrushchev is a combined kitchen-living room. And today this type of redevelopment in Khrushchev-era buildings is most common. Many have already tried to live with such a spacious dining room, and today we can safely talk about the pros and cons of combining a living room with a kitchen in a Khrushchev-era apartment building.
Advantages of a kitchen combined with a living room
The photo shows an ordinary kitchen-dining room in a Khrushchev building. The dining area is located between the kitchen and living room.
The owners decide to demolish the wall between the room and the kitchen in order to escape from the cramped space. Two small rooms make one, but quite spacious. There is no longer a feeling of cramping.
The space expands visually as well. Indeed, as a result of combining the kitchen and living room, a large hall with two windows is obtained. This means with two sources of natural light. And the lighter the room, the more spacious it seems.
On holidays, the housewife is less tired: in order to set the table or remove the dishes at the end of the celebration, there is no need to run along the corridor from the room to the kitchen and back. In addition, you don’t have to leave your guests unattended: they are right there, nearby. You can cook and wash dishes, and at the same time communicate with friends or relatives.
Family meals are also becoming more comfortable. Especially if the family is large. In the five-meter kitchenette of the Khrushchev-era apartment, 2-3 people can eat at the same time. The four of us are already crowded. We have to get out and eat in turns. What kind of cozy family dinners are there? If the kitchen is combined with the living room, then the whole family can gather at the table at the same time, and no one will experience discomfort.
If you combine the living room with the kitchen in Khrushchev, then due to part of the corridor you can increase small bathroom. 
Redevelopment in Khrushchev - combining the living room and kitchen.
Disadvantages of a kitchen-living room in Khrushchev
It would seem that there are so many advantages of combining a kitchen with a living room that they will cover all the disadvantages. But don’t rush to break down the walls and arrange redevelopment. A large dining room is, of course, good, but such a combination also has plenty of disadvantages.
The kitchen remains the room where food is prepared. Hence a number of problems. For example, during the preparation of certain dishes, the temperature and humidity here can rise significantly. As a result, the kitchen-living room will be hot and stuffy. And the smells of fried onions and fried fish (and other dishes too) can be pungent and not very pleasant.
Noise interferes with rest. Get rid of unpleasant odors Extraction helps. But she makes noise while working! The kettle, microwave, mixer also make noise, food processor. Relaxing in the living room with the buzz of an electric meat grinder is not very comfortable - try to relax here! Even the sizzling fat in the frying pan makes it difficult to watch TV.

Another drawback of the living room combined with the kitchen is the refrigerator. When working, it makes noise and interferes with rest.
Loss of personal space. In any small-sized housing there is a problem of lack of personal space. And the more people live in an apartment, the more acute this problem is. Sometimes I want to be alone, but there is nowhere. If there is a kitchen (even if it’s small), then you can “hide” from everyone there for a while. And in a large studio apartment there is nowhere to hide - everyone is always in one room, in plain sight of each other.
Do you have gas in your kitchen? Then keep in mind that you cannot sleep indoors with a gas stove. Therefore, you can combine the kitchen with the dining room only if you have a sufficient number of separate bedrooms. But gas workers may not issue permission for redevelopment and require that the kitchen be separated from the living room by at least some kind of door. 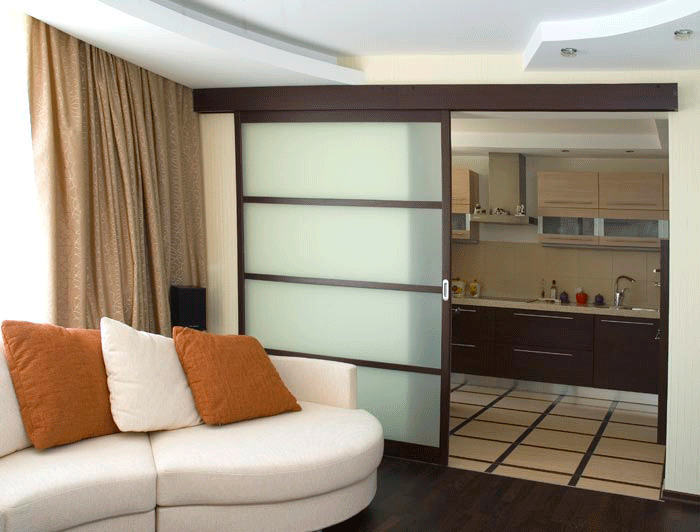
The solution to the problem is simple, like everything ingenious: place it between the living room and kitchen sliding door. It will take up little space, but you can close the kitchen if you wish. And in open form such a lightweight sliding partition will be almost invisible - which will create the feeling of a single kitchen-living room space. So, if you really want to combine a living room and a kitchen in your Khrushchev house, put a door between these rooms - and you will get a completely comfortable dining room.
Owners of Khrushchev-built apartments dream of how to make the most of their living space. After all, the rooms of such apartments are not large in size. Therefore, many resort to remodeling rooms, combining the living room and kitchen.
Before undertaking such serious renovation work, everything needs to be carefully weighed and thought through. Because not all walls can be demolished. And sometimes it is not possible to carry out redevelopment at all. But for those who are still lucky, you can think about how to arrange a kitchen-living room. There may be several options. This is exactly what we will talk about in this article. And also about the features of combining a living room with a kitchen.
Advantages of a combined living room with kitchen
Combining a room and a kitchen has its advantages:
- Firstly, by demolishing part or the entire wall (it all depends on bearing wall or not), useful space is added to the living room. The space visually appears larger. The kitchen, which previously had about 6 square meters, it becomes more spacious. After all dinner Zone moves a little into the living room.
- Secondly, there is an opportunity functional zoning space. Now you can do more than just put a small table and stools. A dinner table with chairs, thereby highlighting the dining area.
- Thirdly, the room becomes cozy and attractive. And if you show your imagination, you can realize original design, which will make your kitchen-living room different from others.
- And fourthly, in combining the two separate rooms there is a practicality. After all, it’s more convenient to watch your child playing while you cook. In addition, you can serve a dish and something necessary during the feast without leaving your guests.
Disadvantages of combination
 When combining a living room and a kitchen, you should not forget about the disadvantages of redevelopment. You need to weigh all the pros and cons of reconstruction so that you don’t regret the money spent later cash and time. If the shortcomings do not scare you, then you can safely begin the renovation. Otherwise, it is better to abandon this idea. So, the disadvantages of combining rooms are as follows:
When combining a living room and a kitchen, you should not forget about the disadvantages of redevelopment. You need to weigh all the pros and cons of reconstruction so that you don’t regret the money spent later cash and time. If the shortcomings do not scare you, then you can safely begin the renovation. Otherwise, it is better to abandon this idea. So, the disadvantages of combining rooms are as follows:
- Redevelopment carried out in one-room apartment, will lead to the fact that you simply will not have a place for privacy, except in the bathroom. If you live alone, this may be a viable option. But it will be quite difficult for a family with a child to be in the same room for 24 hours.
- Whatever the exhaust and ventilation system your kitchen has not been equipped, odors during cooking will spread throughout the room. Some of them are very persistently eaten into the upholstery upholstered furniture, textiles and carpets.
- The kitchen-living room will require frequent cleaning. If in an ordinary living room it was possible to clean a couple of times a week, then in the kitchen-living room you will have to clean almost every day.
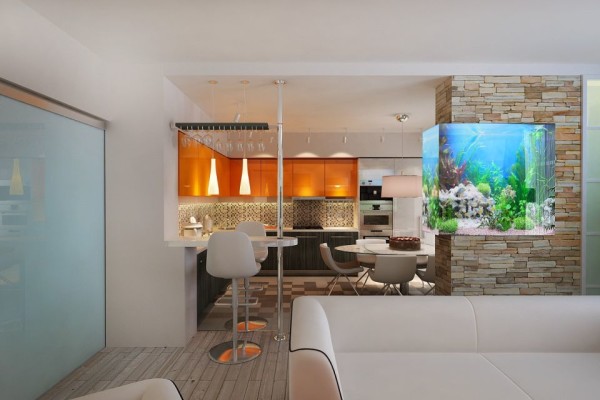
Options for organizing space
As a result of combining rooms and freeing up useful space, it becomes possible to arrange the kitchen-living room in a special way. Everything will depend on main function, which the combined room will have to carry. Let's consider several options for decorating a living room-kitchen. 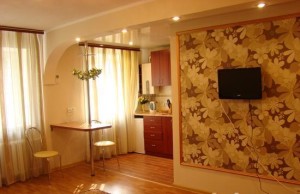
- One of the most common redevelopment options is relocation front door from the corridor to the kitchen. In this case, the usual passage to the kitchen is laid out. And a large entrance is made in the wall bordering the living room. It can be simple or in the form of an arch. In place of the previous entrance, you can put a refrigerator in the resulting niche. And set up a cooking area near the window and opposite the living room. It is better to make the dining area near the window. It turns out that it is partly in the kitchen, partly in the living room.
- When combining the kitchen and living room, you can use a sofa as an element dividing the space into two zones, next to which you can place a small coffee table.
- When separating one zone from another in the kitchen-living room, you can create sliding partition or a stationary partition with shelves for flowers. You can build an aquarium into the partition. It all depends on your taste.
- You can highlight the kitchen area in the living room using a podium on which the kitchen will be located.
- The idea of dividing the kitchen and living room space by creating a bar counter has become popular. It could be a continuation kitchen set. And it can be used as an independent piece of furniture. A beautiful bar counter with chairs on high legs can be the highlight of the interior.
Nuances of space zoning
When decorating a kitchen-living room, you need to think about the design of the room. Everything should be harmoniously combined in color, materials, texture. Sharp transitions when decorating a room will be striking, which will not create a holistic perception of the room. Designers advise taking into account some nuances.
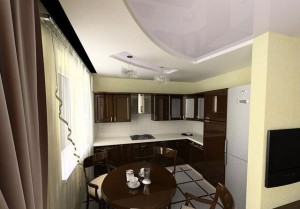
Thus, the living room in Khrushchev can turn from ordinary and standard room to your “dream”, where you can not only comfortably spend family evenings, but also welcome guests at a large table. Thanks to the correct distribution of living space, modern furniture, technology and special lighting, a small living room will become big room With several functional areas. Improvise, maybe you'll get it own project designing a kitchen-living room in a simple “Soviet” apartment.
Photo of the kitchen-living room in Khrushchev
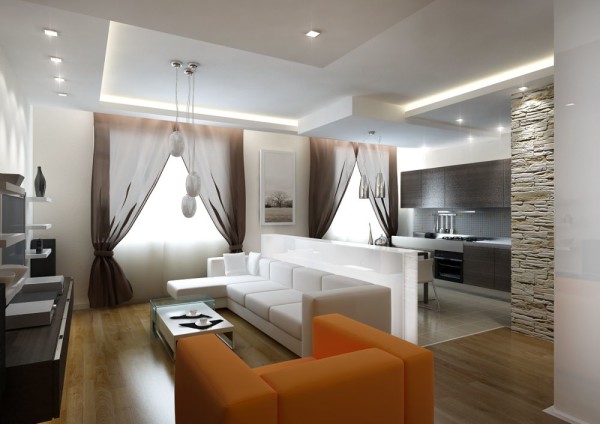
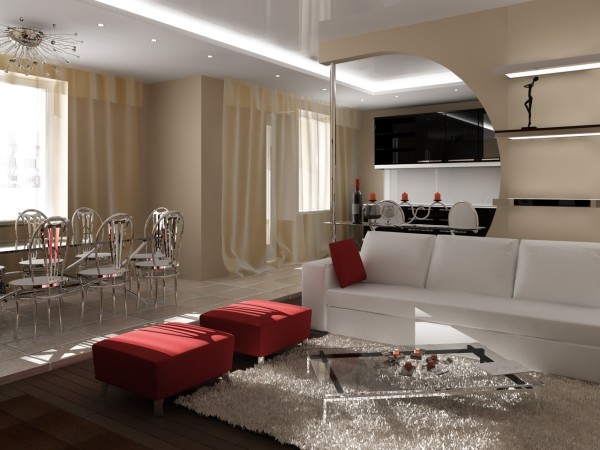
A kitchen in a Khrushchev-era building is always microscopic in size. In a space of 6 square meters, you need to try to fit a lot of things and still be able to organize food preparation. The task is extremely difficult. Therefore, many owners of Khrushchev-era apartments take a different path - they make renovations and combine the kitchen with the living room.
Merger Benefits
This design has many advantages.
The most important of them:
- increase usable area kitchens;
- visual enlargement of the kitchen;
- originality of design and its versatility.
A combined kitchen with a living room allows you to immediately get rid of the feeling of claustrophobia in the kitchen and create the illusion large areas despite the fact that the actual area of the living room kitchen does not change. However, due to the fact that it turns out to be a single room, illuminated by two windows, there is a feeling of being filled with light and spaciousness. A combined kitchen always looks lighter and more voluminous.
Also, this design is more ergonomic for the housewife. Due to the fact that in some cases the dining table is moved outside the small kitchen, the housewife has to spend more time and effort setting the table. A kitchen combined with a living room may also require the demolition of a wall - in this case, movements are reduced and life becomes more convenient.
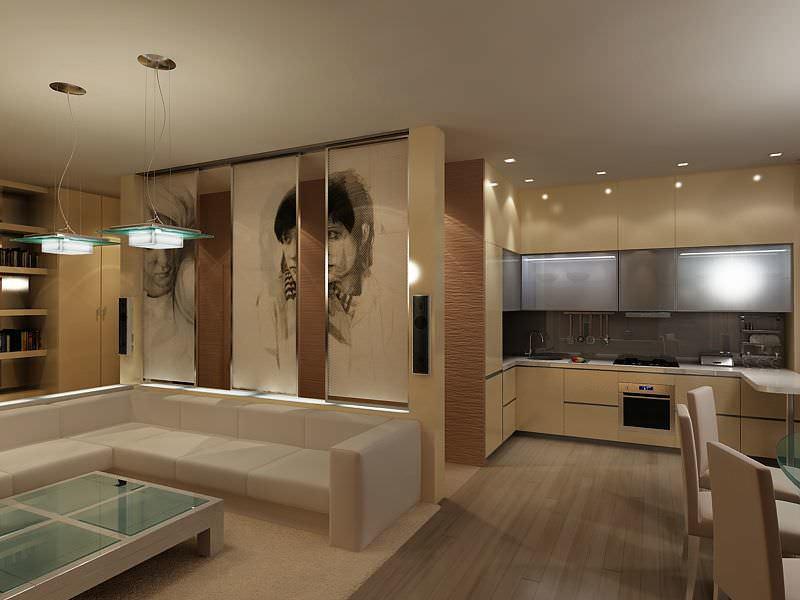
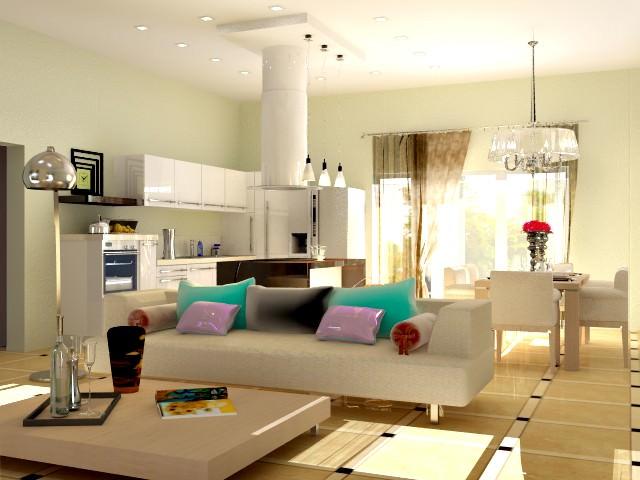
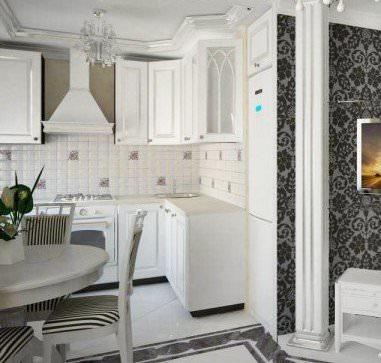
In addition, with a combined kitchen and living room in a Khrushchev-era building, the housewife does not experience a feeling of isolation while cooking - she is at the same time in the company of other family members. In addition, there is no longer a need to place a separate TV - from the kitchen you can safely watch programs on the TV located in the living room.
This design is also convenient because you can move the refrigerator from the kitchen into the living room, thereby freeing up space for other furniture.
![]()
Renovation in a Khrushchev-era building, which allows you to combine the kitchen with the living room, makes it possible to continue the redevelopment further and dedicate part of the corridor between the kitchen and the hallway to a bathroom, expanding it too. The result will be completely new design apartment, making it much more convenient for living.
Disadvantages of Merger
It cannot be said that a studio kitchen in Khrushchev has only advantages. The disadvantages of a combined kitchen stem from its own advantages.
So, the disadvantages of a kitchen combined with a living room:
- odors enter the living room and spread throughout the house;
- it is required to legalize the redevelopment, which will lead to the expenditure of personal time;
- repairs require the use of special tools and require a lot of time and effort.
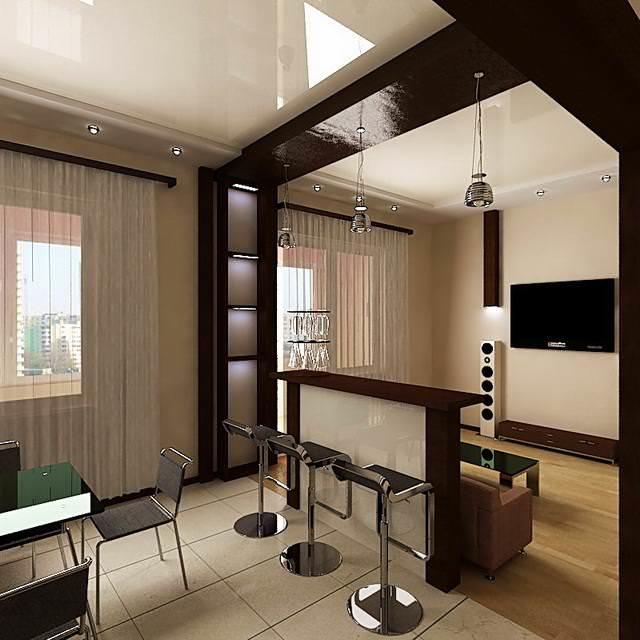
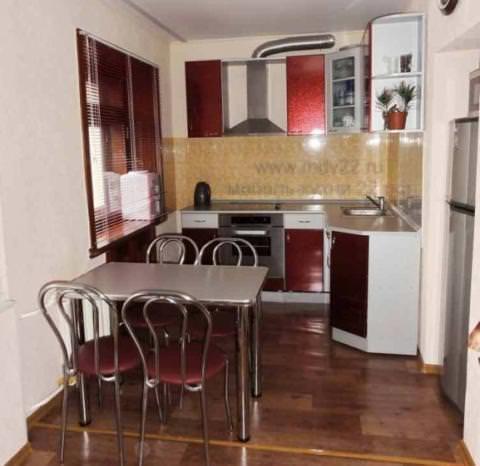
In addition, in a combined living room with kitchen, the feeling of personal space disappears - all the people living in the apartment, especially if it is 1-2 rooms, find themselves constantly together. For some, this is a significant disadvantage, which outweighs the advantages and forces them not to do such repairs in the Khrushchev.
Important: when starting to renovate a kitchen with a living room, you need to know for sure that the wall being demolished is not load-bearing. Only non-load-bearing walls can be demolished. Redevelopment and design should ideally be agreed upon before demolition. However, it is possible to legitimize the design after demolition - as a rule, there are no problems with this if the wall was not load-bearing.
What will be needed for demolition
Such repairs do not require special skills and abilities. However, demolishing a wall is a dirty and quite labor-intensive task. Therefore, you need to be prepared for the fact that renovating a kitchen with a living room will take longer than you would like.
To demolish the wall you will need the following tools:
- perforator;
- sledgehammer;
- hammer;
- garbage bags or stretchers.
Room zoning
As a result of demolishing the wall between the kitchen and living room, a unique studio apartment is formed. Now we have to think about its design. And we must take into account that this is not as simple as it seems at first glance.
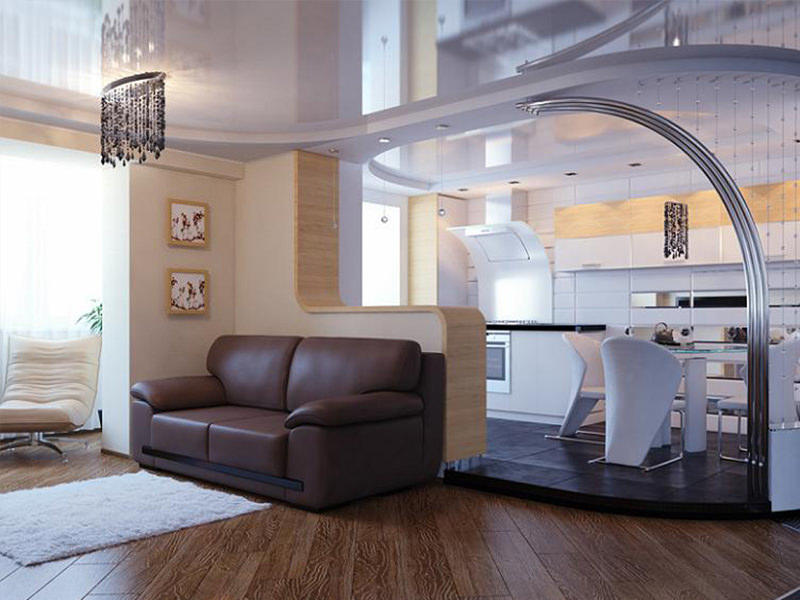 Before deciding to combine two rooms, you need to weigh the pros and cons.
Before deciding to combine two rooms, you need to weigh the pros and cons.
Although there is no wall, in any case it is required that each part of the combined space perform its functionality - you need to cook food in the kitchen, relax in the living room. And these two zones – cooking and resting – need to be properly identified and separated from each other. There are several solutions for this.
Visual highlighting
The design of a combined kitchen and living room involves the creation of a single space in which separate accents are used to zone the rooms. You can highlight the kitchen area using the difference finishing materials used for finishing walls, floors and ceilings. This can be wallpaper of different contrasts or patterns, a combination of wallpaper in the living room and tiles in the kitchen; combination of different floor coverings. So the carpet in the living room and porcelain tiles look quite good floor tiles in the kitchen.
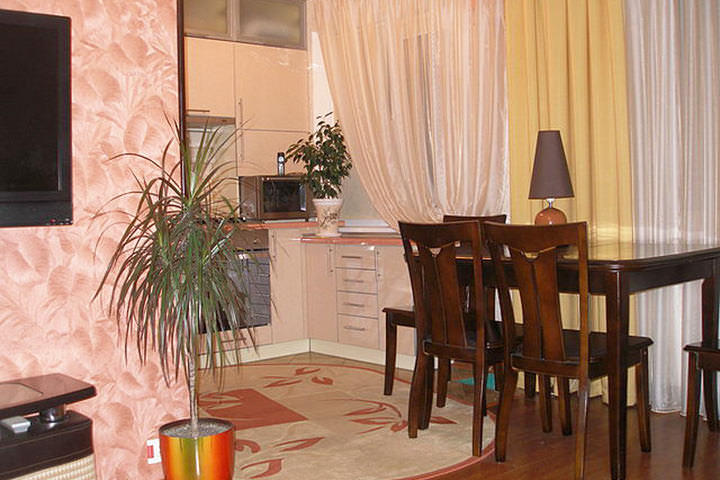
An original and interesting idea is to highlight the kitchen area with the help of varnished wooden decorative wide skirting boards that run along the ceiling and wall, repeating the line of the demolished wall. In this case, the color of the wood should be repeated in the color of the set.
Highlighting with lighting
The kitchen work area can be highlighted using lighting. In this case, central lighting is provided in the living room using a chandelier, and spotlights are placed in the kitchen.
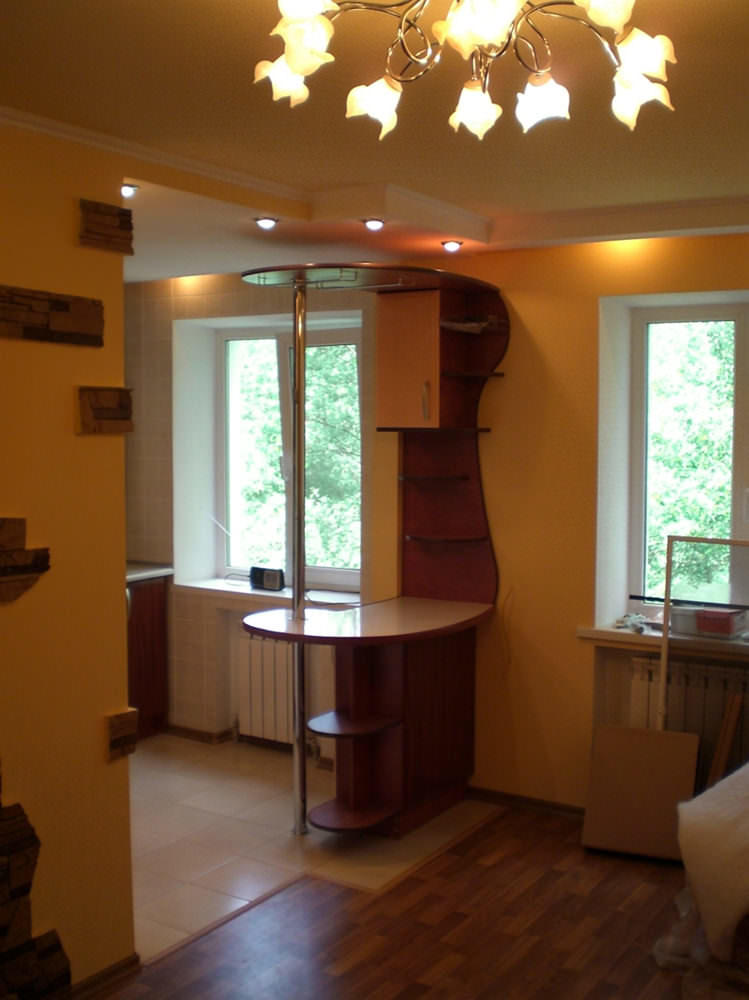
Highlighting the bar counter
After demolishing the wall, you can make a hint of it along the line former wall place a bar counter. It will simultaneously create the illusion of a common space and mechanically cut off work area kitchens. The bar counter does not necessarily have to run along the entire length of the wall. It can take up very little space, leaving enough space for free passage. And at the same time, the stand can be used in a variety of ways.
In Khrushchev she can take on the role of:
- table;
- storage of dishes and interior items;
- places of rest;
- places for receiving guests.
At the bar counter you can make racks for dishes and drawers for storing things. This will make it even more practical.
Important: Instead of a bar counter, you can make a kind of table in place of the wall. Instead of supports, you can use an aquarium with fish. The result will be a very original, respectable apartment design. And at the same time, practicality will also triumph - the table can be used for its intended purpose.
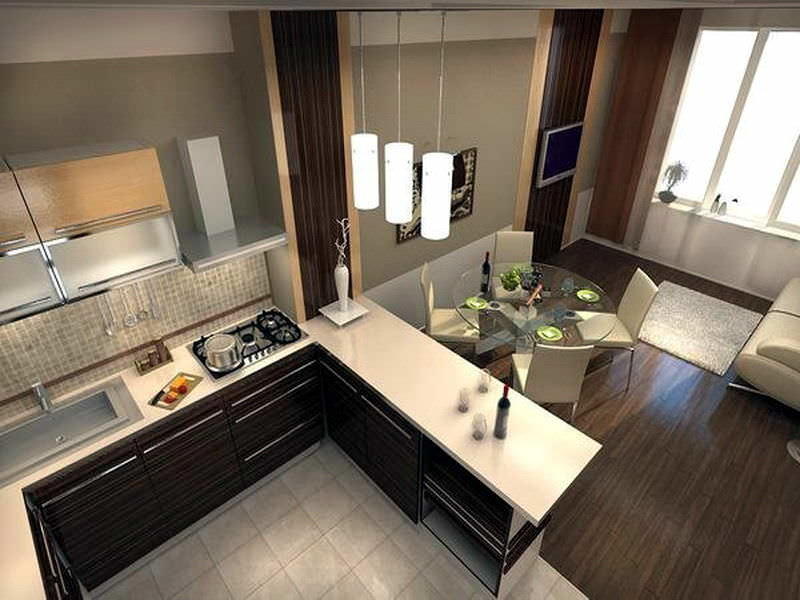
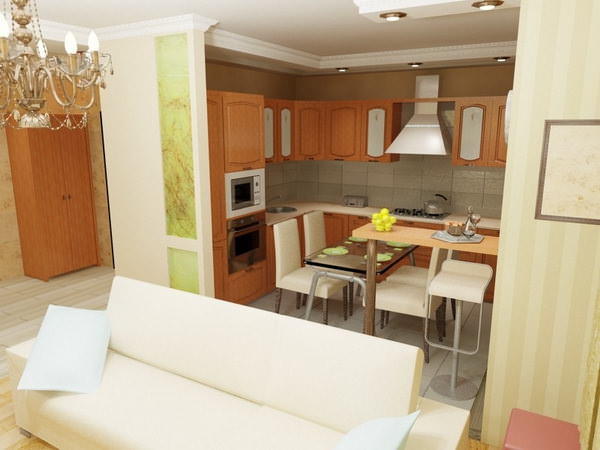
Selection by doors
After demolishing the wall, you can install long sliding screen doors in its place. As a result, by opening the doors, you can combine the space of the kitchen and living room and turn the Khrushchev into a studio. And if necessary, the doors can be closed and you can get the necessary privacy in the rooms.
This is especially important if the apartment does not have a hood or has gas stove. For safety reasons, gas services do not like it when there are no doors between residential premises and gas rooms.
Such doors can be ordered from specialized companies engaged in the manufacture of doors from aluminum profile. Today, thanks to powder dyes, you can give doors any color, which significantly expands the design possibilities. The doors themselves can be made of glass or other material.
Standing out on the podium
The kitchen space can be visually separated from the living room by raising it above it using a podium. Of course, this will make repairs somewhat more difficult, but the design will be quite extraordinary.
Additional lighting around the perimeter of the podium will make the interior very modern and stylish. Plus - such lighting can serve additional source light and night lighting.
The podium can be made different ways- by pouring or by constructing a frame.
Ceiling highlight
Figured multi-level ceiling- a great way to highlight the kitchen, designate the work area and focus attention on it. Fluid ceiling shapes are created using plasterboard boards. To enhance the zoning effect, additional spot lighting is used.
It is unlikely that you can do such work with your own hands. To make such a design look respectable and stylish, you need to resort to the services of specialists.
conclusions
The design of a Khrushchev-era kitchen combined with a living room can be completely different. There is a huge variety of solutions that allow you to combine these two rooms into one and at the same time separate them by functionality. It is worth carefully familiarizing yourself with all the developments in this area and choosing something that will ideally suit the individual characteristics of the apartment, combine with the kitchen and suit the tastes of the home owners.
Rating



