The main load-bearing elements in panel houses are walls, both external and internal, which makes redevelopment difficult. In brick and monolithic houses load-bearing elements are external walls, crossbars and columns, so making any changes there is much more convenient and easier. Basically redevelopment of an apartment in panel house ends with combining the toilet with the bathroom, changing the area of the corridor and other minor work.
Decree of the Moscow Government dated October 25, 2011 N 508-PP “On the organization of reconstruction and (or) redevelopment of residential and non-residential premises in apartment buildings» made the task a little easier for owners of apartments in panel buildings, offering opportunities for changes in the premises that do not require approval. You will find acceptable projects in our album by your home model number.
What ideas do apartment owners use?
Remodeling a bathroom in a panel house is not the only thing that apartment owners come up with. Often the room is set up dressing rooms, the hall is combined with a corridor to increase the area of the first (in this case, redevelopment of the corridor in a panel house is necessary), an additional bathroom is arranged in the corridor, storage room or hall.
Some apartment owners prefer to combine kitchens with living rooms or simply create a doorway in the wall between them. In this case it is impossible to bear kitchen appliances outside the kitchen area. It is important to understand that some types of redevelopment will not be approved by the Moscow Housing Inspectorate. For example, combining a living room with a gasified kitchen is strictly prohibited.
Remodeling a kitchen is one of the most difficult activities in a panel house. Reconstruction should be carried out in such a way that kitchen appliances are not located above living rooms neighbors below.
Features of redevelopment in panel houses
99% of houses in Moscow were designed by MNIITEP, TsNIIEP and Mosproekt, so you must contact them for permission to affect load-bearing structures.
In some panel houses, until 2007, there were special places in the walls (“waffles”) in which openings could be installed. To install openings in other places, you must first order calculations from the institute that carried out the design, and the finished opening must be reinforced with metal structures.
Window sill blocks in panel houses can be dismantled only after approval, but the door threshold cannot be dismantled, since dismantling can lead to a violation of the rigidity of the enclosing panel.
Get consulting assistance from our company for free
There are many features that need to be taken into account when remodeling apartments in panel houses. If you want to change a room in a new building, you will have to start from scratch, for older ones standard houses An album with permitted redevelopments has been developed, from which you can select an example and carry out all the work without approval. Below you will find examples of houses with redevelopment projects.
You can order a full-fledged service from us or get a consultation by phone or mail completely free of charge. Call us to find out more.
Architectural design bureau No. 1 develops projects for redevelopment of apartments in panel houses of all series! We also advise on any issues related to the redevelopment of residential and non-residential premises in panel houses and help with approval by the Moscow Housing Inspectorate and the BTI.

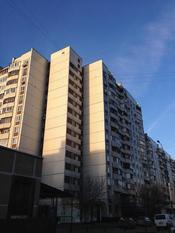
Prevalence of typical houses from reinforced concrete slabs due to the low cost and speed of their construction. But from the point of view of redevelopment, panel houses are the most problematic: be prepared that not all of your wishes will be realized. The fact is that most of the internal transverse walls in a typical panel are load-bearing, therefore, their complete or partial dismantling is strictly prohibited, and the maximum that can be counted on is the construction of openings, and even then not always. Therefore, redevelopment of an apartment in a panel house rarely follows a simplified scheme - as a rule, you have to order the development of a project with a technical conclusion.
Modern section plan panel house P-44T series: almost all walls are load-bearing. The bulk of panel apartment buildings has a similar design
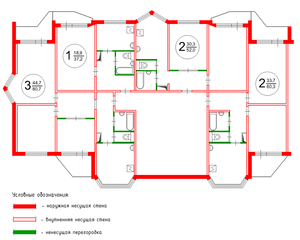
Only Khrushchev-era buildings and some early panel high-rise buildings based on Khrushchev-era buildings have a minimum of load-bearing walls in the apartment, which greatly simplifies and reduces the cost of designing and coordinating redevelopments:
Plan of the ordinary section of the old panel series 1-515/9: all walls except inter-apartment walls are partitions
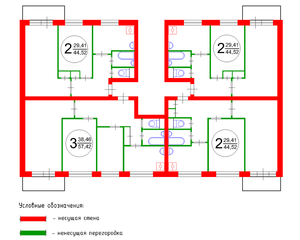
Features of redevelopment of apartments in panel houses
When planning a redevelopment in a panel house with a combination of rooms, first of all determine which walls in the apartment are load-bearing and which are not. The easiest way to do this is to measure their width: if it exceeds 12-14 cm, then most likely it is a solid wall, if less, it is a partition.
If load-bearing walls are affected, you will have to order engineering survey with the preparation of a technical report on the possibility of redevelopment in the organization that developed the house project. Most likely, this will be the institute of the State Unitary Enterprise MNIITEP, although some percentage panel houses was also developed by other institutes - Mosproekt, TsNIIEP Dwellings, etc.
In addition to the current state of the building and its design features, the possibility of redevelopment in a panel house is also influenced by other factors, for example, the floor. The higher the apartment is located, the less load falls on the walls and ceilings, and, accordingly, the opening in load-bearing wall easier to organize. At the same time, on the lower floors a similar opening may not be allowed, or it will be “cut down” to minimum size. One more important factor, which may hinder you is the presence of similar redevelopments in the neighbors above or below.
By the way, the State Unitary Enterprise MNIITEP prohibits the construction of any openings in the load-bearing walls of some of its houses built after 2007, with the exception of design niches specially marked during construction (in the so-called “transformer walls”).
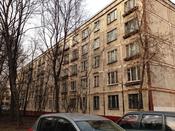


In addition to developing design documentation, in order to approve redevelopment in a panel house, you will need to collect a set of documents (for the list, see clauses 2.10 and 2.11 of PPM No. 508, as amended by 840) and submit it to the Moscow Housing Inspectorate. If there are no complaints about the documents and the project, you will be given an order with permission to redevelop your panel apartment.
Having received this document in hand, you can begin the work that must be performed Building company with SRO approval in construction. This will guarantee that during the work process there will be no violations of SNiPs and SanPiNs, and there will also be no deviations from the agreed project. In addition, only certified contractors are eligible to issue acts of hidden work after installing reinforcement of openings or laying waterproofing. Representatives of the contractor and the design bureau must sign these acts. The latter also carry out author's supervision, i.e. monitor the compliance of the work being carried out with the redevelopment project.
The finished repair is handed over to the acceptance committee of the Moscow Housing Inspectorate. If all the work performed corresponds to what was specified in the project, and all required documentation, which according to all the rules was filled out throughout the entire redevelopment process, then the commission will sign an act of completed redevelopment. Based on it, the BTI will issue a new registration certificate for the apartment, on the plan of which all changes in the layout will be recorded. Only after this, redevelopment in a panel house, as well as in any other, will be considered completely legal. This procedure is the same for all types of residential apartment buildings.
Redevelopment of a Khrushchev panel building
As we noted above, not in all panel houses all interior walls are load-bearing. There are series where rooms are separated from each other by thin partitions that can be painlessly demolished or openings made in them. Such houses include, first of all, Khrushchev-era buildings, for example, the widespread series K-7, 1-510, 1-511, II-32 and others. They perform a load-bearing function façade walls and one longitudinal wall in the center of the house, and the inter-apartment walls play the role of rigidity diaphragms. Majority interior walls excluded from the power circuit and are made of lightweight materials. Their dismantling can be agreed upon according to the sketch, without a technical report or design.
Redevelopment project panel Khrushchev, 3 rooms (series 1605AM):
apartment 56 sq.m
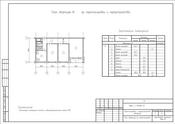

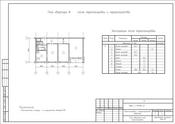
Remodeling a kitchen in a panel house
Almost all Khrushchev buildings, as well as many later series of panel houses, have gas stoves in the kitchens. This circumstance does not allow owners to completely combine such kitchens with rooms. Even when it is possible to break down the wall separating the rooms or create an opening in it, you will still have to install a replacement for the demolished wall sliding partition, and put a door on the opening. This is required by housing legislation (see clauses 11.17 and 11.18 of Appendix 1 of PPM No. 508 as amended by 840). Also, do not forget about the ban on moving the kitchen above the living rooms of neighbors below (RF RF 2006 No. 47).
There is also a restriction for “one-room apartments”: the kitchen cannot be completely connected to the room, since the only living space in the apartment will lose its status and will be considered non-residential. During redevelopment three-room apartment panel house, as well as a two-room house, the kitchen can be connected to the room - but subject to all conditions and restrictions regarding load-bearing walls, gas stoves and other things. Regarding “other things”, let’s give the following example: it happens that in the wall between the kitchen and the room there may be heating and (rarely) ventilation systems - in this case, an opening in it will either not be allowed, or the author of the house will introduce many conditions into the project regarding the dimensions of the opening and complex reinforcement of walls with metal profiles.
An example of remodeling a panel kitchen one-room apartment 35 sq. m:
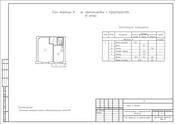
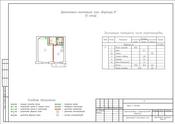
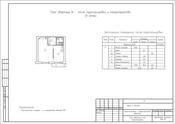
Remodeling a bathroom in a panel house
Remodeling a bathroom and toilet usually involves combining or expanding these rooms. This is achieved by demolishing the partition or plumbing cabin separating them, as well as adding the area of the adjacent non-residential premises(corridor, hall, a dark room, wardrobe). Expand “wet spots” to include living space or moving them so that they are above the living rooms and kitchens of neighbors is impossible. This is prohibited by standards - SaNPiN2.1.2.2645-10 and SNiP 31-03-2003. In addition, the expansion of the bathroom and toilet requires the mandatory installation of waterproofing, which is an intervention in the construction of the floors and is consistent with the project, like openings in load-bearing walls, affecting engineering communications and other complex and potentially dangerous work.
Most of the standard apartment buildings residential buildings, built in our country since the 60s of the last century, have a panel construction. And this is not surprising, given the simplicity and low cost of the technology.
However, since characteristic feature most of these houses are the presence of a large number of load-bearing walls
, redevelopment of an apartment in a panel house often involves interference in bearing structures
. And this is one of the most complex options redevelopment
.
How to determine whether a particular wall is load-bearing? The easiest way is to measure the thickness of the panel. If it is more than 12 centimeters, then the wall is most likely load-bearing. If it is less, it can be said with a high degree of probability that the wall is non-load-bearing. But the most reliable way– seek advice from the organization that developed the house project.
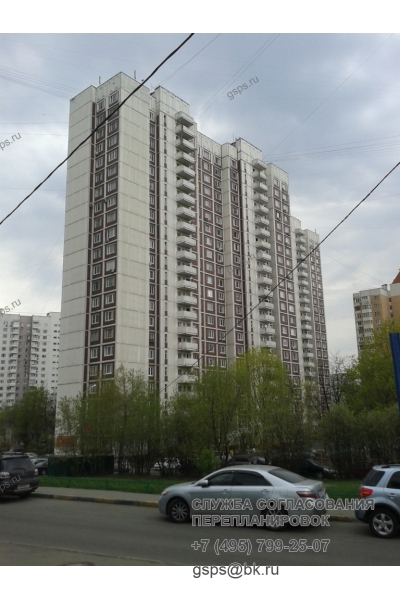
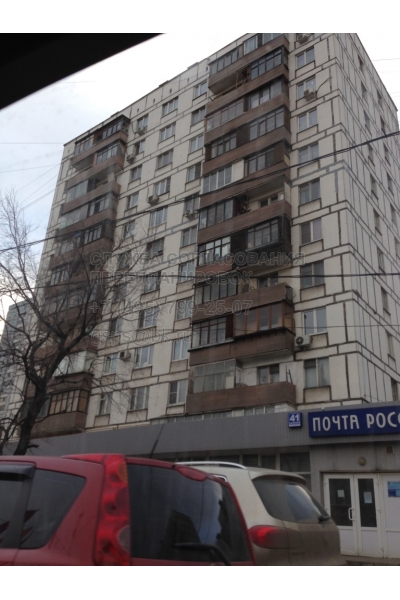
Engineers design organization will provide what is called “first-hand” information. But To make an unambiguous conclusion about the possibility of affecting a load-bearing wall (for example, creating an opening in it), it is necessary to order a technical report from the author of the house on the condition of the structures and the possibility of redevelopment.
Based on this TOR, design documentation is being developed, in accordance with which it will be necessary to carry out construction and repair work on redevelopment. It will take into account everything important parameters– wear and tear of load-bearing structures, individual characteristics of the house series, changes in the load on the wall section being rebuilt and other important indicators.

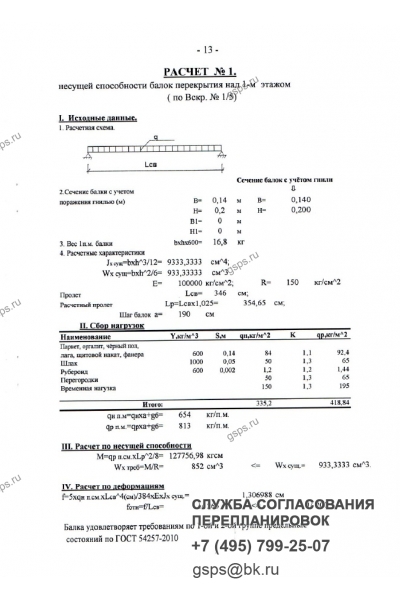

Also, in order to obtain permission to redevelop an apartment in a panel house, which affects the load-bearing wall, the floor on which the apartment is located is essential. Or rather, the number of floors above. After all, the more weight a load-bearing wall holds, the more the stability of the building suffers when it weakens. That is, on upper floors In panel houses, the weakening of the load-bearing wall due to redevelopment is less critical than on the middle, and even more so, the lower floors.
The likelihood of obtaining permission from the Ministry of Housing for Construction of an opening in a main wall is also reduced if a similar opening has already been made in the neighbors’ apartments. By the way, an employee of the design institute will definitely have to check this.
When the consent of the author of the house to construct an opening in the load-bearing wall has been received, it will be possible to cut the wall only with the help of special equipment that eliminates vibration, and to strictly limited dimensions ( standard width– 90 cm). The cut opening must be reinforced with welded metal structures a certain profile (angle and/or channel). Considering the technical complexity of such work, they must be carried out by a repair and construction organization that has SRO approval for this category works and a staff of qualified specialists.



Also, cutting and strengthening of openings must be submitted to the design supervision of the design organization upon completion of the work. And when accepting the completed redevelopment, the commission will need to provide acts for hidden work, a contract with a repair and construction organization and a copy of its SRO.
Redevelopment of an apartment in a panel house, which affects the load-bearing structures, is one of the most difficult. Therefore, get an official permission– not an easy task, requiring extensive knowledge and practical experience. Therefore, the approval of redevelopment in a panel house should be entrusted to a specialized organization.
Now let's consider list of basic actions required to approve the redevelopment of an apartment in a panel house , which affects supporting structures.
- First, a technical passport of the BTI is ordered in order to understand whether redevelopment has been previously carried out in this apartment.
- With this document, you must contact MNIITEP OJSC (the author of the most common series of panel houses) to receive advice on the possibility of redevelopment.
- It should be noted that redevelopment in a panel house, due to the fact that it is known in advance design features each standard series, usually consistent without additional requirements, usually required for changes in individual project homes.
- If the answer is positive, the stage of developing project documentation begins.
- First, an engineering survey is carried out and a technical report is issued on the possibility of redevelopment.
- Based on the technical specifications, a project is being developed.
- After this, the actual approval stage begins.
- The owner or a professional reconciliator, acting under a power of attorney, collects a package of documentation established by housing legislation for the execution of redevelopment. It includes: title documents, BTI registration certificate, statement with the consent of the owners and a number of others as necessary. Additionally, you may need permission from the bank (if the apartment has a mortgage) or a protocol general meeting residents (if common property is affected), as well as a Mosgaz certificate (when moving a gas stove).



Then all this is handed over to the “one window” of the Multifunctional Center for Public Services in your area or directly to the Moscow Housing Inspectorate, if a MFC has not yet opened in the area. The deadline established by PPM 508 for issuing a decision on approving redevelopment in MZhI is 35 days. Plus, it will take the MFC several days to transfer/receive documents to the housing inspection and back.
Only after receiving permission can you begin repair work! However, this is not the final stage. Redevelopment in panel houses standard series, as well as in any others, must be carried out in strict accordance with the developed and agreed upon design documentation.
Upon completion of the repairs, the owner again contacts the housing inspectorate - with an application for the commission to accept the redevelopment. At the agreed time, an inspector will come to the apartment and check the compliance of the work performed with the issued permit and the project, as well as the correctness of the work log and inspection reports for hidden work.



If all activities were completed without violations or deviations from the project, an act of completed redevelopment is signed. With this document, the owner can apply to the technical inventory bureau to obtain a cadastral passport of the apartment, taking into account the changes that have occurred.
Only after this can redevelopment of an apartment in a panel house be considered completely legal. If you are planning a redevelopment of a panel house, we can help with the development of the project and the approval process.




