Layout
If you have purchased a one-room apartment or a studio apartment with an area of no more than 30 sq.m., then, of course, you should think in advance about the interior of your future, albeit small, apartment.
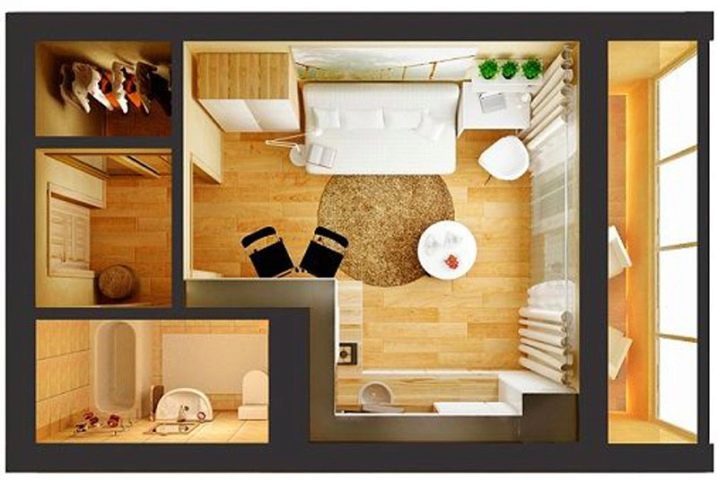
It is very important that the layout of your apartment satisfies not only aesthetic needs, but is also comfortable and functional for you.
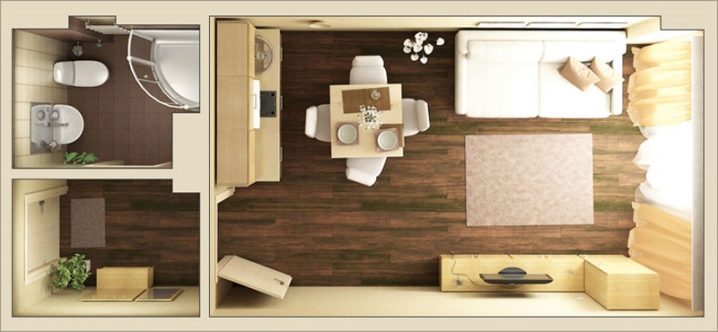
In addition, you can also make a studio apartment in an ordinary “Khrushchev” building.
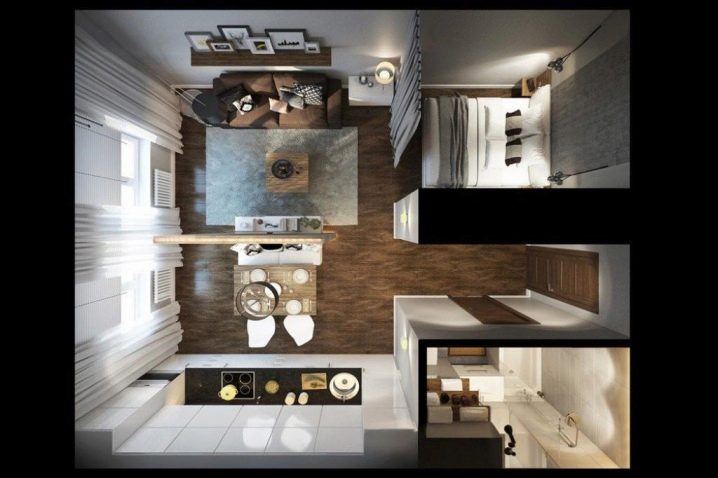
When talking about the layout of a studio apartment, it is worth considering one important point - such an apartment does not always involve a completely open space. This means that by using your imagination, you can think about different partitions yourself.
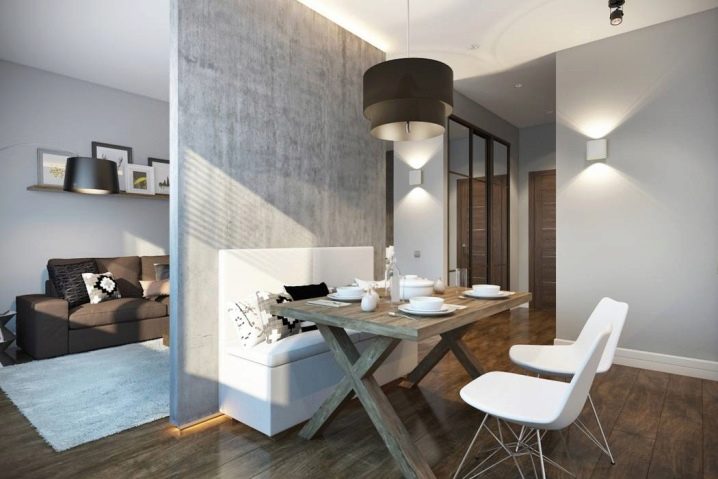
For example, between the kitchen and the living room (or recreation area), a bar counter or a decorative fireplace can be an excellent partition option. Such a combined kitchen - living room is precisely classic version apartments - studios.
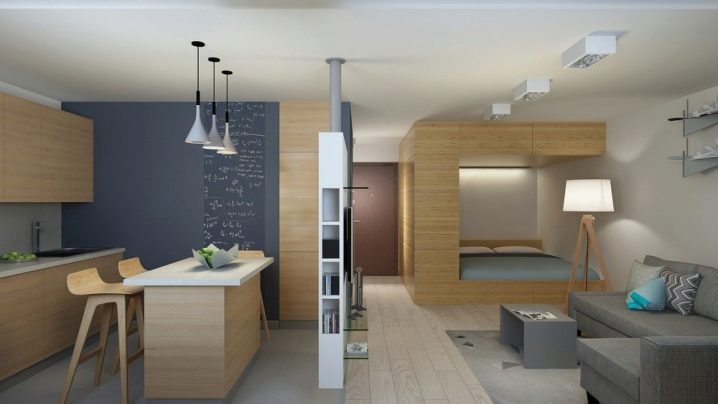
IN small apartment In such a plan, most often only the bathroom is a separate room; the rest of the space has no partitions, except for decorative ones.
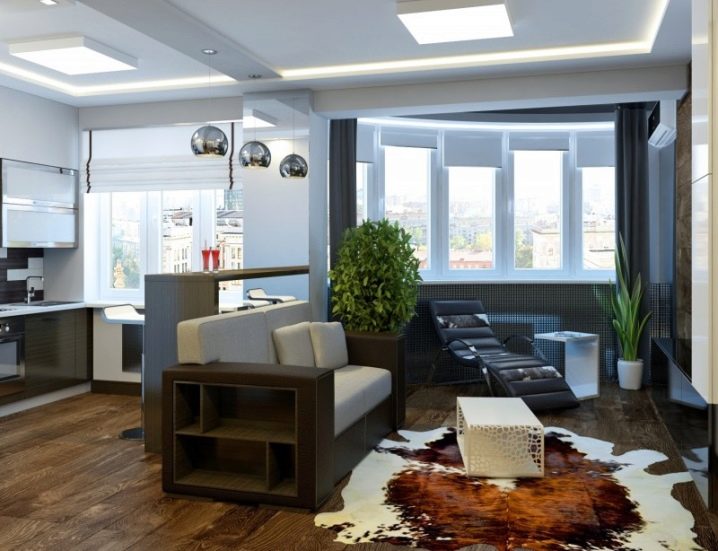
In addition, very often minor changes are made to the layout of a one-room apartment if there is a balcony or loggia. For example, they combine a room with a balcony.
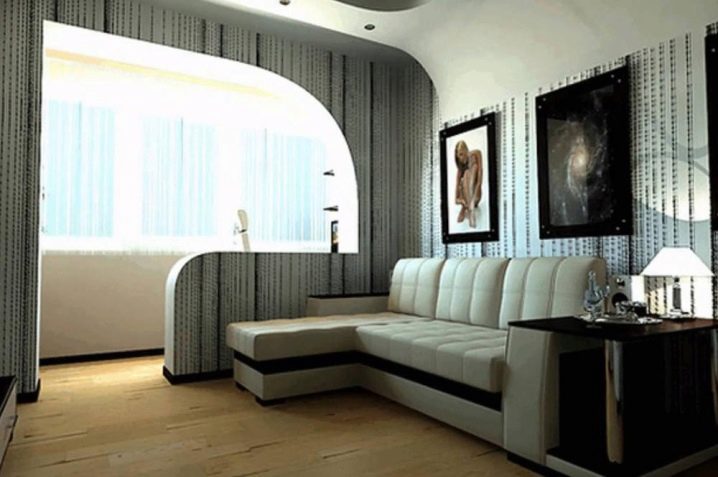
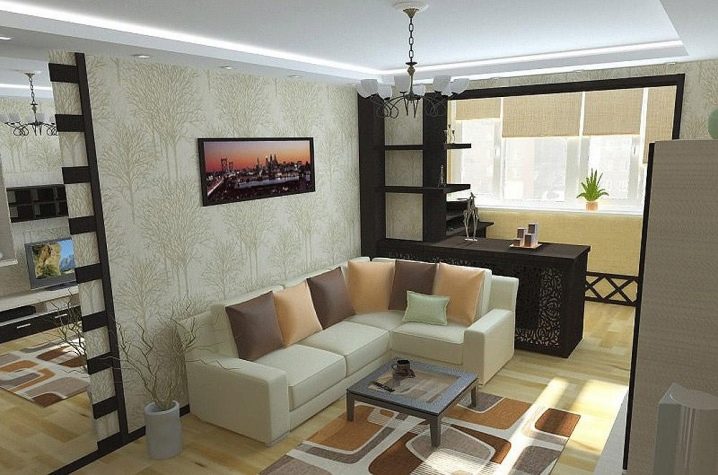
Very a good option maybe not only an apartment - a studio with one large window,
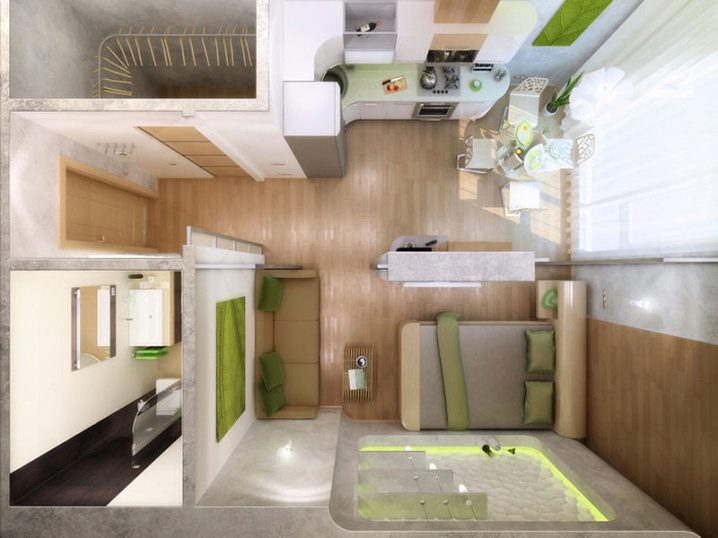
but also with two windows.
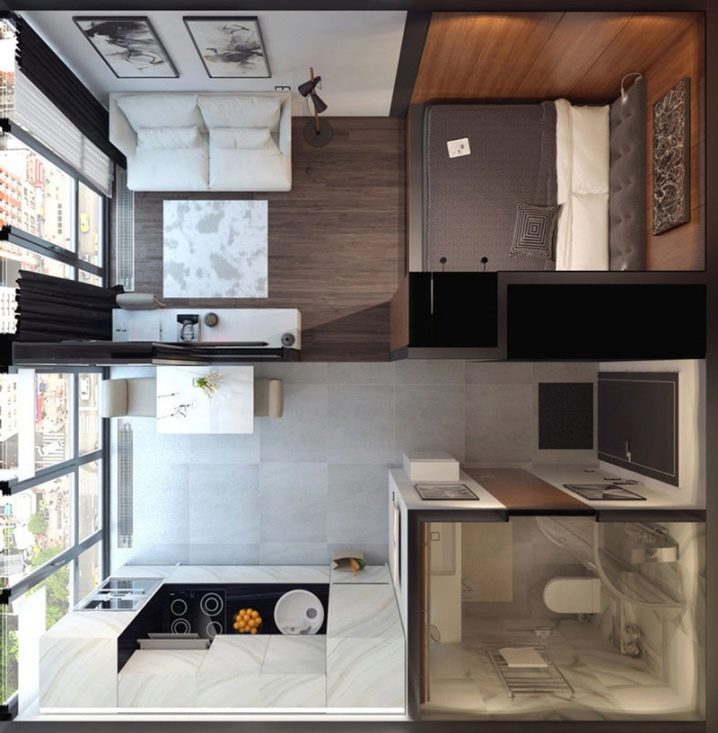
Thanks to the interesting breading, you can place next to the windows cozy place for reading.
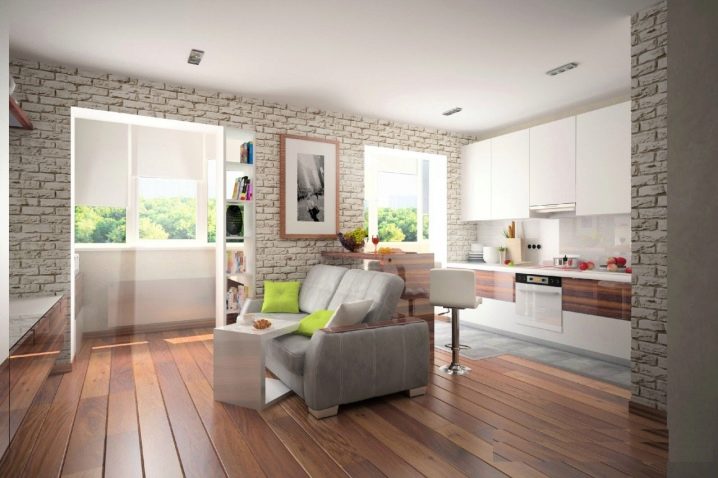
It doesn’t matter whether you use the services of a designer or plan your future apartment yourself.
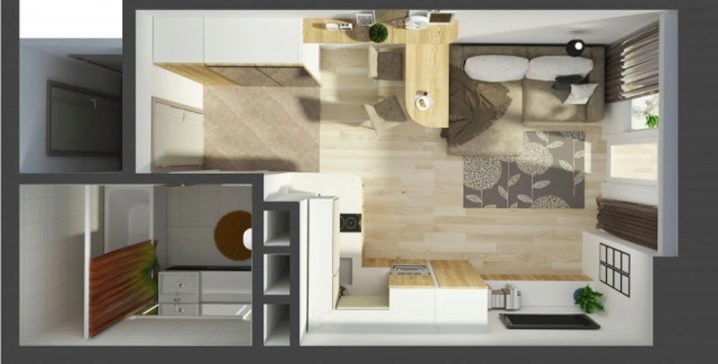
In order to properly carry out renovations in a studio apartment, it is recommended to think through all the details for the future layout in advance, and it is also necessary to develop individual project on paper or using a special program.
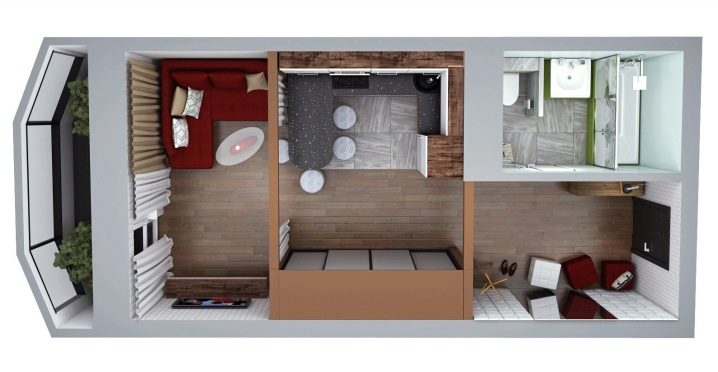
Zoning of the kitchen - dining room
Even in a small apartment, the dining and kitchen areas can look stylish and impressive despite being in the same room. Zoning will allow you to get not only an unusual and functional environment, but also an original design.
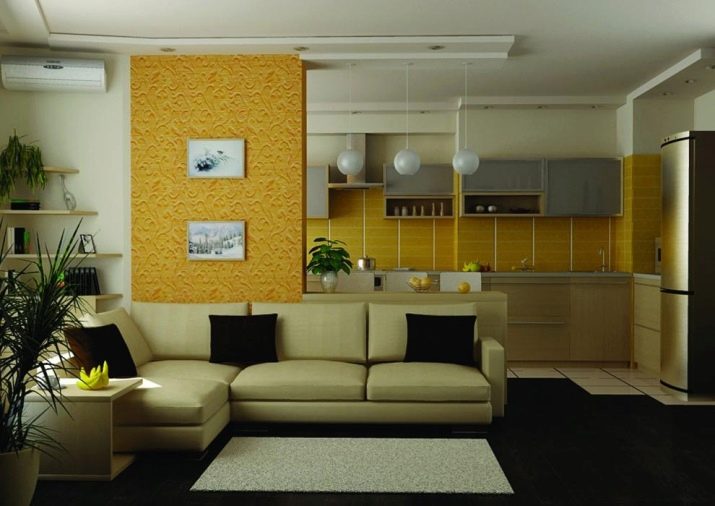
Zoning is a technique used by designers to delimit space into different functional areas.
This technique is used to obtain conditional boundaries, for example, between the kitchen and the dining room or recreation area for more comfortable living in the apartment.
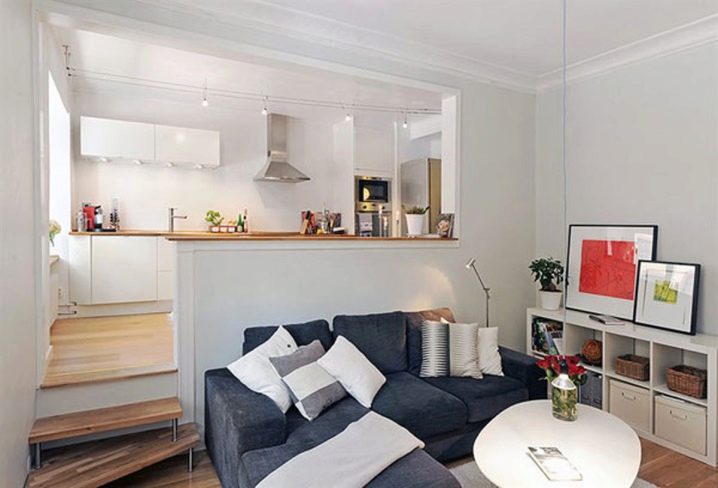
Very often, for zoning they use various materials in the decoration of walls, ceilings and floors, in order to “separate” several zones using certain colors.
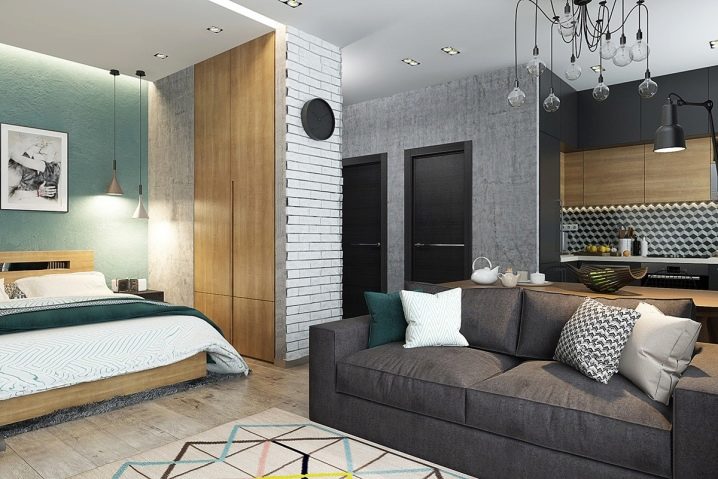
There are quite a lot of zoning methods and you don’t have to use just one; most often you should combine several to get the best result.
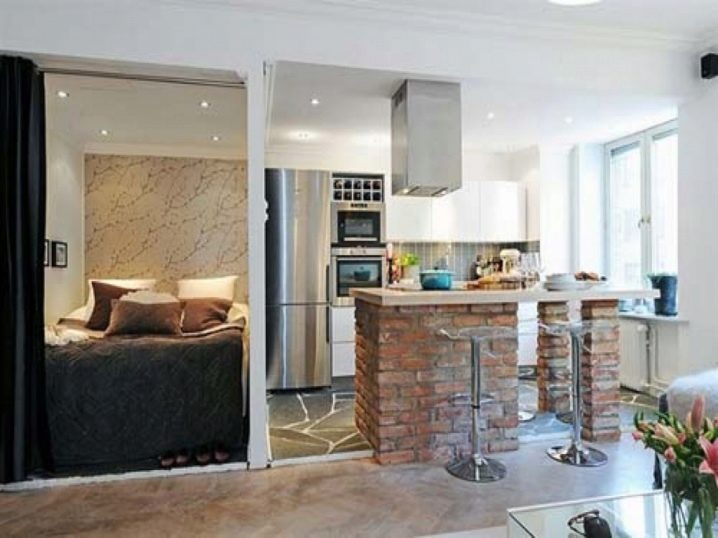
You can separate the kitchen from the dining room using various furniture, for example, a bar counter, decorative fireplace or sofa.
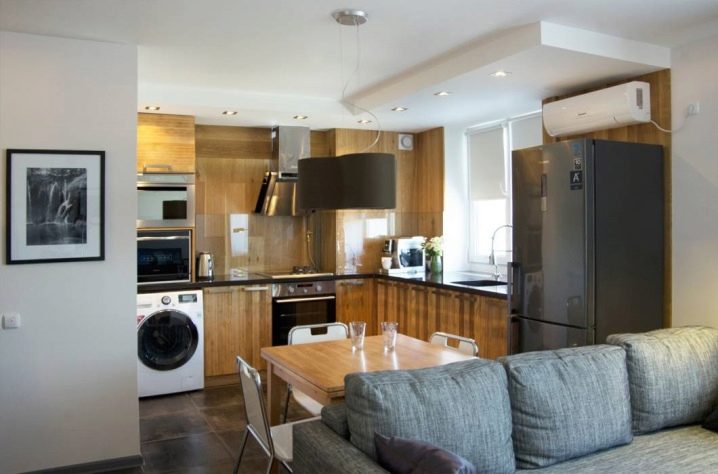
A very successful and interesting zoning option can be decorative partitions. But their main goal is not to completely separate the rooms and hide anything, but only to perform a conditional separation.
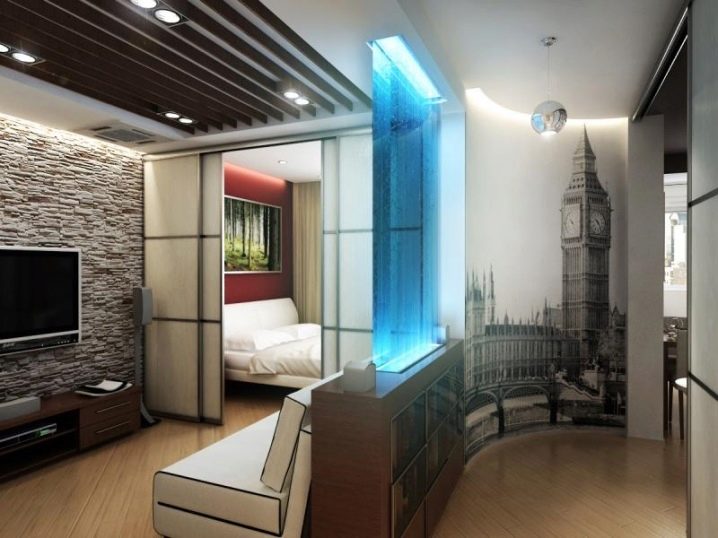
Such decorative partitions can be made of glass,
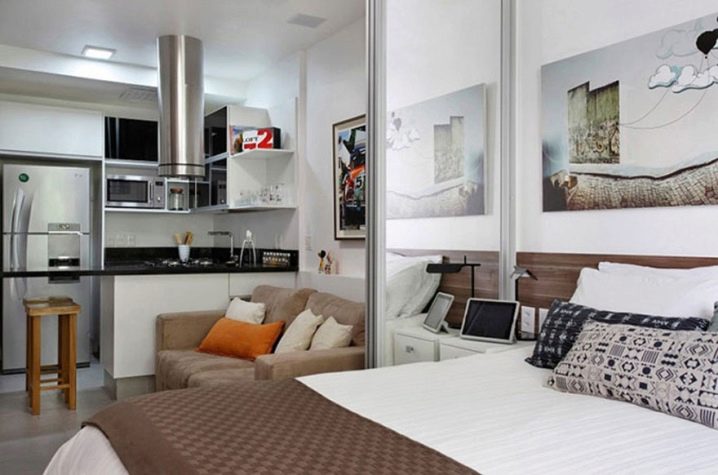
wood or various textiles.
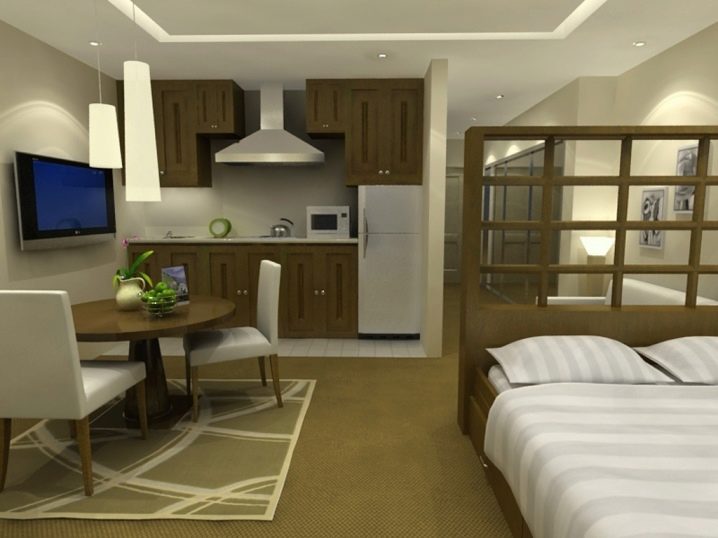
In addition, very often zones are separated using different wall decorations. For example, you may have a kitchen with tiled finishing combined with wallpaper, and a dining room with only wallpaper, but in a different color.
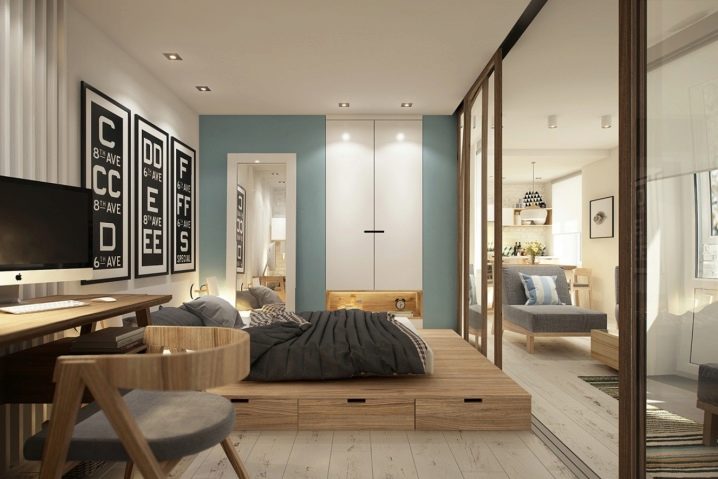
Workplace
A workplace in a small studio apartment can also be decorated with taste.
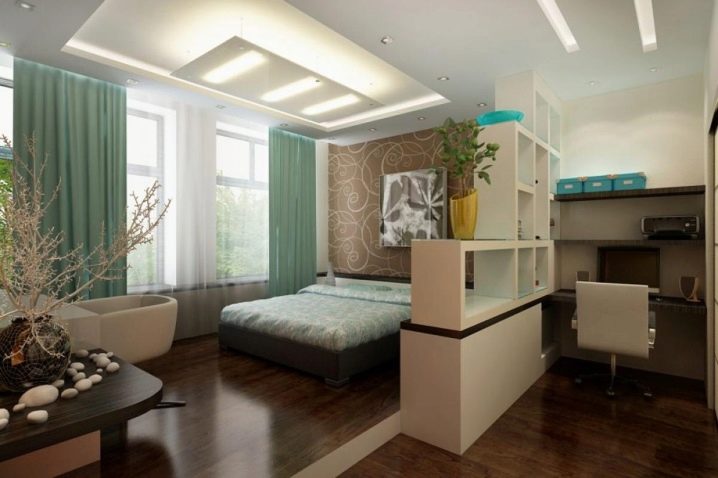
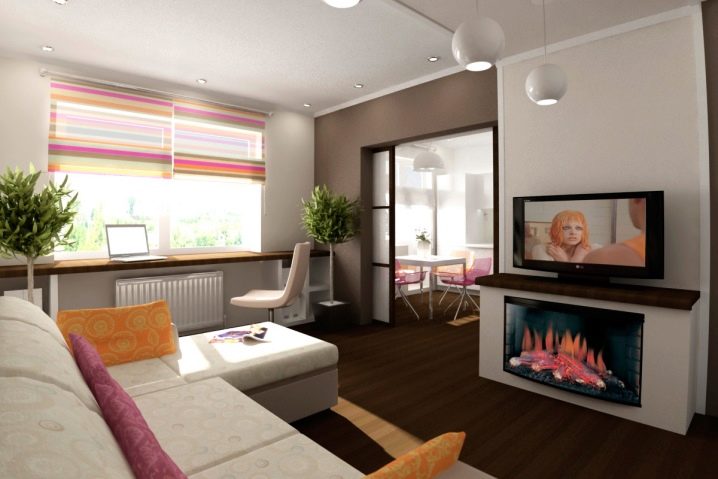
Of course, in a small studio apartment there is a separate workplace you're unlikely to do it, but the best option its placement can become a sleeping area.
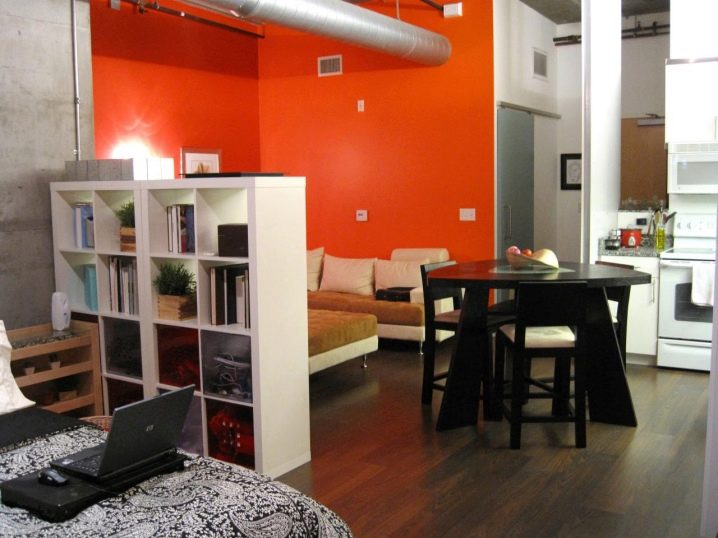
If there is very little space, then placing a special sliding table with a shelf would be an excellent option. It will serve as a mini-office for you.
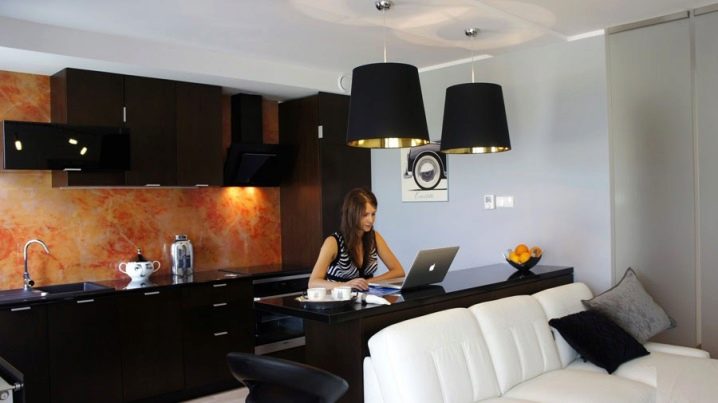
On it you can place a laptop and a printer, as well as any decorative element, such as a lamp.
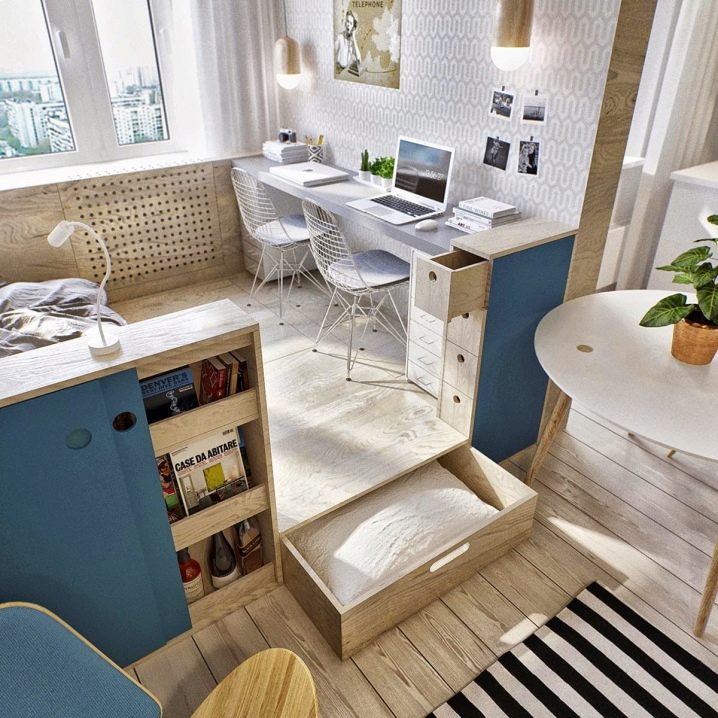
Besides, modern market Furniture offers quite a lot of designs of this type, which are very compact and at the same time stylish.
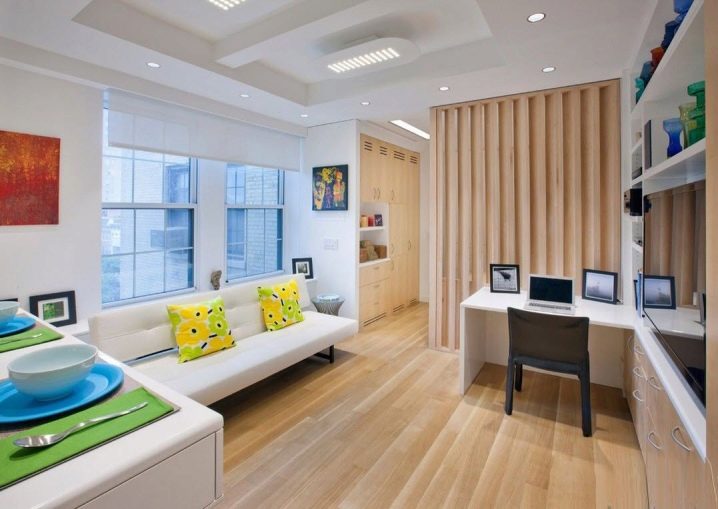
To place a workplace in the living room, which in a small apartment can also serve as a bedroom, it is better to choose various compact table models.
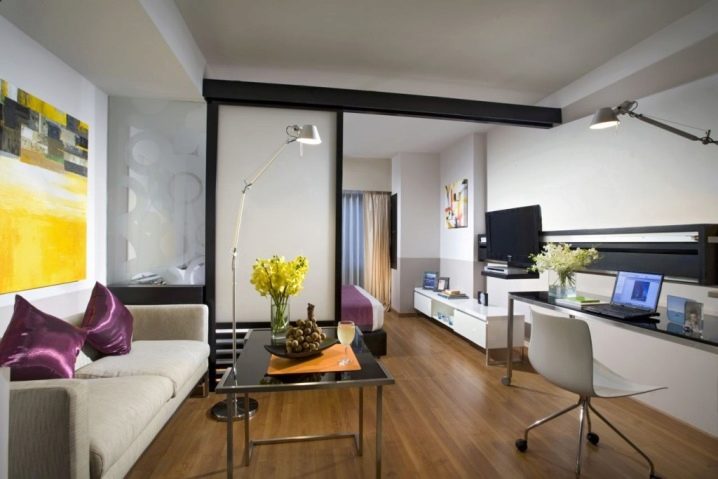
A very good option would be a table that is attached to the wall and has only two legs. It takes up very little space, but looks very elegant and unobtrusive. However, such a table is not suitable for a desktop computer, since the tabletop is small.
If there is a niche in your studio apartment, then, of course, feel free to refurbish it and place your workplace there. In addition, it would also be appropriate to place a workplace with a computer and bookshelves on the balcony, if available.
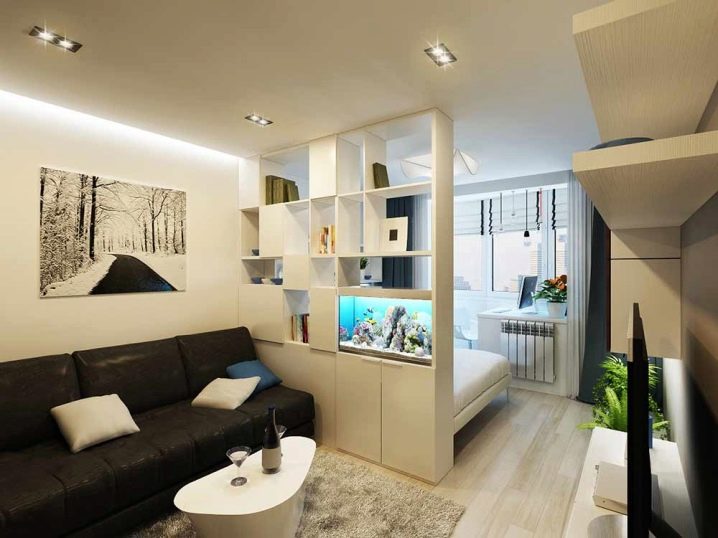
The isolation of the work area will also be a plus. Or, when combining a balcony with a room. Don't forget that in in this case It is recommended to use a technique such as zoning, i.e. highlighting your workplace, for example, using a floor or wall covering, which will separate the functional work area. This way, it will seem separate and more comfortable for your work.
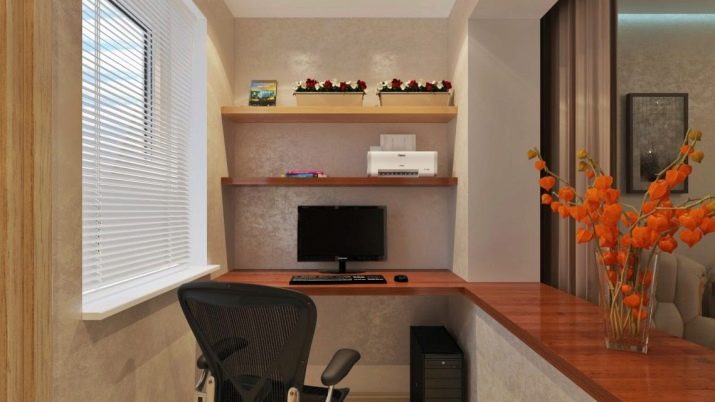
Hallway
Despite the fact that you have absolutely small area to decorate the hallway, you can arrange it very stylishly and practically. It is recommended to install a built-in wardrobe in this room. It is very compact, but holds quite a lot of things and shoes, and sometimes household appliances, for example, a vacuum cleaner.
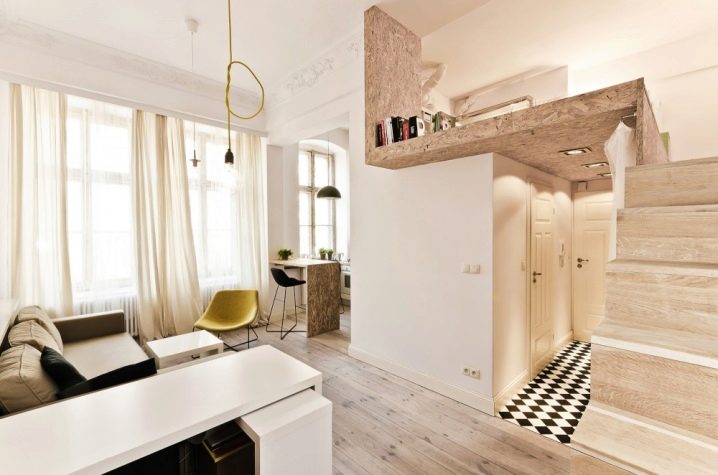
You can isolate the hallway from the kitchen using a door or a stylish arch.
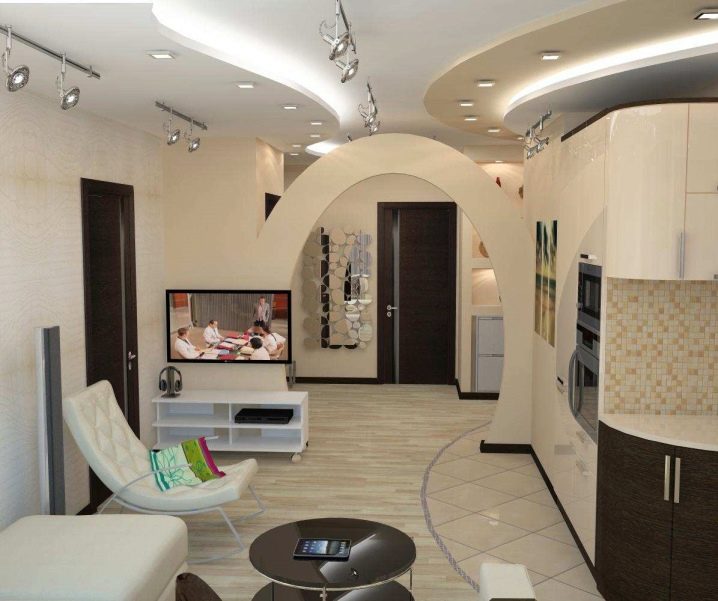
A door with a mirror will look very beneficial, so you will not only visually enlarge the room, but also save space for installing an additional mirror.
![]()
If your hallway is not separated by walls, then the ideal option here would be zoning using flooring. First, you need to decide on the area that the hallway will occupy and choose the appropriate floor covering. For example, tiles or laminate. In addition, you can separate the hallway from another room with the help of a carpet. the right size, which will clearly separate the boundaries.
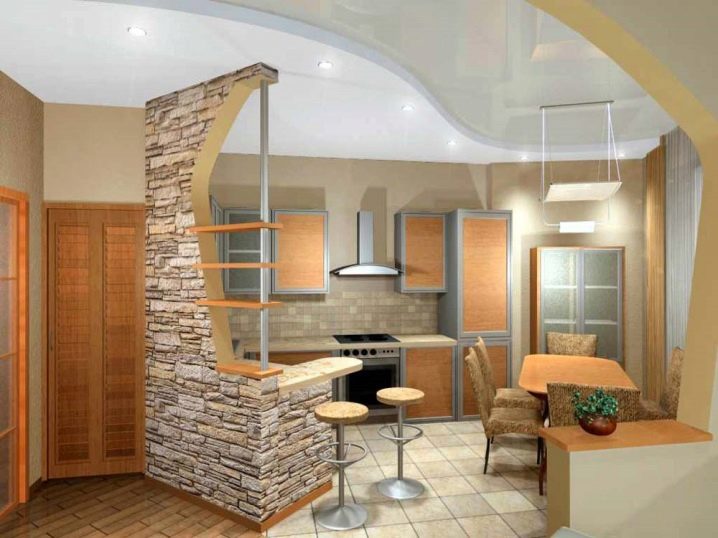
Such a solution with floor covering will help you not only visually separate the hallway, but also make it as cozy as possible.
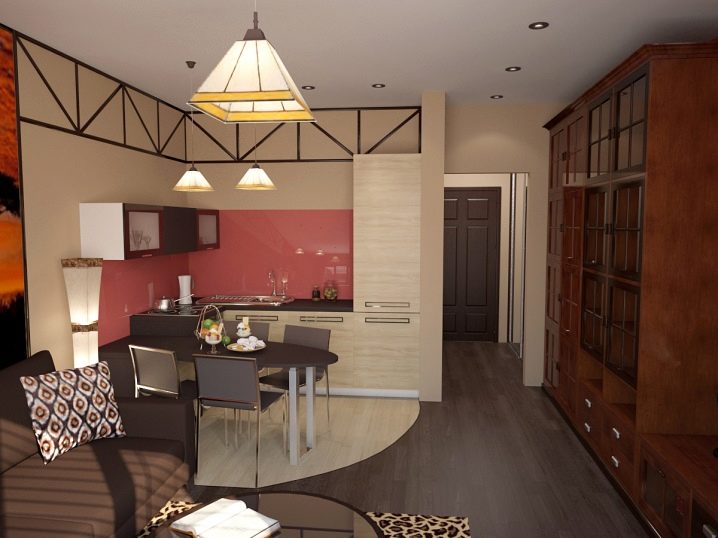
Very often, decorative dividers or screens are used to separate functional areas. They are translucent and do not create blank walls. There are various options from textiles. For example, curtains, with the help of which you will not only separate the hallway, for example, from the kitchen, but also add a very interesting decorative element.
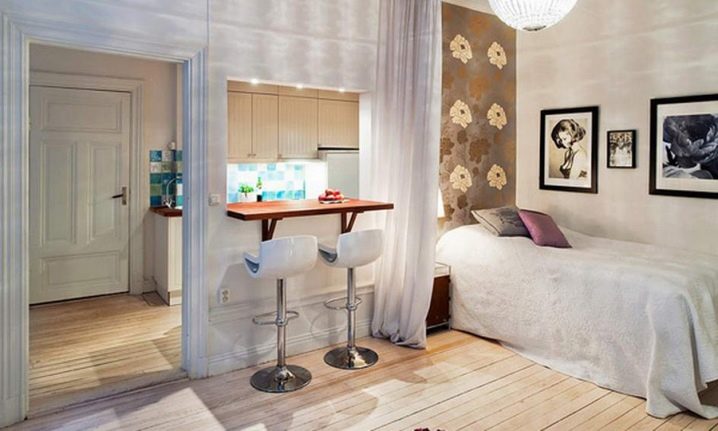
If the layout of the apartment or your own lifestyle does not require a lot of attention to the hallway, then decorate it in a minimalist style, without any extra effort. For example, simply place coat hooks and small shelves.
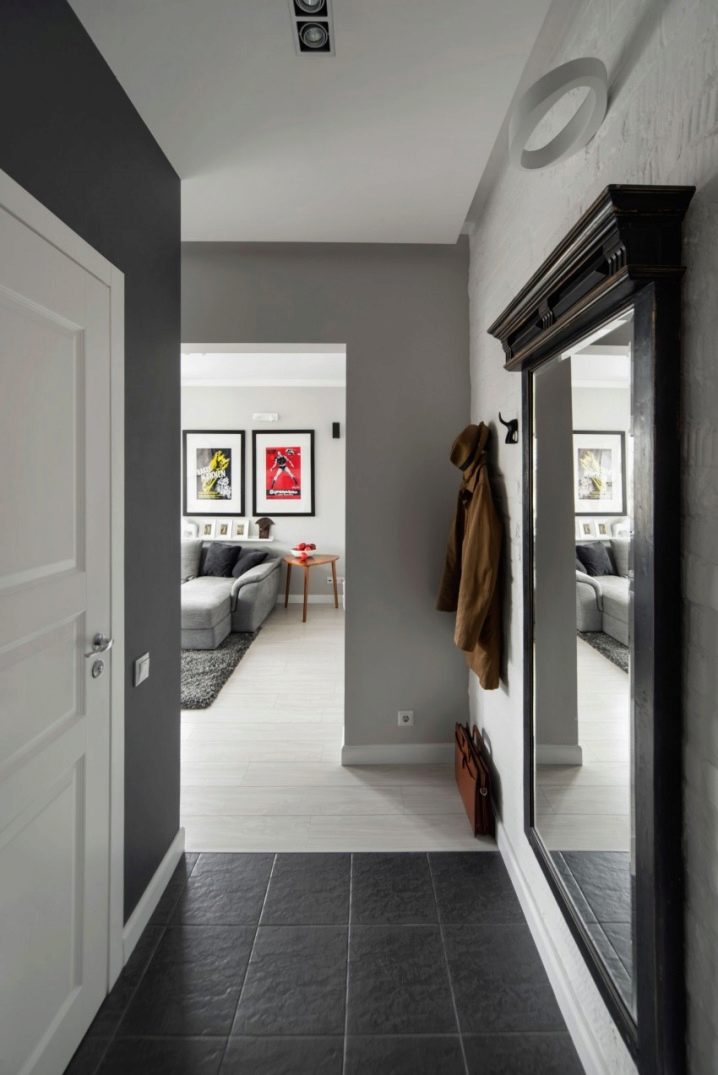
And finally, if your studio apartment is catastrophically short of space and, upon entering the apartment, you find yourself immediately in the sleeping area, then it is best to think about at least decorative walls, which will separate several rooms. It is in this case that the separation of the hallway is very necessary.
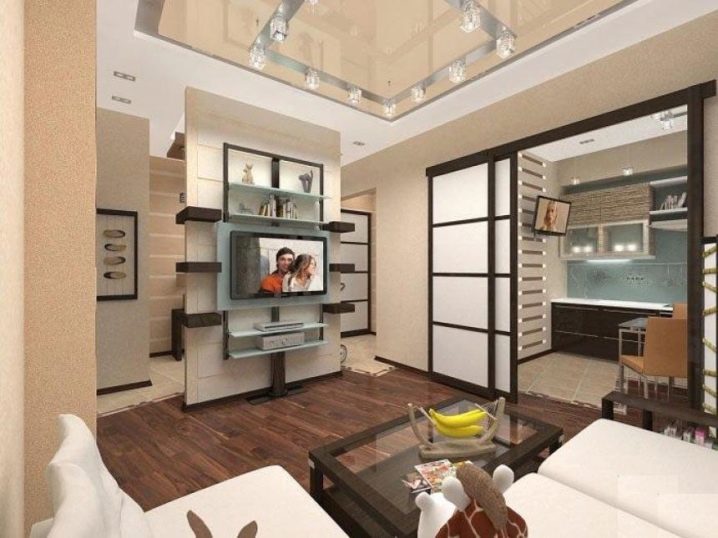
Bathroom
As already mentioned, in studio apartments small size The only separate room is the bathroom. But despite small space, and this room can be furnished functionally and tastefully.
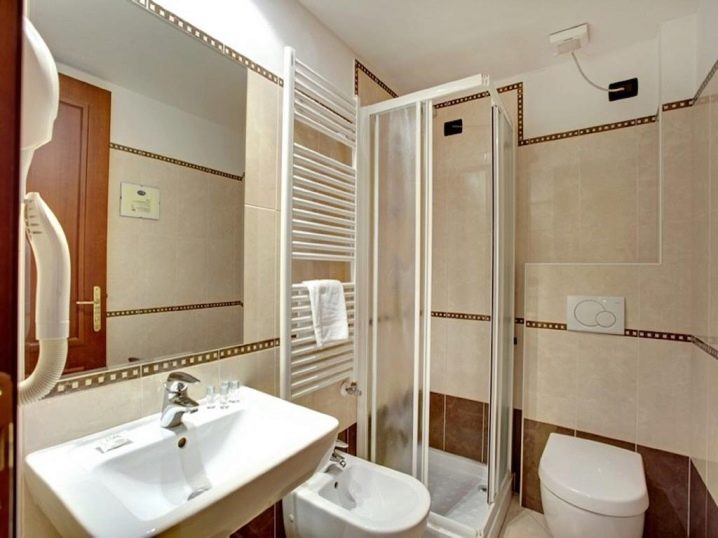
If your apartment is made in a certain design and color solutions, then do not forget that the bathroom, although it is separate, must also comply general interior apartments.
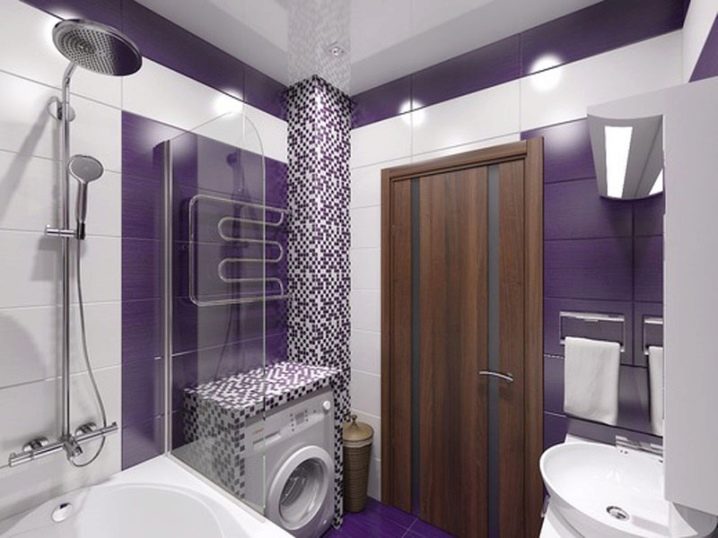
The main problem is limited space, so the bathroom is most often combined. To save space, it is recommended to install corner sinks, preference should be given to shower cabins, for example, rectangular ones, which do not take up much space and, of course, install small-sized plumbing fixtures.
Also, do not forget that you can visually enlarge an already small space with the help of light shades in the decoration of the bathroom, as well as with the help of well-chosen lighting.
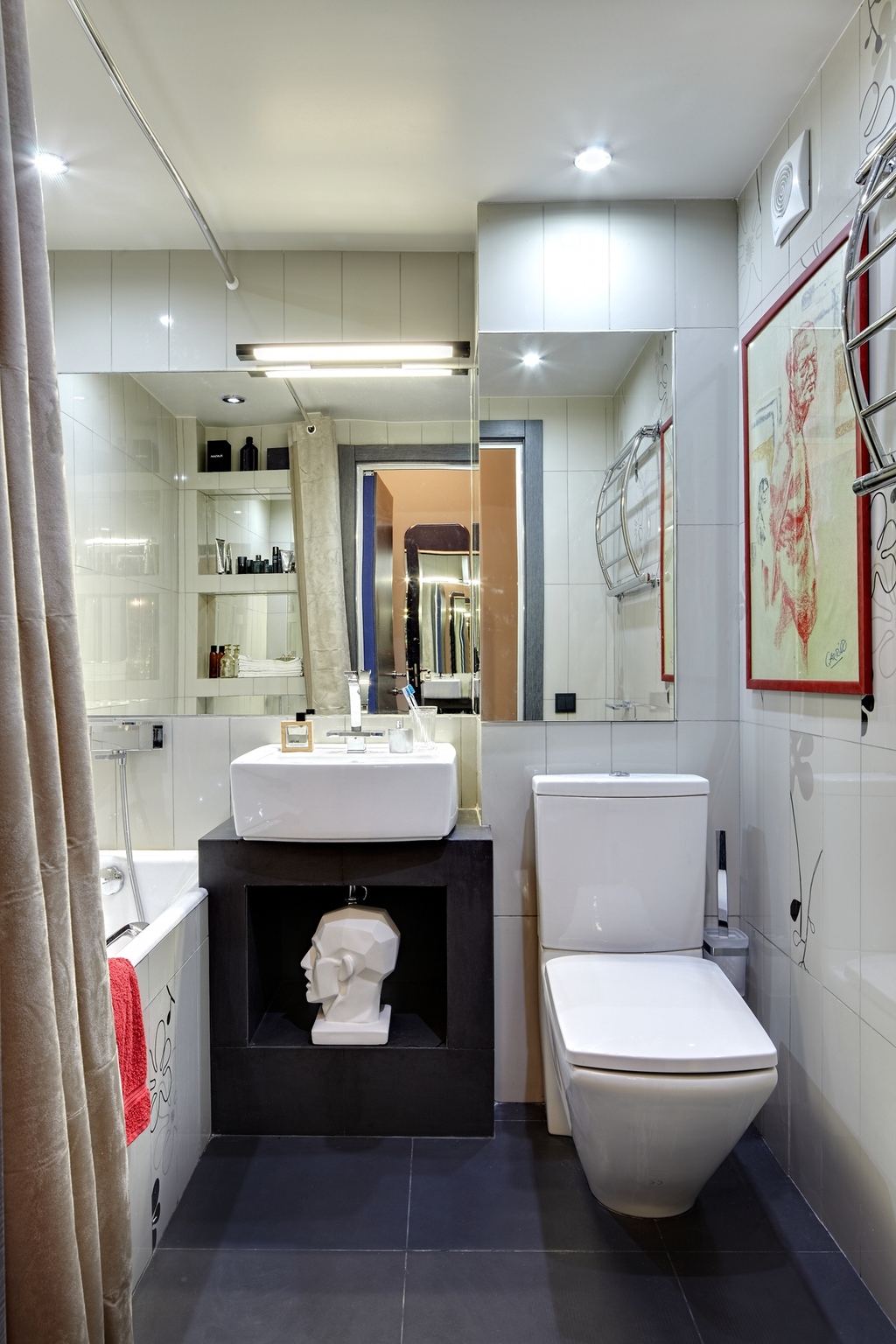
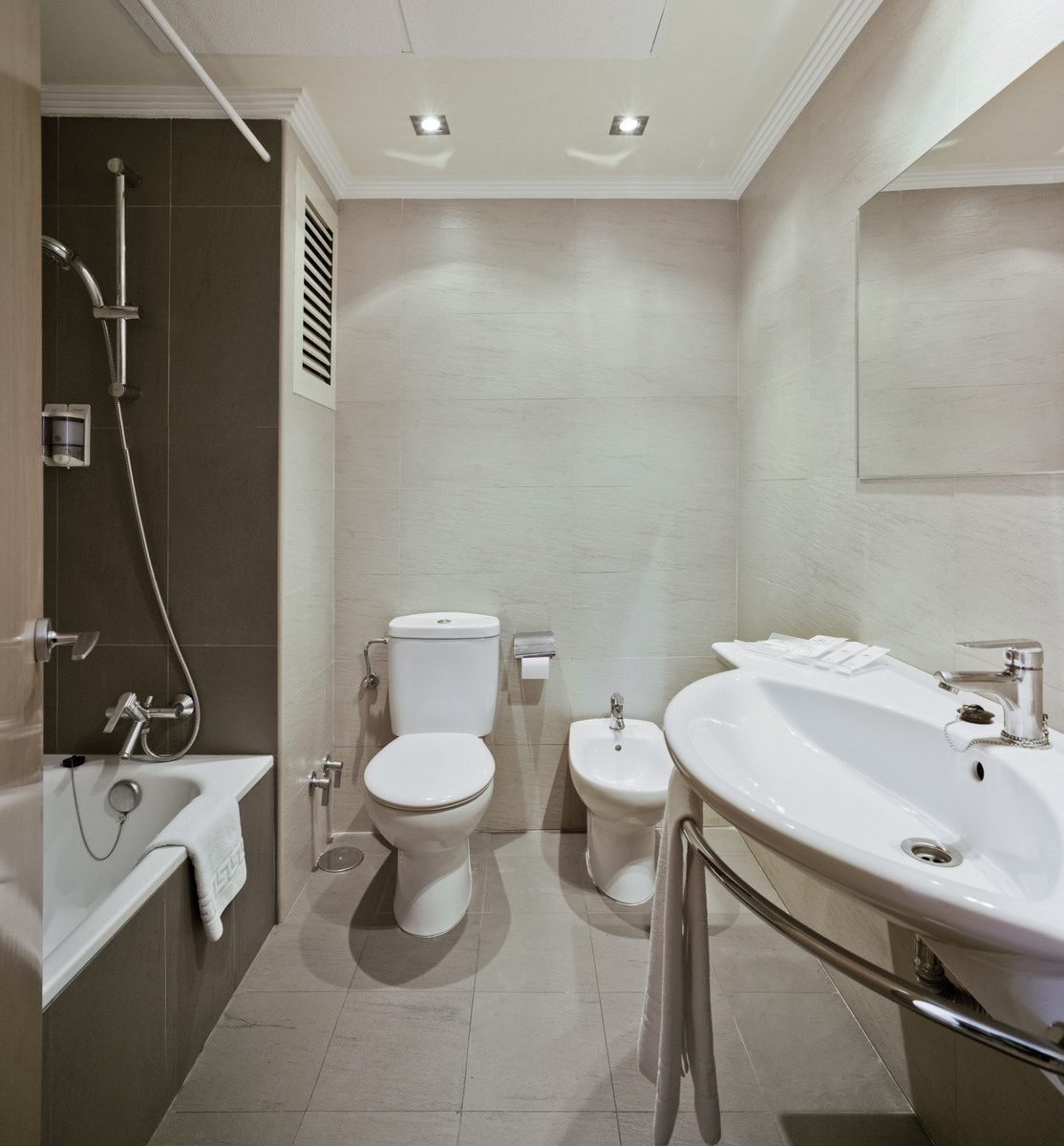
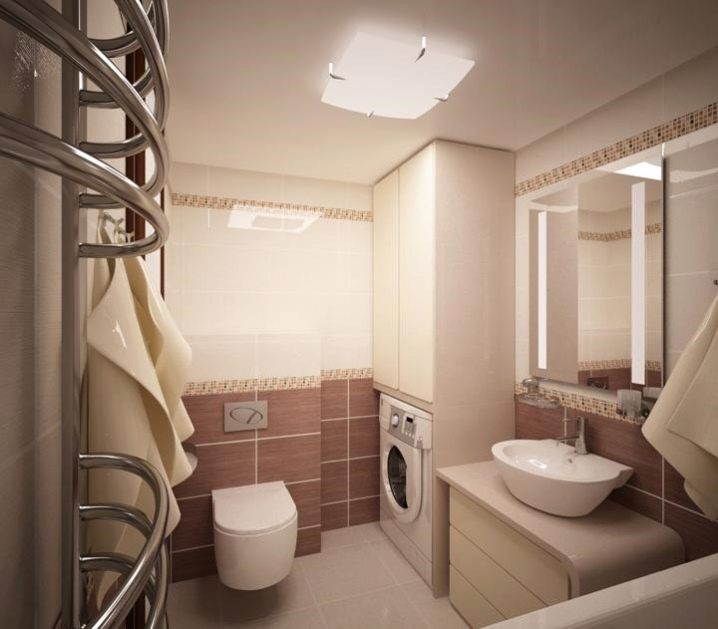
Options for modern interior ideas
Studio apartment– a studio with an area of 30 sq.m is, of course, not enough. But, if you decorate such an apartment with taste, even in these small apartments you will be very comfortable living.
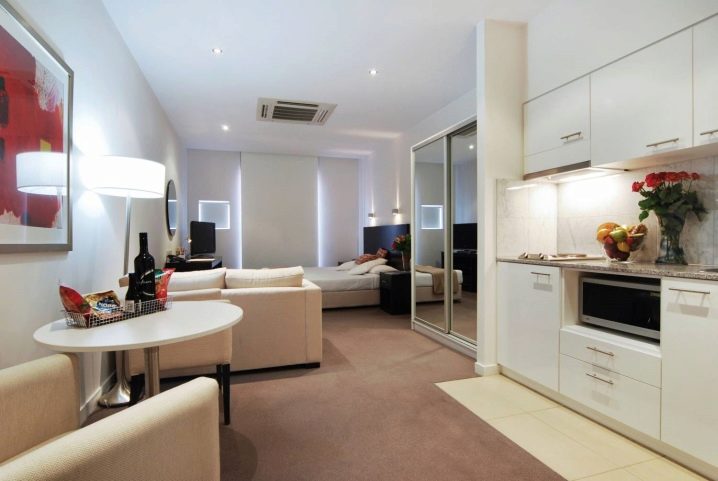
After all, even in a small room you can very profitably arrange a space for everything you need, you just have to think about good and compact equipment, furniture and, of course, design and interior.
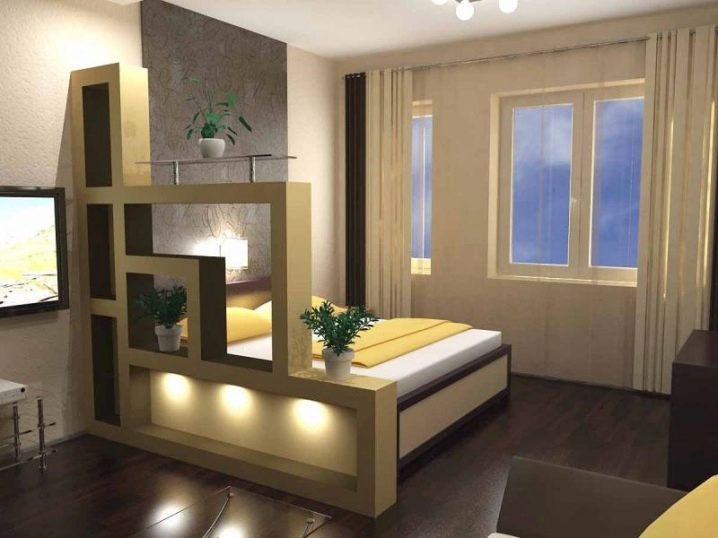
It’s no secret to many that the most optimal styles for decorating small and modern apartments these are: high-tech style, loft style and, of course, everyone’s favorite minimalism. To choose the right interior design, it is best to think about your future project in advance.
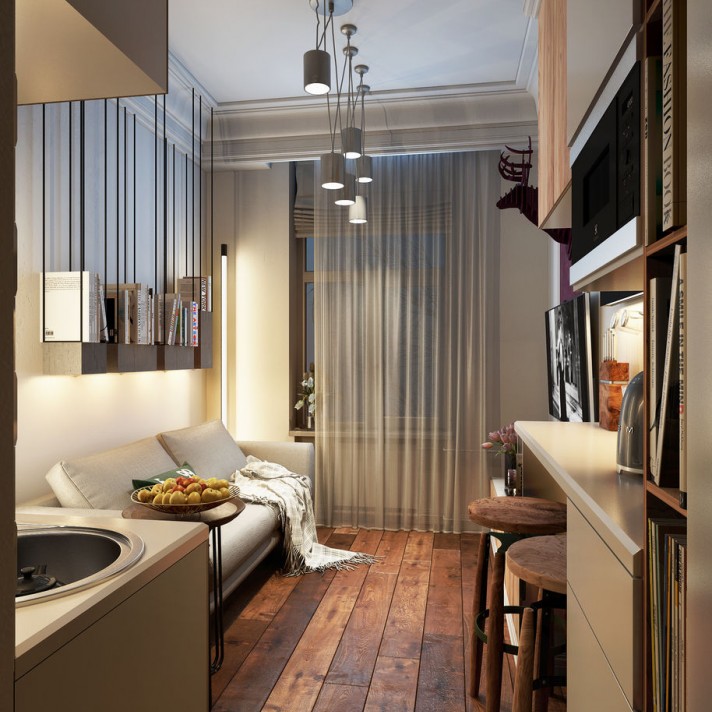
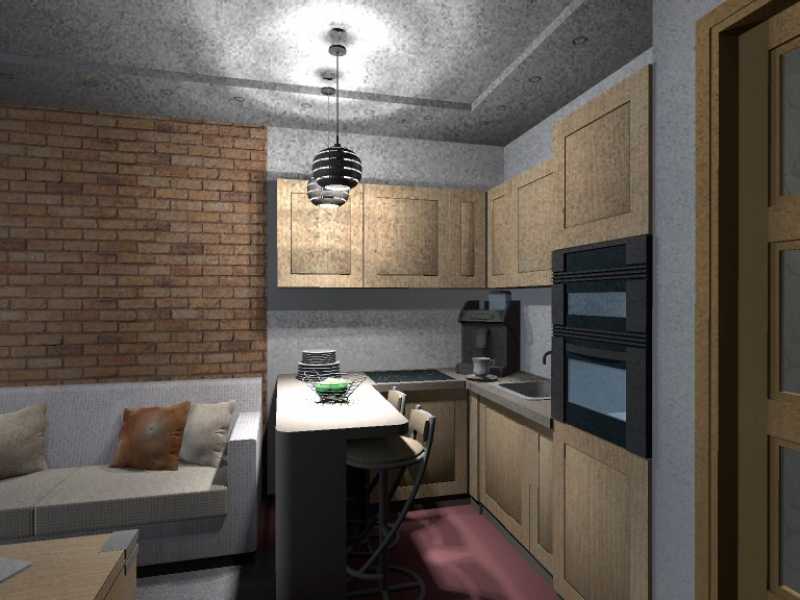
This way you will not only be able to view the detailed arrangement of furniture on paper or a computer, but also see a top view of each room, which is also important.
In high-tech style
The design of an apartment-studio in the high-tech style is suitable, first of all, for those people for whom the design, decoration and interior of the apartment as a whole comes first. A small area of 30 sq.m. is quite suitable for this style.
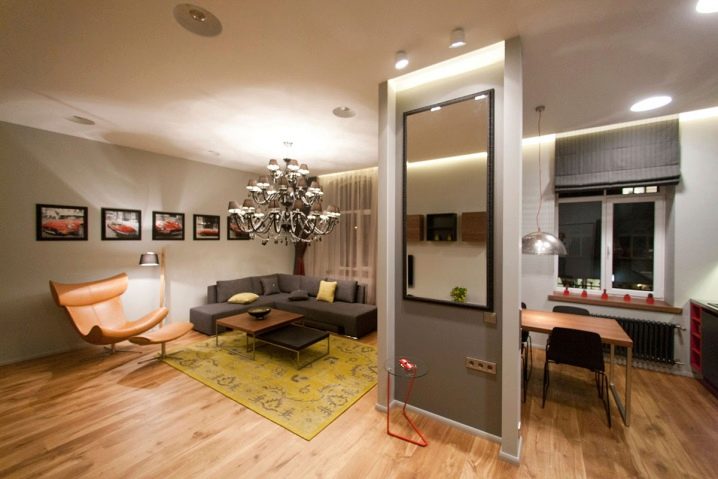
This style typically uses metal, plastic and, of course, glass. In addition, these materials always visually increase the space. The high-tech style is characterized by the use of gray and light shades in the decoration of the apartment. And also orange-black, silver, beige and creamy white. Their skillful combination will not make your apartment gloomy or cramped, but, on the contrary, stylish and spacious.
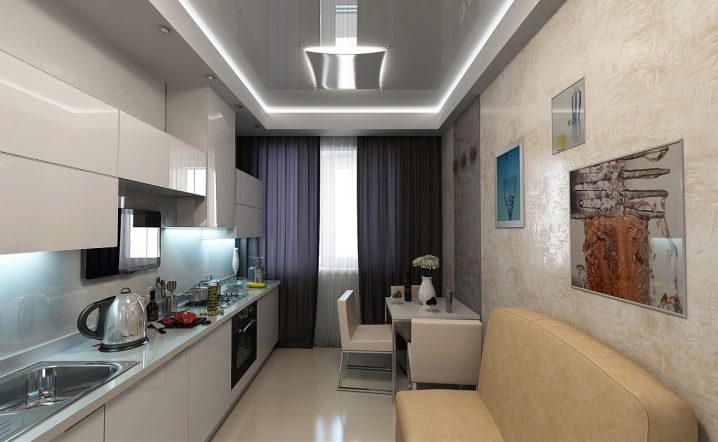
In such a studio apartment, be careful with the lighting. It should not be intrusive, but should be well chosen. To properly design the light, many designers recommend using Spotlights on the ceiling and, for example, in niches, as well as various decorative lamps.
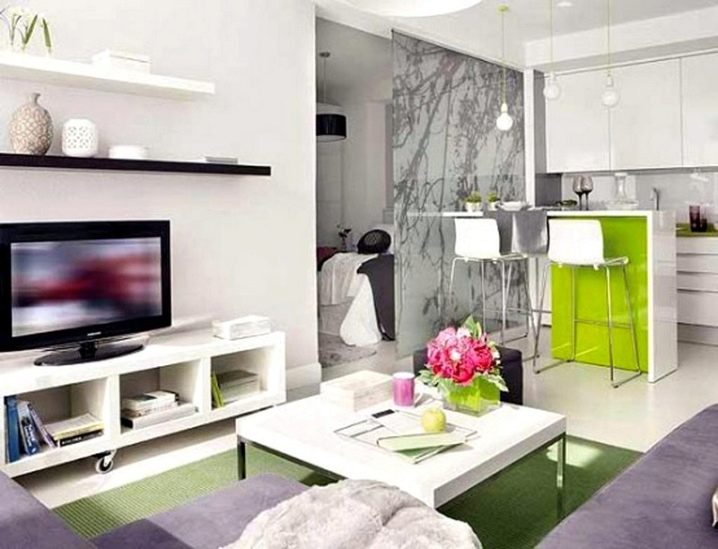
Also, do not forget about the correct arrangement of furniture and that this style is characterized by functionality and practicality in everything. Any furniture should have its purpose. It will look very good various furniture With metal inserts, for example, profitable and interesting solution In the interior there can be a sofa-bed, which will take up little space, but will be very functional.
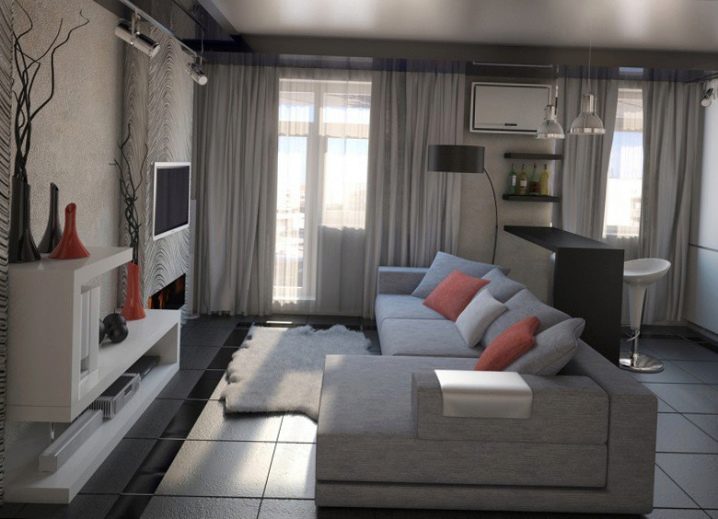
You can do zoning in a studio apartment using decorative glass partitions or, leave open space, dividing all functional areas using different finishes floor and walls.
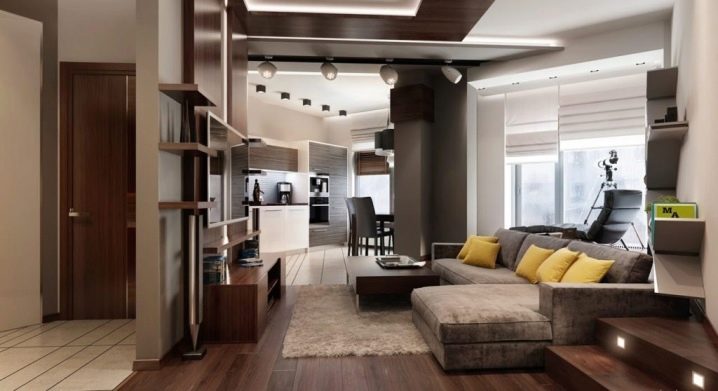
High-tech style is suitable not only for single, self-confident individuals, but also for a young couple.
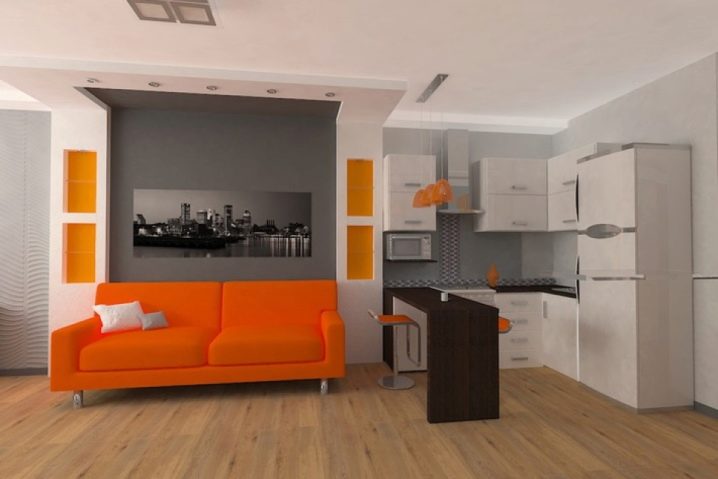
Loft style
This style can be easily applied in a small apartment. But what is very important is that you can place in it everything you need for comfortable life. The loft style is very popular in last years, because it is not only modern and fashionable, but also functional.
A studio apartment is a real lifesaver for people who are tired of huddling in closets that look like the mole’s home from the cartoon “Thumbelina.”
The innovative developments of the maestro of design art allow us to change beyond recognition small apartment, while filling it with comfort, coziness and harmony.
Marvelous design of a studio apartment of 30 sq. m, filled with space - a “pink” dream that left the magical world of dreams and came true!
Excellent ideas for the design of a studio apartment of 30 sq. m: a gift from famous interior couturiers!
When starting renovations, you want your home to be not only comfortable, but also beautiful, with notes of charm, grace, and harmony. To implement bold and bright ideas, it is better to use the services of specialists, but if this is not possible, you can be inspired by the wonderful ideas of the maestro of the design world and recreate unusual interior on one's own. We present photos of the design of studios of 30 sq.m.
Project No. 1. Photo. A quiet harbor
Inna Usubyan studio "Decolabs"
The cherished desire of every person is to drink a healing balm from a miraculous source, whose name is “Home”.
For adherents of a rhythmic lifestyle, designers suggest decorating the interior in gray and white tones with unobtrusive splashes of black and brown colors. The shades are incredibly popular and are often used by designers. Because they bring calm, peace and relaxation.
In addition, the chosen palette perfectly adjusts the room, visually expanding the boundaries. Grey colour adds volume, white gives freshness, brown – warmth, black – spectacularity.
When starting to develop the design of a studio apartment of 30 sq.m., you should take a responsible approach to the choice of partitions. Interesting option to separate the living room and kitchen - a false partition; it does not burden the situation and does not eat up space. The bedroom can be separated from the living room by thick curtains. The idea is practical and romantic.
Every housewife dreams of a spacious and comfortable kitchen. Designers advise giving preference to a set with numerous drawers and cabinets, preferably in 2 tiers, to hide all household appliances: from a dishwasher to a mixer.
Extravagant but incredible practical idea- use a standard apron instead slate board, since you can write down your favorite recipes, various favors, messages.
You should not buy bulky furniture. Today, manufacturers offer designs that can replace many things.
Fluffy carpet, curtains, lighting fixtures, paintings, decorative candles – irreplaceable helpers in dream interior design!
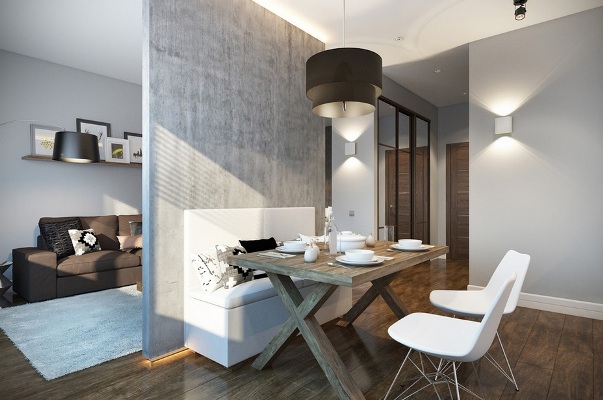
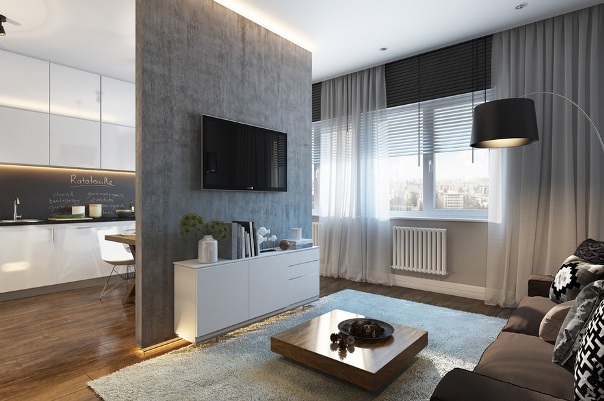
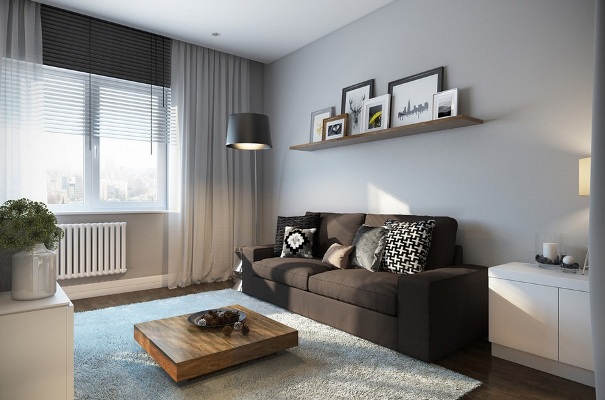
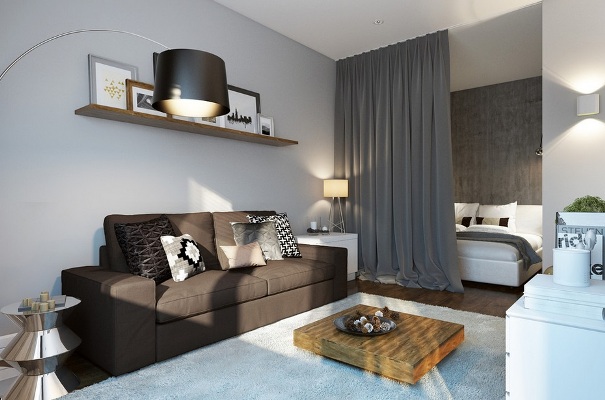
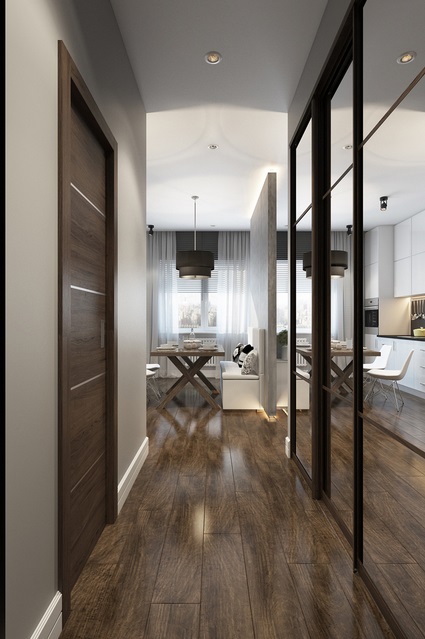
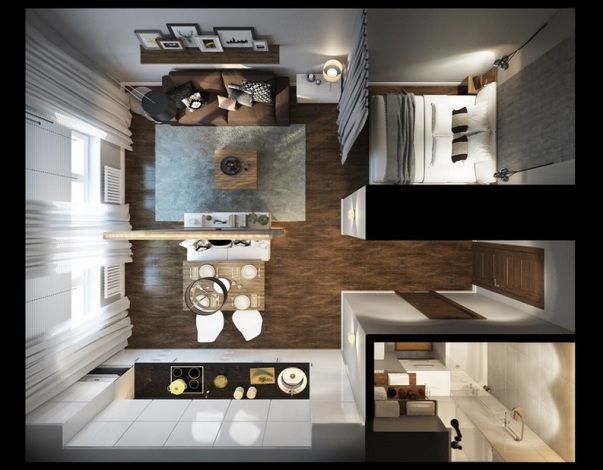
Interior decor. Porcelain figurines of kittens
Wall sconce. Huge selection in the online store
Curtains for the apartment
Own studio apartment 28 sq.m. m is the dream of almost every young person modern man . Moreover, as small as it may seem, the apartment becomes not so miniature if you properly plan the free space and design the interior according to your individual needs.
At the same time, today a studio apartment of 28 square meters is one of fashion trends, the main features of which are a minimum of furniture and other interior elements. Having picked up the right approach taking into account the layout and using various clever tricks, you can create a multifunctional and practical design.
Own studio apartment 28 sq.m. m is the dream of almost every young modern person
The standard type of room, in which there is no division of the apartment into a living room, bedroom and kitchen, is a studio (all these elements are one space). The greatest advantage of such a home is the maximum use of the entire area of the apartment.
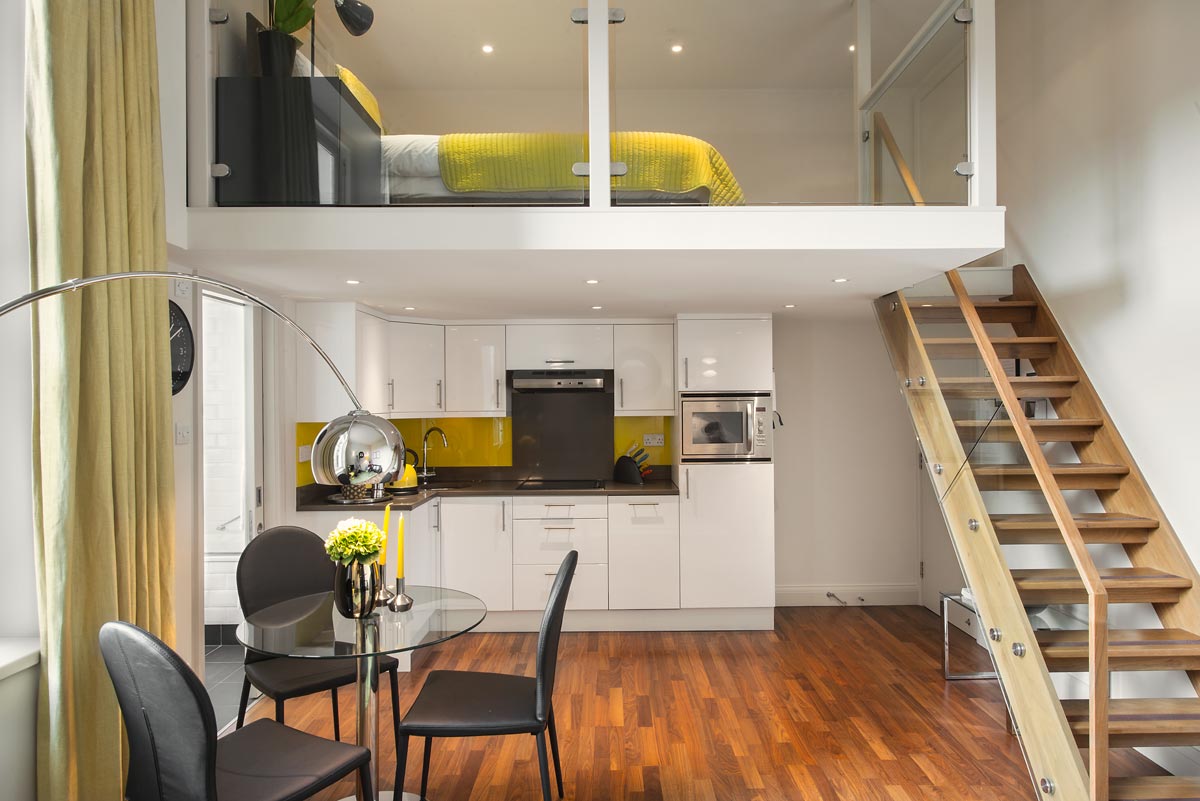
The greatest advantage of such a home is the maximum use of the entire area of the apartment
A small studio apartment of approximately 28 square meters is a room in which the living room, bedroom, kitchen are combined, but require delimitation. As a rule, the kitchen area is separated by various decorative elements, a bar counter or a podium. Due to the absence of partitions and walls, even a small studio apartment of 28 sq. m looks bright and spacious, as evidenced by many different photos.
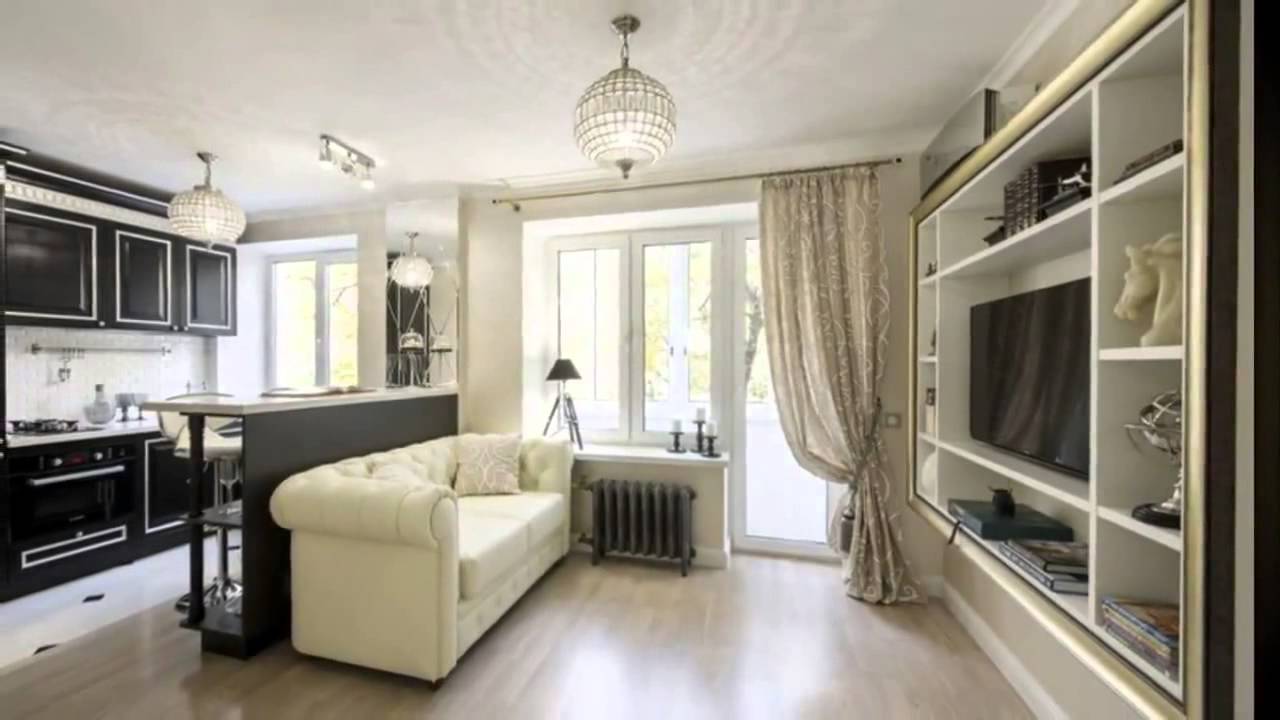
Interior items and finishing elements are best used in light color ranges Oh
Such housing is in extraordinary demand among young consumers, as it allows you to design free space at the most convenient level. For a family of several people, a studio apartment will be a bit cramped (despite correct design), because there are only 28 sq. m, where it will be necessary to plan a bedroom, a living room, and a kitchen.
The basic principles of creating a practical studio apartment include:
- Separation kitchen area from the living room.
- The general style should be the same for all zones. As a rule, a studio apartment is organized in high-tech or minimalist styles.
- It is better to use interior items and finishing elements in light colors. The ideal option would be beige, sand or cream shades. It should be noted that White color visually expands the space to a greater extent small room. As decoration you can use darker and bright colors, they will harmoniously emphasize the light elements of the room.
In order to carry out the most convenient zoning, you can use the following techniques:
- playing on the contrast of wall colors, combining different but suitable friend friend wallpaper;
- correct arrangement of interior items - furniture.
On a note! Can be arranged different level floor, which separates two main areas - the kitchen and the guest lounge.
What are the advantages and disadvantages of this type of room?
Like any other type of housing, a studio apartment has a number of its undeniable advantages and some disadvantages. Let us consider these aspects in more detail.
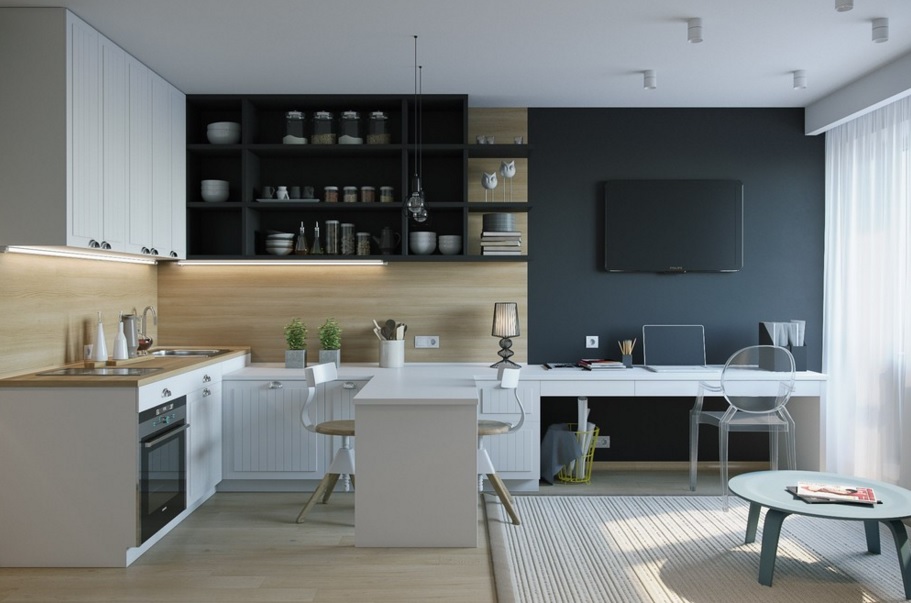
The advantages and disadvantages of studio-type premises include:
- The room is bright and spacious in appearance, even with one small window.
- The functionality of the studio allows you to organize free space with the greatest comfort and if necessary it is easy to change it.
- Increasing the area of the room due to the absence of walls, corridors and doors. For these purposes, you can easily use furniture and other elements.
- Minimizing the distance between all areas of the apartment - kitchen, living room and bedroom.
- Almost every style will fit harmoniously into a studio type of room and will look impressive.
As for the disadvantages that can be attributed to studio apartments, their essence lies in the following points:
- Such a dwelling is absolutely not suitable for more than two people. After all, every person needs his own personal and inviolable space.
- Only 3-4 are allocated for the bathroom square meters. In this regard, you will have to abandon the usual bathroom in favor of a compact shower.
- Due to the absence of doors and other partitions, all odors from the kitchen quickly spread throughout the apartment.
For whom is a studio apartment suitable or not suitable?
It should be borne in mind that the studio apartment is approximately 28 sq. m. m (these are the ones you can most often see in the photo) is most acceptable for single people who are not burdened with a family. Indeed, for one person it will be convenient to watch TV in the living room from the kitchen, combine the living room and bedroom, and build a small work area. And all this within one room. It turns out practical, cozy and comfortable.
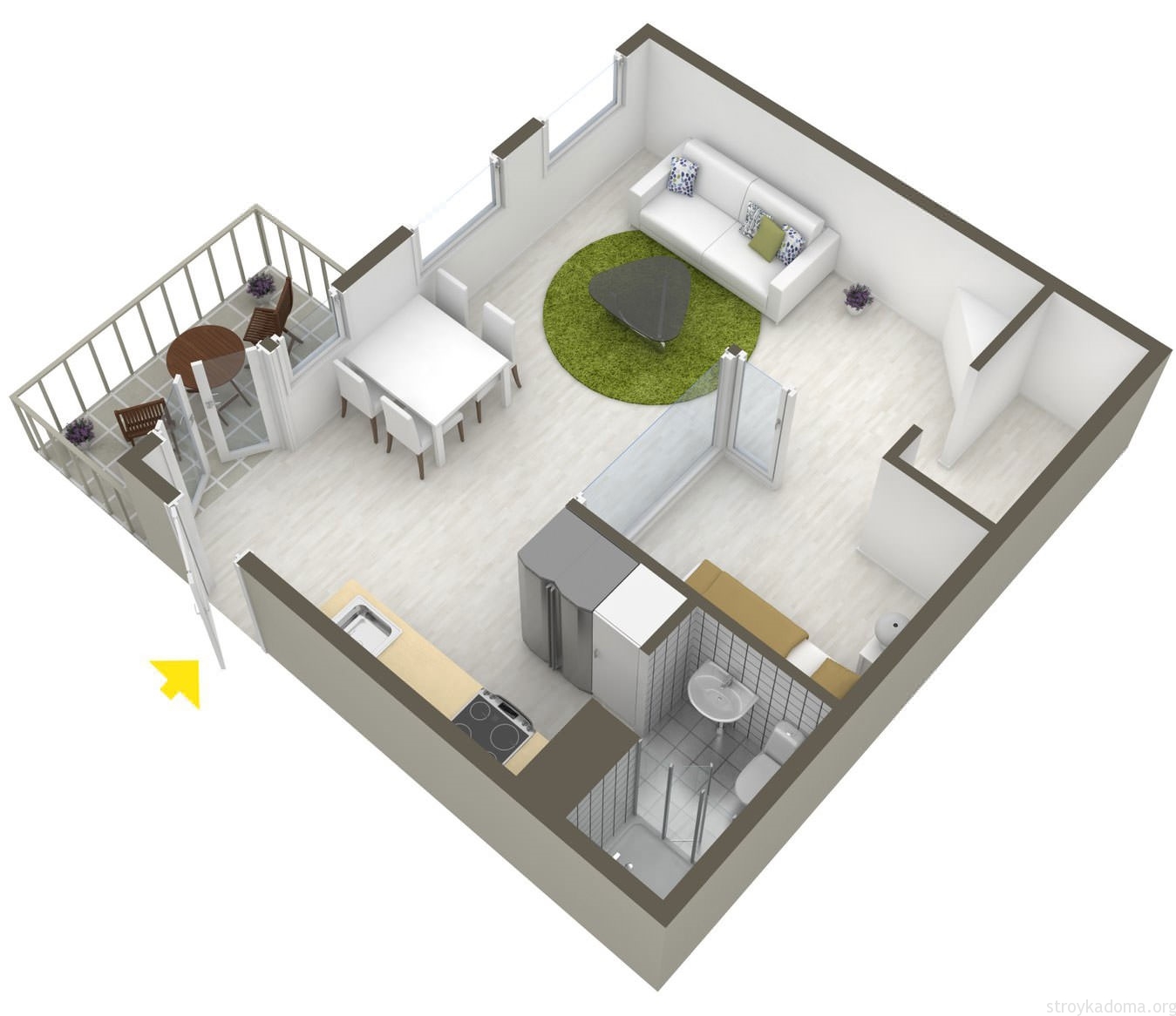
It should be borne in mind that the studio apartment is approximately 28 sq. m. m is most suitable for single people who are not burdened with family
An apartment with this layout is also suitable for young married couples. Until such a family accumulates cash to purchase a more spacious home, a studio apartment can be a good romantic option for two. If the child is born within about five years in small studio apartments Three people can live comfortably. Thanks to the absence of walls Small child will always be in sight.
In resort areas, such premises are convenient to rent out to tourists and vacationers. After all, a studio apartment is most suitable for relaxation and entertainment.
But for large families This type of premises is absolutely unsuitable. Each person has his own habits and biorhythms. That is why in this case it is necessary to think about housing with larger area. Even if a studio apartment is a priority, there should be one or two more separate bedrooms.
How can you organize the correct layout of a studio-type apartment?
In a studio-type apartment, the layout (or redevelopment if necessary) is properly organized. The bathroom and hallway are being finished, and a kitchen area, a living room (as a place to relax) and a bedroom are planned for the entire remaining area. Design of a studio apartment of 28 sq. m should be as calm and harmonious as possible.
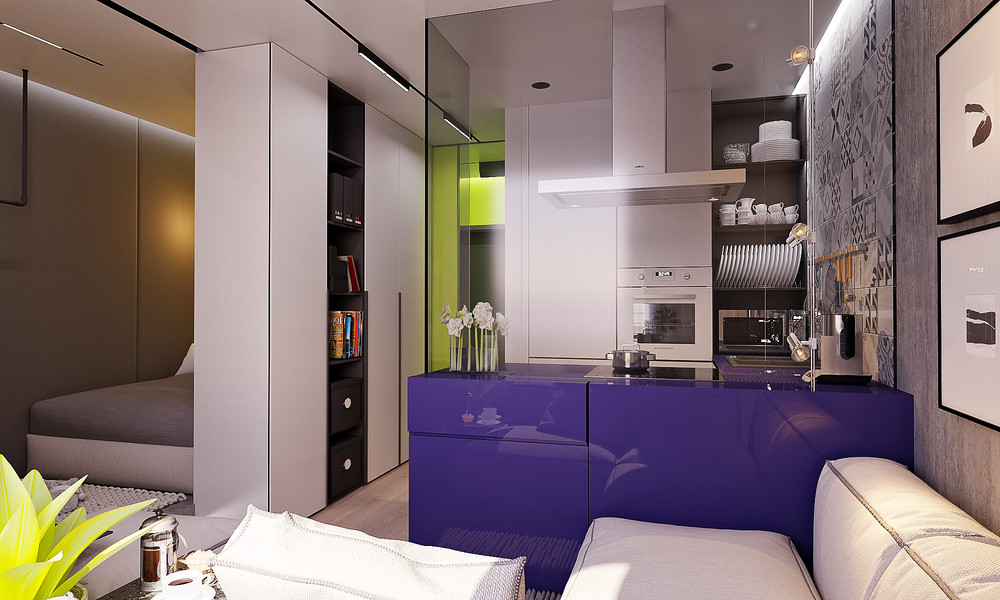
Design of a studio apartment of 28 sq. m should be as calm and harmonious as possible
When creating a project for a future home, a rational organization of space occurs. In this case, the following points must be taken into account:
- Convenient and modern sofa perfect for limiting the living room area.
- It is necessary to think about places to store all the necessary and unnecessary things and small things. To do this, there are many compact organizers that allow you to maintain order.
- Carefully consider how and where to place all the necessary shelves, cabinets and bedside tables in the kitchen area.
- Special attention and high precision require dimensions during design. In case of the slightest mistake, it may turn out that some of the interior items simply will not fit into the right place.
On a note! As a rule, all the furniture that is placed in a studio apartment is made to order; conventional factory versions are too large and cannot fit into the existing 28 square meters.
What are the main points to consider when organizing the interior of a room?
Design of a studio apartment 28 sq. m should be well thought out, with its own individual style. It is important to pay Special attention decoration of the walls of the room.
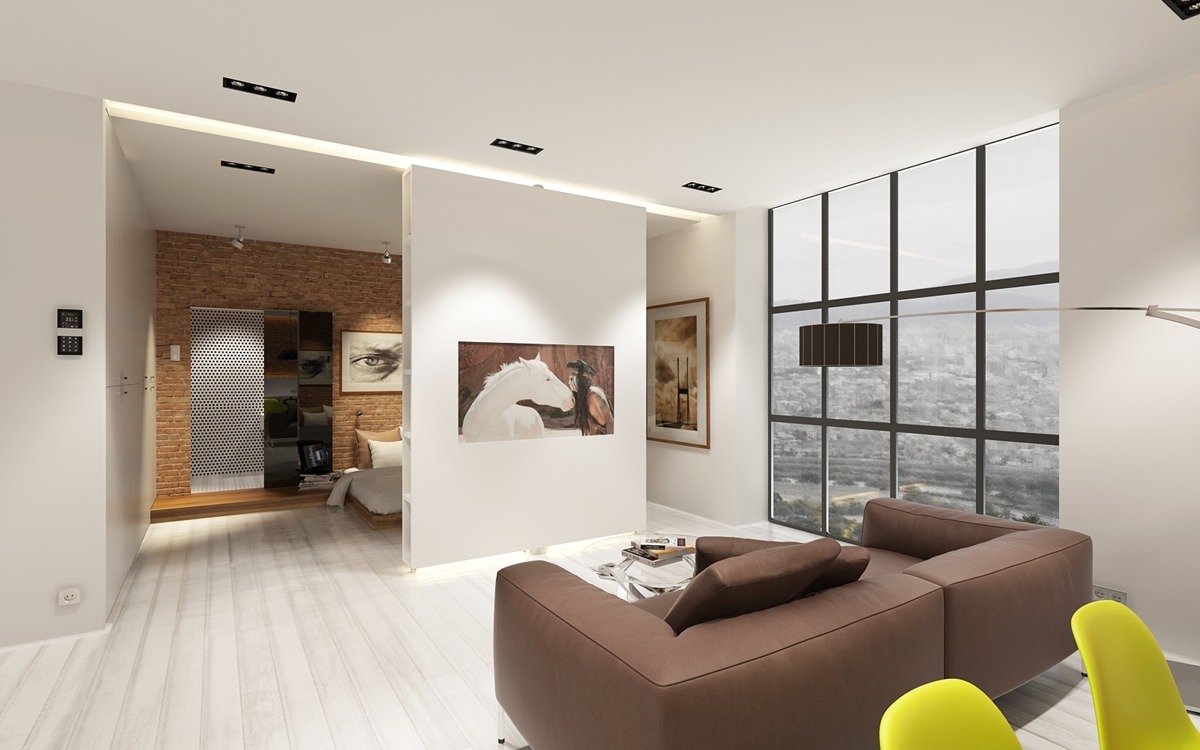
It is important to pay special attention to the design of the walls of the room
The occupancy of the apartment should be organized so that it is not only as comfortable as possible, but also has a beautiful aesthetic appearance.
When planning such a moment as the interior of a studio apartment of 28 sq. m, the following points should be taken into account:
- Sometimes, when furniture is placed incorrectly, a feeling of “clutter” and a lack of free space arises. In addition, due to the small area of the room, you should arrange a minimum amount of furniture, choosing only the most necessary. Folding tables and chairs and other transformable furniture are ideal options for studio apartments. A sofa bed is most often used as both a sleeping and guest space.
- You need to start planning the interior from the kitchen area. In this case, one of the rules will be the placement of a minimum number of household appliances.
- Preference should be given to a variety of multifunctional devices and elements.
They will help to divide the room into zones various items decor. These can be photographs or paintings, installation sliding doors or screens.
One of important points, which should be given special attention, is considered correct lighting apartments. Thanks to this aspect visually the room becomes more spacious, wider and brighter. You can look at a variety of photos that are offered in catalogs, or come up with your own individual interior for a studio apartment of 28 square meters. m. In order to create special lighting, we use various sconces, lamps, table lamps.
What requirements must furniture for a studio apartment meet?
A studio-type apartment is usually a small-sized but multifunctional space. That is why an important role for proper organization all the free space is played by furniture.
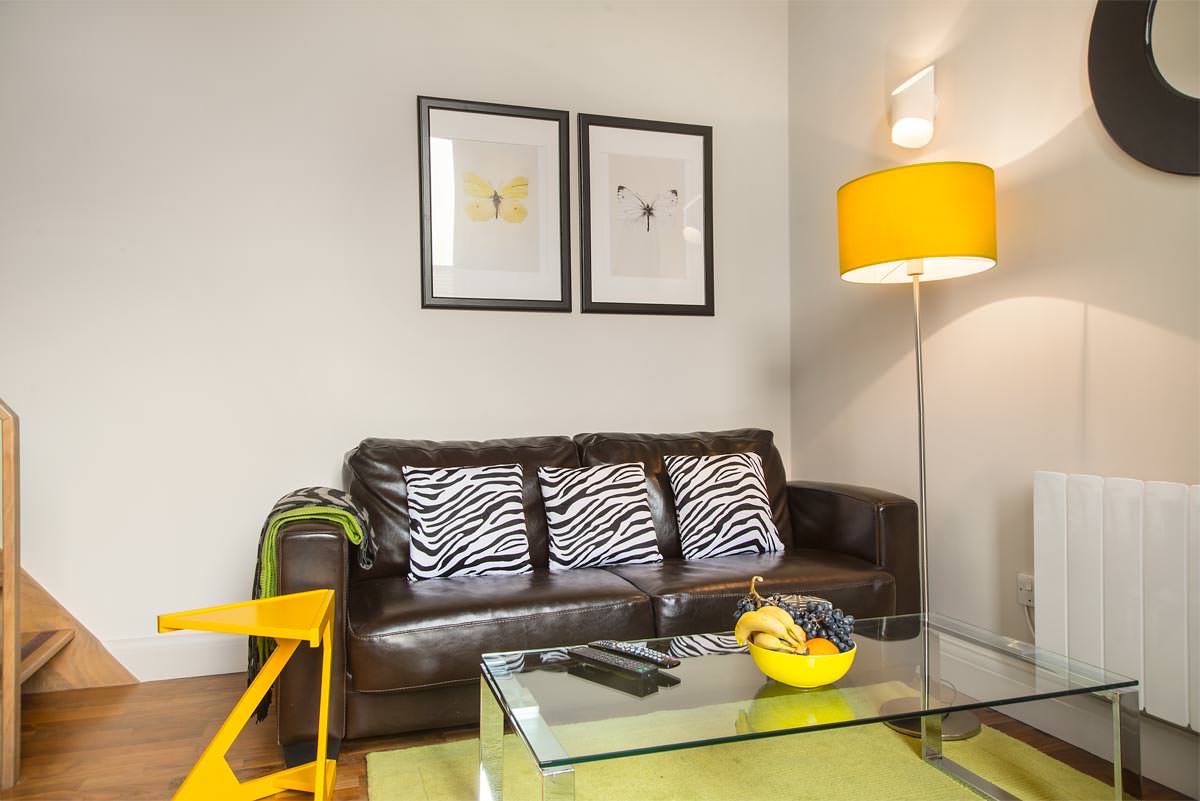
Furniture plays an important role in the proper organization of all free space.
Oversized sets of furniture and fittings are not suitable for such a home; it is necessary to combine individual elements in the same style.




