The ability to properly arrange a kitchen will help you not only give it a stylish and neat look, but will also allow you to simplify and rationalize its functionality as much as possible. By following these rules, you will make your kitchen cozy and practical. The recommendations apply if you have just moved to new house, and also if you want to modernize an already equipped room.
The first thing everyone should start with is to remove all unnecessary and unused things. However, it is not necessary to throw them away. Give items to relatives, donate to charity, sell online, or have a yard sale. After all, they may be useful to someone. For example, if you have beautiful dishes that complement your kitchen design, never forget to think about how often you use them and how much space they take up. Remember when in last time did you use a cookie cutter? Is the melon ball cutter gathering dust on the shelf? Do you really use all the appliances that are in the kitchen?
Getting rid of unnecessary dishes will free up space for things you will actually need. If you want a more in-depth look at decluttering, you can check out Don Aslett's book, The Final Frontier of Clutter. In it, the author gives many useful examples and ideas.
2. Go shopping
Is your appliance broken and preventing you from fully cooking food? Be sure to replace it with a new one. For example, when your old frying pan is causing all your gourmet dishes to burn, it definitely makes sense to just buy a new one with a non-stick coating. If at the moment you do not have the money to update the dishes, include them in your list of gifts for birthdays or other holidays.
3.Correct sorting
Store your most frequently used kitchen utensils in the most accessible area. Almost everyone has a kitchen cabinet that contains utensils for special occasions and shelves for utensils that are used regularly. If you have a small kitchen where there is not enough space to store rarely used items, you can always put them in a special protective container and leave them, for example, in a garage or other room.
4.Create work areas
Carefully analyze the entire space of your kitchen. The room should be divided into different activity centers and items of similar functionality should be stored in one center. If you're planning a kitchen renovation, consider creating a pantry next to the refrigerator to create a food area. It is recommended to create a separate food preparation area before cooking them. And next to it there will be a cooking area, where there will be a stove and shelves with dishes and spices. At your discretion, additional zones can be added depending on the size of the kitchen. For example, it is very convenient to additionally allocate space for cleaning and washing dishes, as well as separate areas for baking and serving.
In general, dividing the kitchen into work areas will simplify and streamline all your activities in this room.
5.Keep your kitchen counter clean
This is your home work zone. It should always be cleared of all unnecessary things in order to make it as comfortable as possible when using it while cooking. Think carefully, do you use all the devices on the table? Perhaps items like the mixer, toaster, rice cooker and juicer are just collecting dust? If any of the accessories occupying kitchen table, you use them quite rarely, it is recommended to move them to another place. You will immediately notice how much easier and more convenient the cooking process has become.
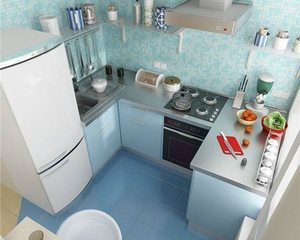
6.Product list
For any couple, as well as for big family It is recommended to allocate a place in the kitchen for a grocery list. This is really very practical, since each family member can always add the necessary product at any time. This list makes it easier to keep track of and maintain the quantity of all supplies. You can always see what you really need to buy at the moment, thereby avoiding random costs.
7.Setting up the workplace
Many people use the kitchen not only as a place to cook, but also prefer to spend time in it. Remember if you are in this room when you send emails or help your children with homework? How often do you read morning newspapers or books in the kitchen? If you find yourself using your kitchen for other activities, designate a special area where you can comfortably carry out all the necessary activities.

8.Make sure all kitchen appliances are in working order
It will be difficult to call your kitchen optimally equipped if any of the accessories are broken. Check carefully for damaged tools, such as leaky faucets or clogged drains. If you do find a broken appliance in your kitchen, repair or replace it as soon as possible.
9. Sort kitchen utensils based on frequency of use.
Ideally, the effectiveness of your kitchen arrangement is primarily assessed by how quickly you find the appliance you need. In other words, what items are located “at your fingertips”. It is enough to follow two simple rules:
- Accessories that you use regularly should be located close to the area where they are used most often.
- Items that are needed less frequently should be placed in more difficult to reach places.
10. Always keep the kitchen clean
And finally, don’t forget to clean the kitchen after yourself every time. If you use a saucepan, wash it immediately and put it in the right place. This is very good habit. When you clean up after every meal, clutter doesn't build up to uncontrollable proportions. As a result, your kitchen is always clean and cozy.
By following these recommendations, you will be able to use your kitchen space more efficiently and also significantly save your time. However, the rules apply to premises of any size and style, and their application is not associated with any costs. You can start modernizing your kitchen right now and in the near future you will notice how much easier and more enjoyable the cooking process has become.
Did you like the material? Give thanks with a like.
Russia, Moscow region, Moscow +79041000555
How to beautifully arrange a small kitchen
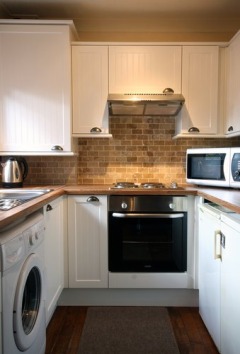 In every family, many pleasant moments of life are associated with the kitchen, and therefore it is perceived not as a room where food is prepared, but as the most soulful part of the house. This explains our desire to make a small kitchen even more comfortable. That is, in order to equip the kitchen space you need to correctly combine the functionality of the equipment and beautiful interior.
In every family, many pleasant moments of life are associated with the kitchen, and therefore it is perceived not as a room where food is prepared, but as the most soulful part of the house. This explains our desire to make a small kitchen even more comfortable. That is, in order to equip the kitchen space you need to correctly combine the functionality of the equipment and beautiful interior.
Moreover, if we are talking about a small room, then you need to get acquainted with information on how to equip such a room. You also need to know how to properly furnish it to make it comfortable and cozy at the same time. Photos of finished products can help with this design solutions for small kitchen areas.
Creating a “new” kitchen or improving the nuances of arranging an “old” one has one goal - cooking should be as convenient as possible, and at the same time take a minimum of time.
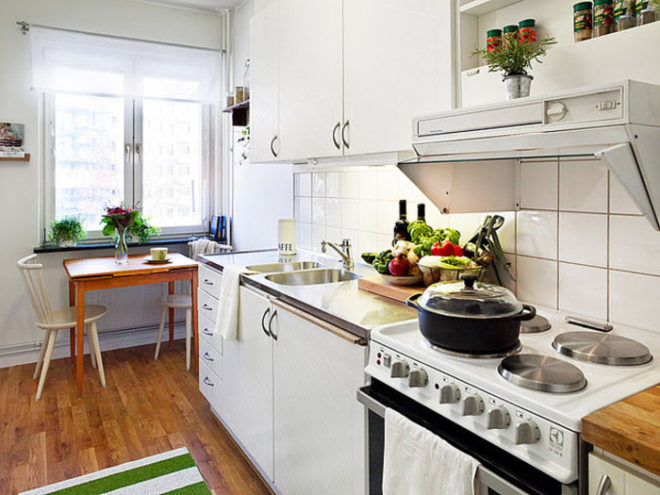
To implement the plan for the arrangement new kitchen Experts recommend doing this:
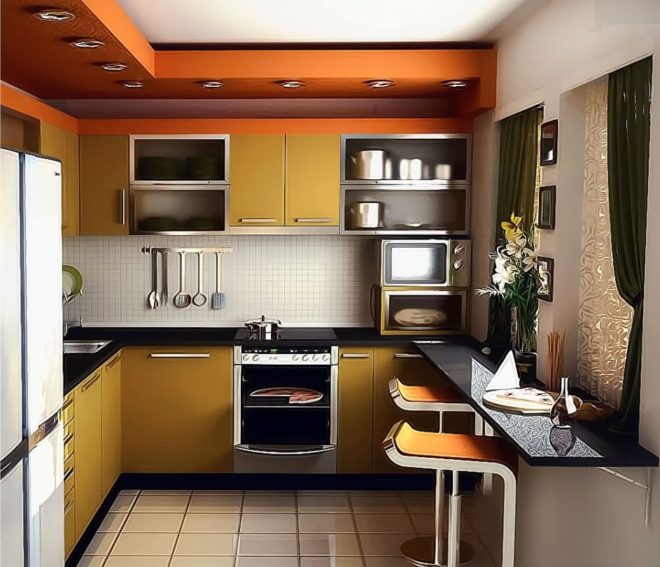
Purchase of furniture, small household appliances it could be considered the final stage in its arrangement. And if different photos in terms of layout, room equipment, design - this is a kind of basis for visualizing ideas, then by translating our own creative ideas into reality, we get the result in the form of a unique kitchen.
And don’t forget to show a photo of your author’s project to your friends and acquaintances. Perhaps they are also interested in questions about how to decorate a beautiful kitchen. Plus do it right. IN best combination finishing materials and colors, arrangement configurations kitchen furniture and design.
How to best arrange a kitchen
In the room where food is prepared, there is always aggressive specificity in the form of high temperatures, high humidity, fat, soot. Therefore, an unconditional requirement for finishing materials, used in the arrangement, is their hygiene and practicality.
Namely: 
- the working surface of the walls near the stove, sinks are tiled, as in the photo;
- the ceiling is covered with acrylic water-dispersion paint or simple wallpaper, since it must “breathe” (pass air, moisture);
- floor covering - tiles, linoleum, tapiflex.
Arrangement rules.
Organizing a small space wisely means optimizing it, putting practicality and order first.
Advice:Every thing in a small kitchen should take its place and also perform a specific function:
1. Refrigerator - stove - sink, the “working triangle,” is positioned so as to make the housewife’s movement the shortest possible (in order to save effort). In addition, the hygiene factor is taken into account.
Important:The cooking area is located next to the sink. The washing area is between the refrigerator and the sink.

2. Built-in technology. Replace freestanding appliances with built-in ones. In this way, continuity of the surface of the kitchen furniture is achieved, which contributes to the visual expansion of space.
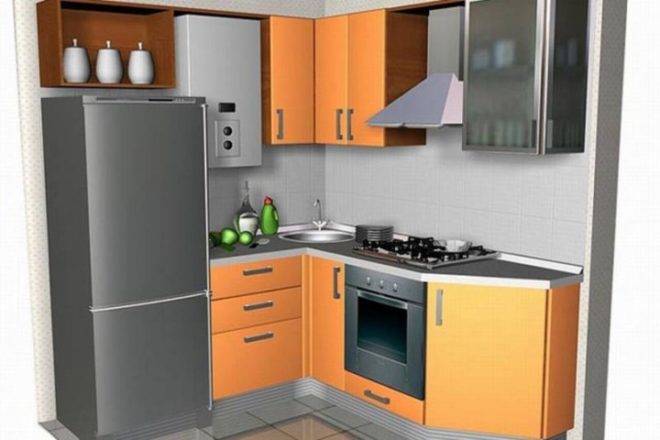
3. Compact sets of furniture and household appliances. If the kitchen furniture successfully combines spaciousness with compactness, then the problem of how to arrange it is solved automatically. For small family It’s logical to buy a compact one instead of a large refrigerator and install it under the countertop. A 45 cm deep washing machine or dishwasher can also be placed under the countertop.
For small kitchens, it is better to make furniture to order. Moreover, give preference to sliding doors and lower drawers. It is also good if the upper doors have lifting mechanism discoveries.
4. Customized solutions for storage area: 
- equip cabinets with fully retractable drawers (for easy access on both sides);
- order plinth drawers under base cabinets. This a good place for storing kitchen utensils;
- install special dividers in drawers for various small items;
- store bulk products in containers (it is better to put them in a drawer);
- Hang soffits above the cabinets to regulate the direction of light. This will make it easier to find the items you need.
5 . Avoid household appliances you rarely use. Bread makers, food processors, coffee makers, and microwave ovens need to be given space on shelves (not on the countertop), but only when these appliances are often used.
Advice:if there is a balcony next to the kitchen, then they can be combined and get more space.
Often non-standard solutions help to “unload” the space, and at the same time small rooms become more comfortable. For example:
- dining table - a transformer or folding table that folds out only for eating;
- small kitchen utensils are placed on special metal tubes (rails) attached to the “apron” in the food preparation area;
- giving up wall cabinets, you can make a small room feel more spacious.
In general, there are a lot of arrangement options. And the one that suits you can be easily found in the photo with finished interiors.
How to make it cozy
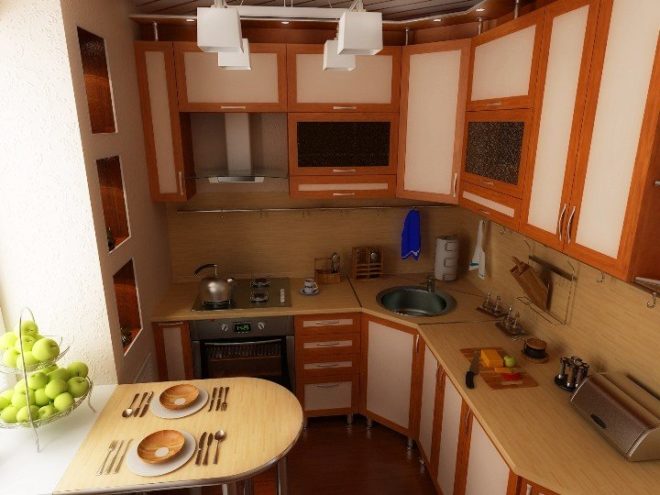
Cozy room- this is a successful layout with correctly arranged furniture, appliances, thoughtful interior design, and lighting.
Effect visual increase small space can be achieved:
- light tones of the walls. Beige and coffee shades will help make the room cozy;
- light light curtains. or - the best solution for decorating small kitchens.
And also a pattern in the form of longitudinal stripes on the walls will create the impression high ceiling, horizontal lines visually expand the room. The main thing is that the stripes are not very bright.
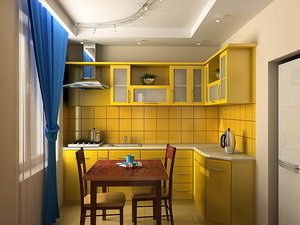 For a cozy atmosphere in the room in the morning or evening when it's not enough sunlight, you can arrange lighting around the perimeter spotlights, ceiling lighting, a small chandelier above the table. Lighting in cabinets and LED lights for the work area.
For a cozy atmosphere in the room in the morning or evening when it's not enough sunlight, you can arrange lighting around the perimeter spotlights, ceiling lighting, a small chandelier above the table. Lighting in cabinets and LED lights for the work area.
How to beautifully arrange a kitchen
Harmony and originality of all interior elements small kitchenette is distinctive feature the best design projects. Photos of beautifully decorated kitchen spaces are a clear confirmation.
First of all, this is an arrangement in light colors, and it is also good if there are reflective surfaces (mirror inserts on the walls, glossy ceilings and furniture facades).
That is, wallpaper in light colors, glossy surfaces facade set (all shades of beige, white, soft blue, peach, light green, and so on). And the glass doors of the compact headset modules, shiny chrome surfaces kitchen appliances do the job perfectly visual expansion space.
In the photo you often see exactly these design options.
Advice: dark colors in the interior of a small room can only be used to decorate the lower sections of a furniture set.
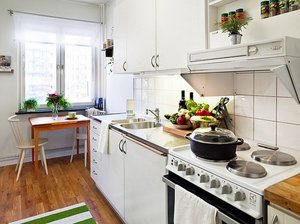 The technique of zoning the space gives external attractiveness to the kitchen arrangement. That is, even a small area can be divided into two zones: the first is a place for preparing food. The second is an area with a dining table. In addition, such a distinction will help make the kitchen functional.
The technique of zoning the space gives external attractiveness to the kitchen arrangement. That is, even a small area can be divided into two zones: the first is a place for preparing food. The second is an area with a dining table. In addition, such a distinction will help make the kitchen functional.
How to make a small kitchen cozy
There are many options on how to make a small room comfortable for cooking and cozy, where everyone in the household can enjoy spending time. It is also important to know how to furnish the kitchen with furniture while fully maintaining functionality. small area and comfort.
How to furnish furniture
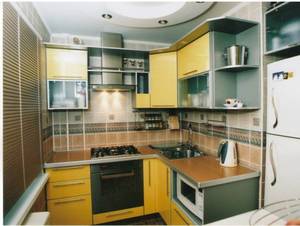
Currently applied 5 basic layouts of kitchen equipment:
- one-sided(linear). An ideal solution for small rooms, as in the photo;
- bilateral. This furniture arrangement is suitable for a more spacious room;
- corner. A popular design option is to place the headset along two adjacent walls. Photo of such an interior with furniture located near outer wall according to an L-shaped pattern, clearly demonstrate the advantages of this method;
- U-shaped. It is rarely found in practice, because this method of organizing kitchens has a drawback - a “dead zone” in the corners of furniture, including built-in ones. The problem is solved with corner cabinet, specially designed, equipped with a rotating internal part;
- island. In the central part of the space, a place is allocated for a module - an “island”. Often in the photo it is a free-standing sink. It is possible that the “island” is a beautiful kitchen table with drawers for storing spices or groceries. The rest of the space is allocated to the work surface.
How to furnish beautifully
Having paid due attention to convenience, you also need to carefully take care of style:
 1. Minimalism. The furniture is light with glass shelves. There are mirror inserts on the walls. Accessories - a few bright decorative elements.
1. Minimalism. The furniture is light with glass shelves. There are mirror inserts on the walls. Accessories - a few bright decorative elements.
The flooring is tiles laid diagonally to visually increase the area of a small room.
2. High-tech. Shiny surfaces of facades made of glass, gray and silver plastic. The color of the accessories is chrome.
3. Modern. The facade of the furniture modules is decorated with plastic and glass. The advantage of style is the opportunity for improvisation.
4. Art Deco. The most “artistic” kitchens are distinguished by a variety of design techniques.
5. Thematic. Examples: “Spring”, “Floral”, “Sea”.
In addition, for small kitchens, furniture in calm beige colors is often chosen. brown shades classic style.
Ethnic styles include - Scandinavian. The interior of such a kitchen is distinguished by the aesthetics of a combination of noble shades with the sophistication of the lines of the furniture set.

How to furnish comfortably
Rules beautiful design premises are based on the principles of harmony of all interior elements and measures of personal taste.
 A few simple tips:
A few simple tips:
- The color of furniture and walls may not match.
- In a kitchen where there is not enough sunlight, you can choose lemon, pistachio, blue, light beige, pinkish colors for the walls and furniture. And, conversely, for a bright room, order facades in shades of gray, brown, carmine red.
- Glossy shine of furniture facades in black, pink, lilac color - good basis for a stylish interior.
- Textile. Curtains should be made of soft, lightweight material. The best fabrics- tulle, mesh, organza. Shades are pastel.
Advice:correctly selected decorative elements emphasize the beauty of the overall interior.
Conclusion
The key points in arranging a small kitchen are the size of the room and its proper layout. For anyone who believes that a small area is a big disadvantage, it is useful to first work out all the details related to the rational organization of the kitchen space, and when decorating the interior, choose a simple design.
Any woman, mother and wife, housewife, always has a desire to have a good, functional kitchen. To realize such a desire, in general, not so much will be required, if we talk about costs. The main thing is to provide everything necessary and begin to realize your beloved’s wishes carefully, with taste and love.
If you are the happy owner of a kitchen with a large area, then you can safely give free rein to your imagination. Just pay attention to functionality - the stove, sink, cutting table and various household appliances should not be far from each other. Also take into account the placement, which can come in handy more than once when cooking.
It is usually recommended to choose a round dining table and chairs with a straight, high back, but this is your choice.
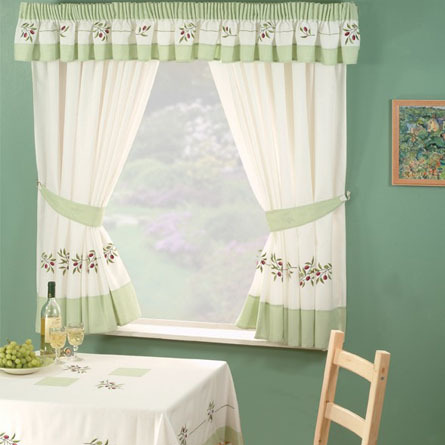 Well, the final step – let’s call it accessories. It is better to choose curtains for the kitchen in calm, soft tones, with a pattern that is not striking to the eyes. Their color, of course, should be in harmony with the color of the set and the shades of the wall material. Make sure that the color scheme of the dining table and chairs also matches the color of the set.
Well, the final step – let’s call it accessories. It is better to choose curtains for the kitchen in calm, soft tones, with a pattern that is not striking to the eyes. Their color, of course, should be in harmony with the color of the set and the shades of the wall material. Make sure that the color scheme of the dining table and chairs also matches the color of the set.
OK it's all over Now. Now you will have a place where you can rest your soul!
Where does the hostess spend most of her time?! That's right - in the kitchen, because it is here that she turns ordinary products into masterpieces of culinary art, which the whole family then eats with pleasure. However, it would not be possible to create a kitchen just for cooking the right decision, because here every day, in the morning, at lunch and in the evening, the whole family gathers to eat and discuss last news. This means that we have the following task - to arrange the interior of the kitchen in such a way that it can perform all the functions necessary for the housewife and at the same time serve as a place for breakfast and the whole family.
Inexperienced cooks will think that such a task would require a large area, but this room has one feature that is often remembered when talking about manhood: “Size does not matter.” Small size kitchens are not a problem for a true housewife, the main thing is to combine and compare everything correctly, which we will talk about further in the article, breaking it down into the following points:
Setting up a small kitchen
 Most readers most likely have a kitchen that is 6 meters or less, that is, a small kitchen, so let's start with these recommendations. By the way, they will not be superfluous for families who have large areas V kitchen area.
Most readers most likely have a kitchen that is 6 meters or less, that is, a small kitchen, so let's start with these recommendations. By the way, they will not be superfluous for families who have large areas V kitchen area.
The most radical and effective solution V in this case is the demolition of the wall that separates the kitchen and living room/bedroom. However, this solution has a lot of problems, starting with repair work and ending with dissatisfied exclamations from other family members about the smell in the bedroom. And most importantly, not every “our” person manages to understand and make such a decision, which is typical for Western countries.
Another option is to remove everything unnecessary from the kitchen area, leaving only the essentials:
- (of reasonable dimensions and, if possible, built into the wall)
- stove (preferably built-in);
- washing ( minimum sizes, embedded in the tabletop);
- cabinets (not very deep, but containing all the necessary utensils);
- and chairs (for dining).
All of the items listed will be a sufficient standard for a kitchen to be called a kitchen. I am sure that each of you would name a dozen more things that you would like to see in the kitchen area, but for small kitchen- this is not an option. Although we will not hide, there were craftsmen who, in addition to this, managed to add to the above in an ordinary kitchen (such as Khrushchev), which greatly facilitate the work of the housewife.
To save space, you can use other tips:
- , it is advisable to place it on a hanging cabinet to free up space on the table, refrigerator or windowsill.
- Get rid of curtains, replacing them with blinds or Roman shades, so that there is free access to the window sill, using it as an additional tabletop.
- Buy an ergonomic hood of minimal size so that you can also hang a cabinet above it.
- Folding chairs are perfect for large families having a small kitchen.
As clear example small but well-equipped kitchens, we invite you to look at these photos:
Or watch the video:
So, we got rid of the pseudo-problems associated with a small kitchen, which means we can continue.
Comfortable kitchen - beautiful kitchen
 Correct color scheme. Experienced designers They say that the color scheme, or more precisely, is a very important component in the process of planning a kitchen arrangement. Color can play both a positive and negative role. Eg:
Correct color scheme. Experienced designers They say that the color scheme, or more precisely, is a very important component in the process of planning a kitchen arrangement. Color can play both a positive and negative role. Eg:
- dark colors make the kitchen smaller;
- light ones - on the contrary, they expand, which means perfect solution for small kitchens;
- shades orange color- charge with a positive mood;
- shades of green - give it a certain lightness;
- shades of white - show the nobility and high cost of the interior.
So take the time to choose color range a lot of time.
Choosing floor and wall coverings. Every housewife knows that in order to keep the kitchen clean you need to have a practical floor and walls, since drops of water, grease or oil remain on these surfaces. Unfortunately, this is an inevitable phenomenon, but if in the kitchen above the work wall where the sink, stove and countertop are located there is an “apron” (a narrow and long part of the wall) made of tiles (plastic can be used), as well as a tiled floor, then It’s “not scary” to cook food in such a kitchen. The reason for fearlessness is simple: dirt from tiles is easily washed out using modern detergents.
The rest of the wall, to save money, can be covered with wallpaper, but it must be vinyl or “paintable”, since only this can withstand high temperatures, and a coat of paint will help to clean off dirt without any problems, besides, if you get tired of the color of the walls, such wallpaper can be easily repainted in the desired color.
Ideal kitchen furniture
When choosing kitchen furniture, you need to focus on convenience and functionality. That is, place all necessary and frequently used items at eye level. Hanging cabinets and shelves will help you with this. In this case, you can use rails for glasses that are attached to the bottom of the cabinets.

Bottom cabinets must have drawers, since they are much more convenient than ordinary shelves, without requiring unnecessary movements from you.
The ideal kitchen furniture is custom-made furniture that will take into account all the features of the kitchen. If you have such an opportunity, then think about the location of the kitchen furniture so that the sink, stove and cutting board were on the same side - such a combination will save the hostess from running around.
The material used in furniture is usually MDF and chipboard. Wood is considered the most valuable and expensive. The tabletop must be made of specially impregnated chipboard, stone or steel, as it will be subject to wear and tear every day.
The kitchen table is the head of the kitchen; the whole family always gathers around it for breakfast or dinner. Choosing it will not be difficult for you, since now in furniture stores There are hundreds of options that will satisfy even the most picky buyer. The main thing is to choose a table that matches the tone and color overall design kitchens. For a small kitchen the best solution will become folding table- harmonious, practical, convenient and beautiful. This table is attached to the wall, so it is quite stable.
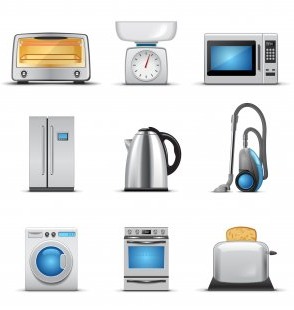 The modern assortment allows absolutely everyone to choose equipment; there are many options regarding pricing, sizes, shapes and colors. For a large family, of course, you will need a large refrigerator that can accommodate all the necessary products. For bachelors, an acceptable option is a mini-refrigerator, which can be easily integrated into the kitchen unit. Stoves also have a wide selection. Built-in models have become a modern fashion trend. Today's youth can hardly do without a dishwasher (it can also be built into a kitchen set) and a microwave oven.
The modern assortment allows absolutely everyone to choose equipment; there are many options regarding pricing, sizes, shapes and colors. For a large family, of course, you will need a large refrigerator that can accommodate all the necessary products. For bachelors, an acceptable option is a mini-refrigerator, which can be easily integrated into the kitchen unit. Stoves also have a wide selection. Built-in models have become a modern fashion trend. Today's youth can hardly do without a dishwasher (it can also be built into a kitchen set) and a microwave oven.
If you want your apartment to have fewer cooking odors, we advise you to purchase one - it can easily cope with any odors. As a rule, it is installed above the stove, since this is where all the smells “start”.
From this article you will learn how, using design tricks, you can intelligently plan the space of a small-sized kitchen and make it comfortable and functional without compromising appearance. We will tell you what you need to pay attention to when choosing furniture for a small kitchen.
If you are faced with the problem of organizing a beautiful and functional kitchen small footage, then our advice is for you. Let's figure out what points need to be taken into account when planning a space and selecting furniture for it.
Problems of small space in the kitchen and ways to solve them
If in your apartment small kitchen, don’t be upset in advance. let's consider possible ways solutions to this problem.
Solution #1. Redesign the space to combine a small kitchen with a living room. So, by tearing down the wall separating them, we get a room that gives more opportunities for design maneuver. However, not every apartment layout will solve this issue.
Solution #2. Use the kitchen exclusively for cooking, while the dining area will be moved to another room, such as the living room. This will save you from the dining table in the kitchen, which often does not fit into the volume of the room.
Solution #3. You can replace the traditional dining table with a hanging, extendable or folding one. This table will allow you to easily adjust the free space. A good alternative to a regular table is a narrow bar counter; it significantly saves space and looks good in the interior.


Solution #4.If there is not enough free space in the kitchen, it is possible to move large household appliances such as a refrigerator or Dishwasher, to another place, for example, in a converted storage room or on a loggia, and the freed up space can be adapted for storage systems.
How to use every centimeter effectively
If you place furniture along two adjacent walls, install a sink in the resulting corner (a single-section sink will be sufficient).
Sink, dishwasher and washing machine Ideally, they should be placed nearby - this will facilitate their compact connection to the water supply system.
Unlike full gas stove, hob and the built-in oven can be placed separately from each other.
It is better to use a retractable hood - when turned off, it takes up much less space.
When choosing a furniture set, avoid oversized facades with curved and streamlined shapes. Rectangular options are more practical and look much more compact.
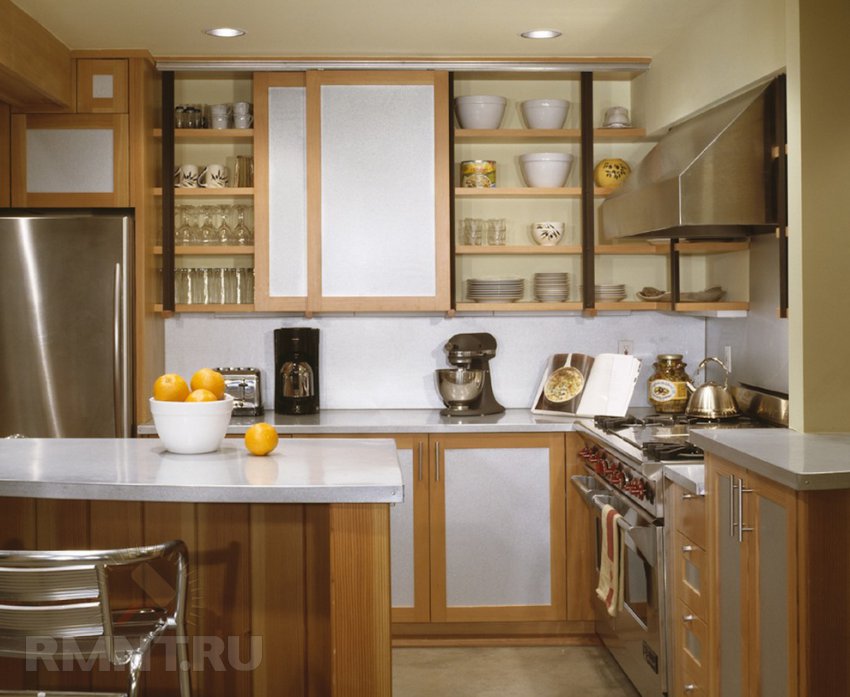
Actively use modern kitchen fittings and accessories that make it possible to make the most of working space: all kinds of “smart” storage systems in the form of retractable and roll-out mechanisms, “train” shelf systems, hanging elements, baskets with dividers. Even the work surface can, for example, be made retractable.


Very convenient in small spaces kitchens, use not hinged doors on cabinets, but sliding systems, all kinds of folding and lifting mechanisms.
Mini kitchen: miniature all-in-one set
Today, mobile phones are becoming increasingly popular. kitchen sets in the form of a multifunctional table, which takes into account all the needs of the housewife for cooking.

This set is not only compact and easy to move, but also extremely convenient: functional areas kitchenettes are located at 360 degrees.
The “smart fittings” systems in such sets are thought out in the most careful way, thanks to which the housewife always has everything at hand. The location of such a set can change constantly, as you wish, and it can be used both in a small Khrushchev-era building and in a communal apartment.
Designer tips: how to compensate for the shortcomings of a small kitchen
Color solutions. Use light colors for kitchen furniture. Dark or variegated colors visually reduce the space. If you don't like a completely monochromatic kitchen, add a few pops of color, but don't overwhelm the space with color.
Furniture arrangement. Avoid placing kitchen furniture along opposite walls, as this will create a compressive effect. The kitchen looks very compact linear type, i.e. located along one wall. Use a vertical direction: hang several shelves on top of each other, placing on them those items that you use less regularly.
Glass elements and furniture. Good stuff Glass helps to visually expand the cramped kitchen space. Think glass dining table or glass doors wall cabinets. Glass does not overload the space, but requires more delicate handling than other materials. A good option for a visually open room would be a glass door.
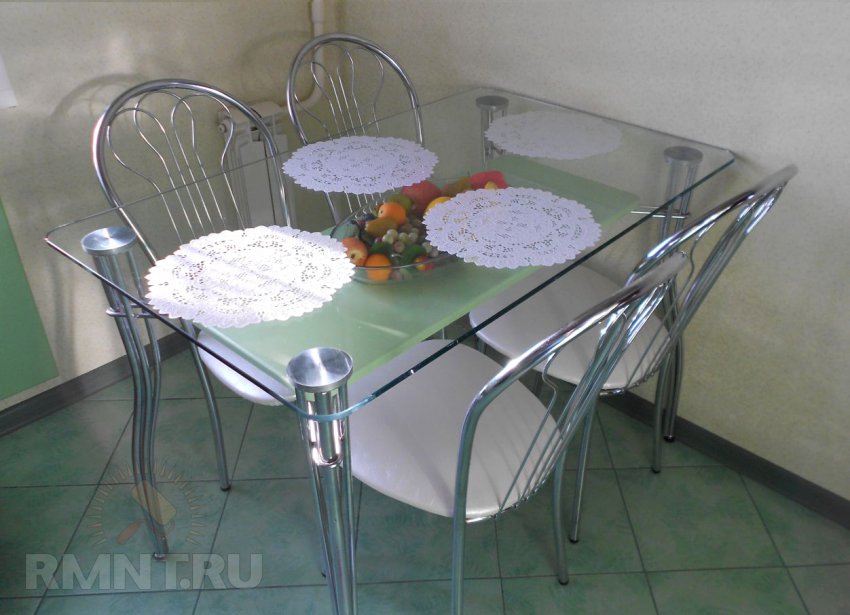
Railing system. This system will help cope with the lack of space for kitchen utensils. The railing can be placed above kitchen apron, thus creating extra bed for items that should always be at hand. The advantage of the system is its mobility: the railing can be rearranged if desired.

Retractable and withdrawable systems. Modern retractable mechanisms made of bent profile very practical for storing bottles, spices, containers. A roll-out mechanism for the lower corner cabinet will allow you to use the entire useful volume of this problem area. The multi-level cargo pull-out mechanism can be placed even in the narrowest place in the kitchen. This way you can keep all your accessories in order and not clutter your work surface. Also consider installing sliding door coupe type.

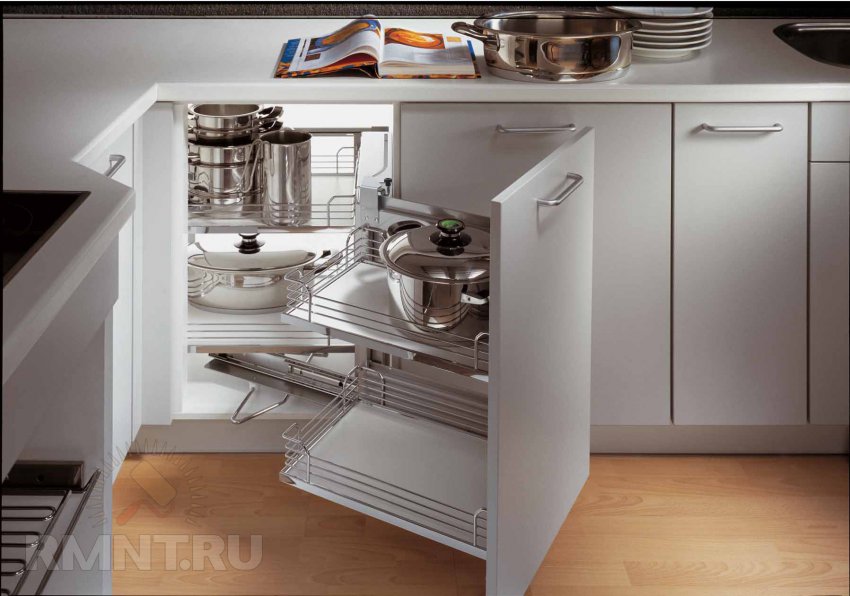

Transforming mechanisms. Nowadays, a variety of retractable, folding and transformable elements are becoming increasingly popular.
For example, a transforming column that turns into a table. When closed, it hides 4 chairs inside, and working surface hidden in the top drawer of the cabinet.
Give preference to high-quality mechanisms made in Germany and Italy; low-quality mechanisms can quickly become unusable with daily use.

Lighting. Another non-trivial method of visually expanding your kitchen is the smart use of built-in lighting. Replace pendant lamps built-in light sources under cabinets or in the ceiling, in addition, built-in LED lights will also help save energy.

So, as you can see, a small kitchen area is not a problem to implement design ideas. By following our recommendations, you will be able to place even in the most small space everything you need, without compromising aesthetics.
Tatyana Smirnova, rmnt.ru




