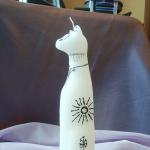The debut project of decorator Olga Maleva, a graduate of the Details studio school, was her own house in the Moscow region. The character of the interior was largely determined by the architecture of the house in the Norman style. The facade with many windows and openwork fences looked overly decorative, so the decorator wanted to make the interior space more restrained and light. Olga sought to create an interior that would still be relevant in ten years. The decorator took her favorite shades as a basis. gray. To complement this range, she chose a delicate palette of hydrangea colors: fabrics and carpets in pale pink, lilac, blue, green and white-cream shades appeared in the rooms. The decorator covered the floor with black boards. The main rooms of the house are located on the ground floor along one axis. This technique helped create beautiful perspectives. Most of the furniture for this project was ordered from America. To prevent the interior from looking brand new, Olga added pieces of furniture “with history” to the decor: Ralph Lauren Home brand tables with a tabletop made of old wood, an antique fireplace grate, etc.
2. Mansion in the Moscow region, decorated by decorator Kirill Istomin
When listing the most striking interiors of country houses, published in ELLE DECOPRATION in 2014, one cannot fail to mention this work by Kirill Istomin. Customers invited a decorator to develop an interior design for a country house without changing architectural solution façade and layout. Almost every room has access to its own terrace - according to the decorator, this is the most important element of country life, which allows you to feel the fusion of nature and interior. The first floor is dedicated to common spaces. Next to the hallway there is an office with an adjacent winter garden. This is the owner's favorite room. The living room and dining room are an elongated hall with a row of French windows. The unusual shape of the room is explained by the fact that it previously housed a swimming pool, which the owners hardly used. Therefore, when rebuilding the house, they abandoned the pool. Next to the living room there is a large kitchen. Private rooms - a children's room and a master bedroom, each with its own dressing room and bathroom - occupy the second floor. Under the roof arches there is another office and a guest bedroom. The decorator turned it into a kind of tent, covering the walls and window slopes with wallpaper with floral patterns, repeated on pillows and curtains. Most of the furniture is made to order. However, the interior also contains antique items - for example, a metal table from socialite Brooke Astor.
3. House designed by American decorator Kelly Wearstler
This mansion is located on Mercer Island, Washington State, USA. The area of the house is more than 1 thousand square meters. The owners dreamed of an interior reminiscent of a private Parisian art gallery. Decorator Kelly Wearstler realized that the interior could not do without unusual vintage furniture, luxurious finishing materials and, of course, painting and sculpture. The floors are a vibrant mosaic of different types of marble and onyx. The decorator developed the patterns of these stone “carpets” herself, her own for each room. In some rooms, Wearstler used stone for the walls, encasing marble panels with artistic veining in thin brass frames. She combines this unusual technique with hand-painted wallpaper from Porter Teleo and De Gournay. The decorator chose the furniture together with the owners of the house. Many objects are made to order according to Wearstler's sketches. One of the most difficult engineering structures became spiral staircase in library. Openwork brass railings are covered with several layers of patina.
4. House designed by architects Vyacheslav Valovny and Elena Barykina
The owners of this house have always dreamed of living outside the city. The house is located in pine forest near the Gulf of Finland. The owners were not satisfied with the initial standard project, so they turned to architects Vyacheslav Valovnya and Elena Barykina. “First of all, we plastered brick facade and added to it wooden parts, characteristic of the dacha architecture of St. Petersburg at the beginning of the 20th century, says Vyacheslav. - The open terrace to the right of the dining room has turned into a veranda, which also serves as a small living room. But what caused the most trouble was the space at the entrance to the house - it was assigned the role of the main living room.” Vyacheslav designed an oval stove, which turned the room into one of the most spectacular rooms in the house, at the same time hiding the structural elements. The picture is complemented by a mosaic floor, unusual for our latitudes, made using the terrazzo technique. Together with the oval neoclassical stove, decorated with medallions and garland, it gives the living room an Italian character. In general, the interior of the country house (photos of the main rooms are attached) turned out to be eclectic - as often happened in Russian mansions at the turn of the century. The hallway and staircase are designed in strict proportions of northern modernism, the bedroom interiors are closer to French classics, the spa area is reminiscent of the Moorish living room of the Yusupov Palace, and the living room is in attic floor- English club.
5. House in Pavlovsk, designed by architects Irina Shkolnikova, designers Elena Zaretskaya and Vera Lyzhina
The private house is located near the palace and park of the Pavlovsk Museum-Reserve. The lion's share of the second floor, according to the original design, was occupied by open terraces, while the owners were sorely lacking in living space. The owners involved architect Irina Shkolnikova and designers Elena Zaretskaya and Vera Lyzhina in the reconstruction project. The extra walls on the ground floor have disappeared, the resulting through space has been supplemented glass doors, leading to the garden. A light staircase with “flying” steps swirled around the supporting column. Open terraces on the second floor turned into bedrooms, living rooms and an office with access to a balcony. The windows have been increased in size - now they “grow” out of the floor. The floors in all rooms are laid with large porcelain stoneware slabs. The walls are painted in neutral colors - this is how the designers created a backdrop for bright furniture, which plays a key role in the interior. There are many objects in the interior, for example, from the Italian designer Paola Navone - her style is recognizable in the painted wooden furniture and in the sofa covers, deliberately wrinkled, sewn as if in a hurry.
6. House of fashion designer Roberto Cavalli in the suburbs of Florence
When listing the memorable, beautiful interiors of country houses, one cannot ignore the house of Roberto Cavalli in the suburbs of Florence. This is a real treasury, where a lot of outlandish items are stored, most of which were invented by the designer in recent years. In this house, which is a rebuilt tower of the 15th century, lives the entire numerous Cavalli clan: wife Eva, children Roberto, Raquel and Daniel, as well as Tomaso and Cristina, the designer’s son and daughter from a previous marriage. The rooms are decorated with textiles with animal prints, and the seats of the chairs are covered with the skins of zebras and cows. On the bedspreads and pillows and even on the fireplace chimney there is a pattern imitating the color of a leopard. This interior evokes associations with Cavalli’s first collections – just as bright and provocative. A few years ago, Cavalli built an additional structure in the garden to house his workshop. The owner is an avid collector. In addition to sculpture and paintings, the house features a lot of art glass from Daum and Emile Galle. However, there was a place here not only for antiques, but also for samples modern design. A significant part of the furnishings consists of interior items from Roberto Cavalli Home. Table lamps and candelabra, wine glasses and porcelain with a signature monogram - Roberto Cavalli's home collection has expanded significantly and today includes not only furniture, but also carpets, dishes, lamps, bed linen, wallpaper and even ceramic tiles.
7. House of French decorator Jean-Louis Daigneault in the suburbs of Paris
The main part of the building was erected in 1821, and in 1880 two wings were added to the house. The previous owners of the house used only a small part of the space - the hall, now turned into a storage room, the living room, which has become the opposite of a hall, and the kitchen, in the place of which Daigneault made a guest toilet. The remaining rooms of the house have been empty for several centuries. Today the house has eight bedrooms, a spacious living room in neoclassical style. There is a “Swedish” room, an “Italian” room, and a “Chinese” room. When choosing a palette, the decorator was inspired by traditional English interiors. Most of the rooms are covered with wallpaper: the patterns enliven the interior, partly replacing the paintings. Many interior solutions were born spontaneously. For example, the decorator for a long time could not figure out what to do with the lobby on the first floor - there used to be a dance room here. The parquet was in poor condition. One day, Daigneault brought a table from Ala Shal here for a while and hung a chandelier from the Sputnik model, popular in the 1960s, modeled after the first Soviet spacecraft. Both items unexpectedly “took root” in the new place.
8. House designed by architect and designer William Sawaya
The site that the architect chose to build the house is located on top of a hill. The house is a three-story modernist building with an area of 1 thousand square meters. As for the interior, the rooms are not separated from each other, nothing interferes with the movement of light and air. The dining room is located on the terrace - the local climate allows such luxury. From the terrace you can see the village of Magdos (southern Italy). All the furniture in the house is the work of Sawaya himself or the work of famous designers who collaborated with his bureau Sawaya & Moroni, which he heads together with Paolo Moroni. In the center of the living room is Zaha Hadid's famous Moraine sofa, shaped like an iceberg. To decorate the house, William used materials that he had always had a weakness for: local marble for the floors and bleached birch for the walls. The interior is also decorated with works of contemporary artists.
9. House in Vicenza, designed by the architect Lanfranco Pollini
Italian architect Lanfranco Pollini created a modern interior within the walls of an ancient building of the 16th century. In fact, this is an agricultural building that in ancient times separated the main house from the outbuilding. The building is adjacent to the famous Villa Valmarana, built by Andrea Palladio. By adapting the agricultural building for housing, Pollini managed to preserve the original proportions of the premises. He managed to restore the facades to their original form. But while working on the interior, the architect took several liberties. For example, the floor, atypical for such buildings, is oak parquet laid in a herringbone pattern. For wall cladding, the architect chose artificial Venetian marble and wallpaper, which he painted in several layers of paint. Through wide arched openings, each room offers panoramic views of the surrounding landscape. As for the interior, the architect relied on iconic design objects such as armchairs by Arne Jacobsen, plastic DSR chairs by Charles and Ray Eames, and the Parentesi lamp by Achille Castiglioni.
10. House designed by American designer Jeffrey Bilhuber
The designer was asked to renovate the family mansion, in which the third generation of the same family currently lives. It was necessary to make the house modern, without erasing its history, full of memories dear to the owners. The inheritance that the decorator inherited was an excellent collection of European furniture, collected over many years, that had decorated this house all these years. To some extent, it reflected not only the history of the family, but also the very place where the mansion stands - Tuxedo Park, a fashionable resort in the mountains of New York state. The designer began work with the living room - it seemed smaller due to the not very successful arrangement of furniture. Without thinking twice, the designer sawed off an armrest from each of the two sofas standing here and made one large one out of them. The room immediately became more spacious. One of the living rooms has been turned into a bridge room, which the owners simply adore. Along the long sofa, the designer placed tables with frivolous umbrellas. Bilhuber removed the bulky stucco from the walls and painted them multi-colored stripes. The designer made the hall lighter by painting brown wooden panels turquoise paint, and complemented the crystal chandelier in the dining room with red lampshades. Accents of purple, orange, and fuchsia appeared in all rooms, visually unifying the interior.
October 25, 2018 / / to / fromWhen choosing a farmhouse design, you need to pay attention to several elements. The most important decision is to decide in which interior you will feel best and, therefore, most comfortable. Home should be a personal refuge, a place where you are happy to return after a hard day. You should arrange the interior space in such a way as to satisfy your preferences and needs, without forgetting about practicality and convenience. After all, a house is not a museum, so you can never compensate for beauty with comfort. Choose a country house interior style that will make all family members feel good.
Provence style
Provencal style in the interior is still popular. He definitely won't get bored quickly. Combined with the sun, the smell of lavender and the holiday climate on the French Riviera, the Provence style gives the interior of a country house a feeling of freedom and relaxation in which you can feel happy. For most, it seems that Provencal interiors are white and bright, like Scandinavian snow. This is not entirely true. 

What characterizes the Provençal style?
Wanting to present the Provence style in your own own interior, you must remember that this design requires sufficient space and plenty of light, otherwise the design will not look so impressive. In many aspects it resembles the rustic style, since both relate directly to the climate of the farm and the warmth of home. Interiors in the Provencal style are dominated by natural, bright colors characteristic of this region:
- yellow;
- blue;
- all pastels;
- soft violet;
- colors of natural stones.
The Provence style is characterized by maintaining a light color, which will undoubtedly enhance the optical appearance of a small interior and give it freshness. Through the use of several additives, appropriate tableware and textiles, you will complete the decor. 
Features of the Provence style in the interior of a country house
As the name suggests, the style originates from the Provence region in the south of France. Furniture in this design has limited but very characteristic ornamentation, sometimes with themes related to nature. Decorate your home with plants found in the Provence region, such as olive branches, lavender, wildflowers or grapevines. 
The furniture is usually wooden, consisting of natural materials or whitewashed, sometimes painted in pastel, warm colors. Supplements that are commonly found are made from:
- clay;
- ceramics;
- metal;
- glass

Covers for pillows, tablecloths, napkins and other textiles should be cotton or linen, with a thick and high-quality weave. All materials that the Provencal style uses are natural, that is, they will be of natural origin. 
Furniture in Provencal style - naturalness comes first
Provence is usually famous for white when it comes to color. In the theme of materials, naturalness and tradition are most important. Furniture made from natural materials such as wood, zinc and stone slabs are very typical of Provence. Furnish the room with large chests or cabinets. Thanks to them, the house will give the impression that the interior has been used for several generations.
Interior accessories
When you find the perfect living room and kitchen furniture in Provençal style, it's time for accessories without which you cannot create the true climate of southern France. Of course, these are typical additions that are clearly associated with Provence. Main role, regardless of everything, lavender must play - the symbol of this region, recognized throughout the world, present in every home and being one of the main export goods. That's why your country mansion should feature plenty of lavender-inspired decorations, from fragrant fresh and dried bouquets of the flower to scented lavender candles and other decorative trinkets. 
Interesting! Any accessories such as porcelain or watercolor paintings are very welcome in the Provençal style. It can be said that, as with rustic arrangements, the desired effect is a controlled "artistic disorder", that is, a collection of numerous small artefacts. So if you love trinkets, you'll love the Provence style at first sight for creating the perfect country house interior.

Chalet style
The traditional chalet style or Alpine interior design originated in cottages in south-eastern France and has since expanded to infuse modern country estates. The warm and welcoming style of the interiors contrasts perfectly with the cool and icy landscape of the street. 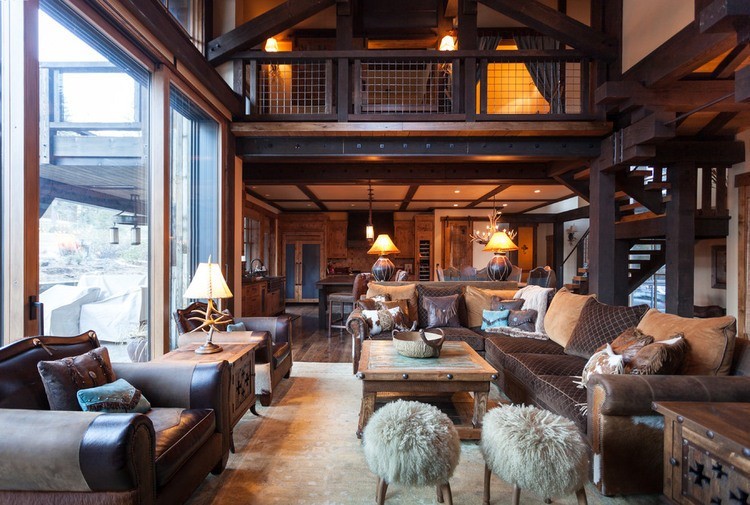
Chalet style interiors celebrate the beauty of nature and the simplicity of traditional craftsmanship and design. The ideal room design in a chalet design will have a stylish balance of natural or painted wood, veneered stone or brick for an interior that is rich in color and cosy. 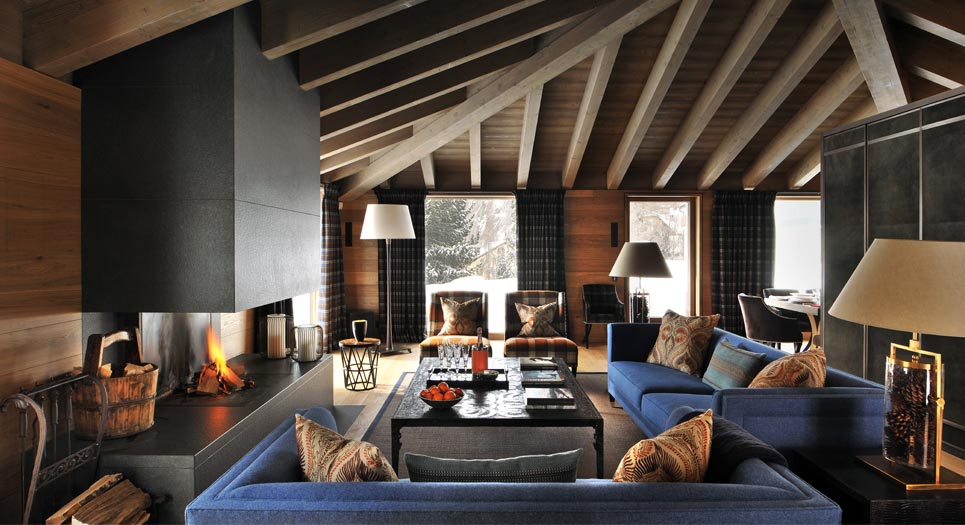
Interesting! This style can be easily achieved in modern homes, and although your local region may not allow for stunning views of the Alps, it can recreate the cozy and relaxed feel of a classic country estate chalet, providing the perfect oasis for those who like to feel closer to nature. .
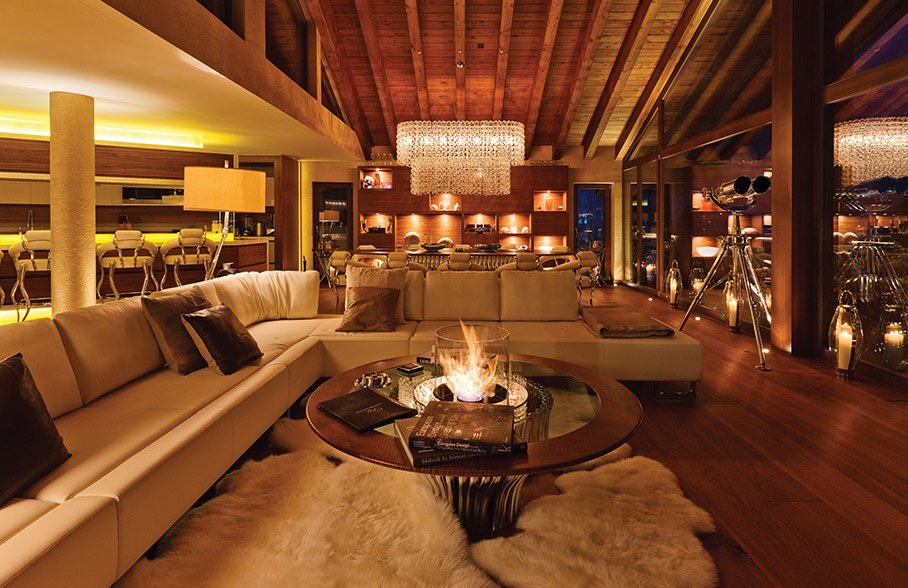
Predominant colors
Natural color palettes play a key role in creating a luxurious and cozy alpine interior space. Muted earth tones such as gold, beige and coffee create a warm yet bright shade in small spaces, and pure white can be used for a sleeker, more modern Scandinavian feel. The color can be diluted with dusky cool shades of purple and blue or rich reds, burgundy and greens, creating a classic autumn palette. 
The fireplace is the heart of the chalet style in a country house
No chalet style home would be complete without a stunning and functional fireplace to add luxury and relaxation to the living space away from the cold of the outdoors. Classic chalet fireplaces should be carved from traditional wood such as oak or birch and placed inside a rustic stone wall for a durable yet stylish finish. Open fires will give your interior a beautiful and mesmerizing look, but modern bio-fireplaces with their variety are also suitable. 
Home textiles characteristic of the chalet style
Soft suede, skins and furs look amazing when decorating beds, sofas or window sills, while light natural wool and alpine or tartan prints look great on curtains or cushions. Choose from grey, white, cream or red, or mix and match for added detail and coziness.
Advice! When choosing fabrics for your interior design, the main features should focus on natural materials as well as traditional color palettes that complement the earthy tones of your home.

Furnishings alpine interior chalet
When it comes to Alpine interior furnishings, wood reigns supreme! Rich golden oak will look great against the warm backdrop of your interior space and can be paired with exposed beams, wall or stone cladding for a versatile tone and style. 
If you prefer a more modern interior, then choose pale woods such as maple, alder and ash to highlight the furniture, which will add a Scandinavian touch to your chalet style interior. Choose large and attractive items:
- coffee table;
- dresser;
- dinner table;
- buffet.

Advice! Choose furniture in rich woods to create a luxurious and inviting interior space that provides a rich look in the comfort of your own home.

WITH candinavian style
Although Scandinavia is associated with cold, interiors decorated in this northern style are comfortable. They are a kind of resistance to the lack of sun and coolness outside, so they are bright and very cozy. Cool white walls and furniture are warmed by wooden elements, numerous fabrics (pillows, throws, carpets) and drops of bright color that appear in the decorations. Scandinavian interiors for country houses are loved for their convenience and functionality. They are characterized by:
- simple forms;
- natural materials;
- practical solutions.

Interesting! Moreover, the interiors in Scandinavian style can be organized with a small amount of money, combining traditional and modern.
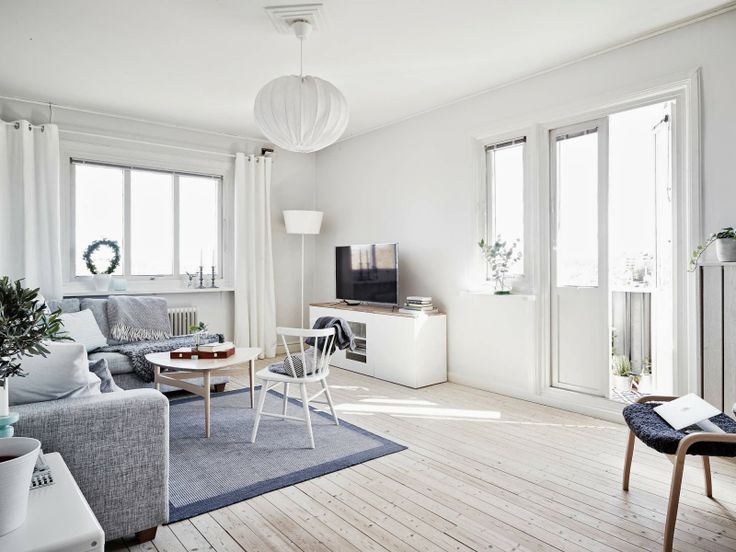
Features of a typical Scandinavian style:
- Light colors. They must compensate for the lack of natural light. White is the leading color. Shades of gray and beige are also welcome. Brighter colors and black are found in accessories. Sometimes you may see blue, but that is the color of the additions. If there is brick inside, it is bleached. Additives are used, but they are modest - pillows or bedspreads made of linen, wool or cotton decorate any interior. Pillowcases can be one color or decorated with stripes, circles or other delicate patterns. Candlesticks, photo frames and vases are simple in shape and can have contrasting colors: red, blue or orange.

- Natural materials. Wood is the leader, usually in light or bleached models, sometimes painted in other colors. Ceramic, glass and metal are also considered very popular additions. When it comes to fabrics, the most commonly used are cotton, wool, and linen.

- Ergonomic shapes. Furniture intended for relaxation, such as sofas, armchairs and chairs, is, above all, a guarantee of comfort. Therefore, the models are soft and properly contoured. Most often they are distinguished by streamlined and rounded shapes.

- Expressive accessories. Scandinavian style loves botanical motifs. Plants are often presented in simplified geometric pots. Black and white graphics can be appropriate for decorating walls and textiles.
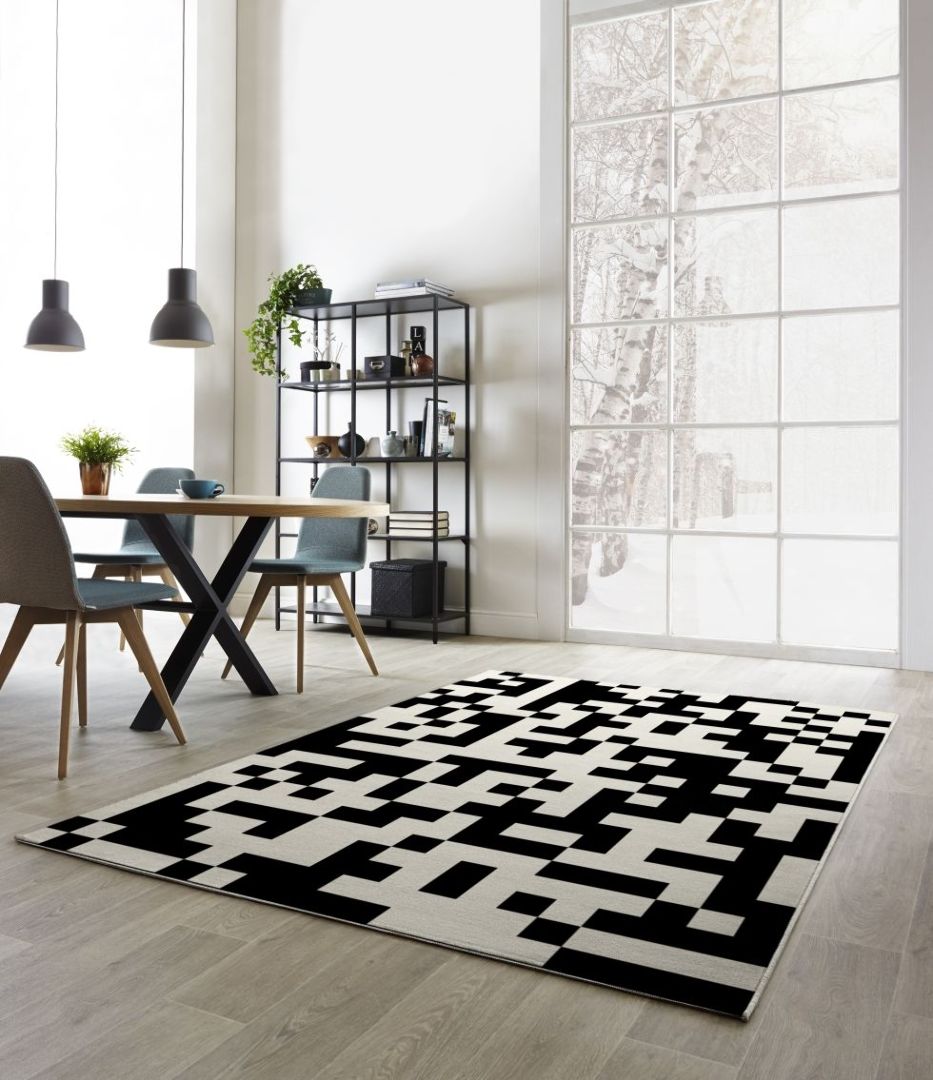
How to decorate a kitchen in Scandinavian style?
First of all, there should be a wooden table located in the middle of the room, a tabletop, a cabinet and small accessories such as cutting boards, spoons, containers, flower boxes, etc. The flooring and furniture can be left in a rough finish or painted white. Scandinavian cuisine also welcomes brick walls or rectangular tiles on the wall above the work surface. Lighting will be in the form of pendant or wall lamps in metal frames, which can also be found in industrial interiors. 
How to decorate the living room and bedroom in Scandinavian style?
Is a lot of white good for relaxation? It may seem that such devices are cold and sterile, but the Scandinavian style involves the use of large quantities of textiles, thanks to which the living room and bedroom become a cozy oasis. You can place a fur rug on the floor for a nice place to rest your feet, and scatter pillows in natural patterns on the sofas and beds. Do you have slightly damaged wooden furniture? Now is a great opportunity to use it. Don’t update, don’t paint, just leave the furniture in the condition it is in. Do not forget about living plants, which should be placed not only on window sills or chests of drawers, but also directly on the floor, preferably in white pots. 
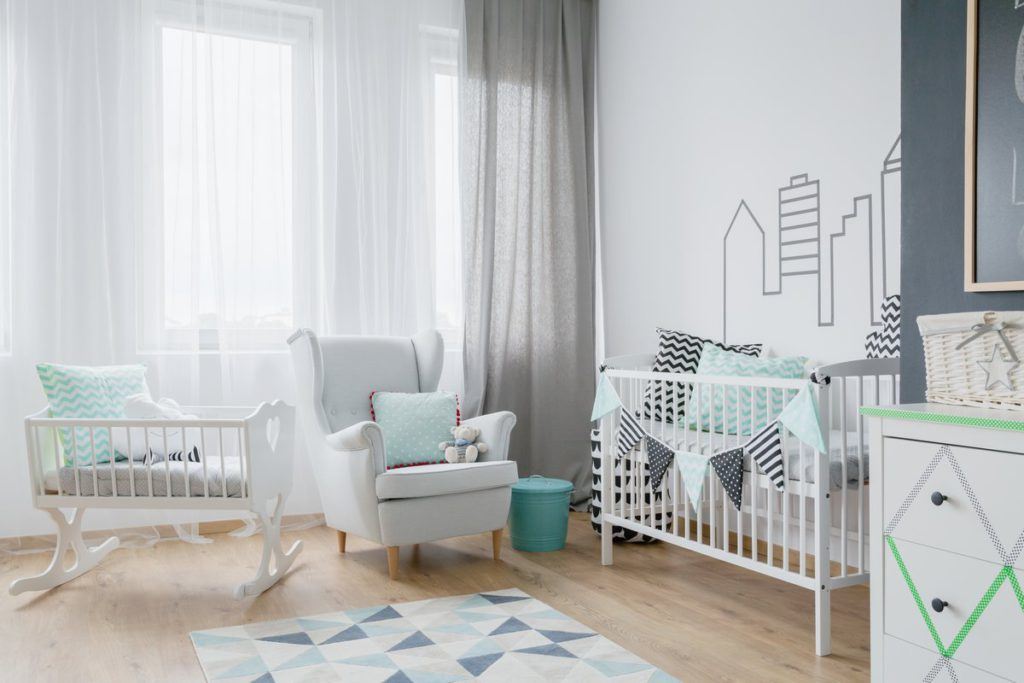
Scandinavian style is elegant and clean. This design is ideal for houses with large windows and terraces. A whitewashed brick wall in the living room will look beautiful. There are bunk beds in the children's rooms - perfect solution. In such interiors you can use niches and inclined walls. Properly located and fairly spacious wardrobes in the bedroom allow you to hide everything you need. In the kitchen you can place wooden chairs painted white, grey, yellow, blue or red. Accessories with a horse or deer motif, characteristic of this style, are applicable, but these are optional elements. 
WITH country style
Simplicity and unpretentiousness can be the most stylish. If you don’t believe me, you should consider the country style for decorating the interior of a country house. This type of room design will appeal to those who secretly dream of escaping the city to the countryside forever. 
As the name suggests, country style is a reference to the Wild West style that prevailed in the nineteenth and twentieth centuries in the United States. Modern country-style interior items don't have to look old-fashioned. On the contrary, they can be very graceful. In recent years, country music has fit into the popular environmental style. Natural materials appear here, such as:
- a natural stone;
- brick;
- ceramics.
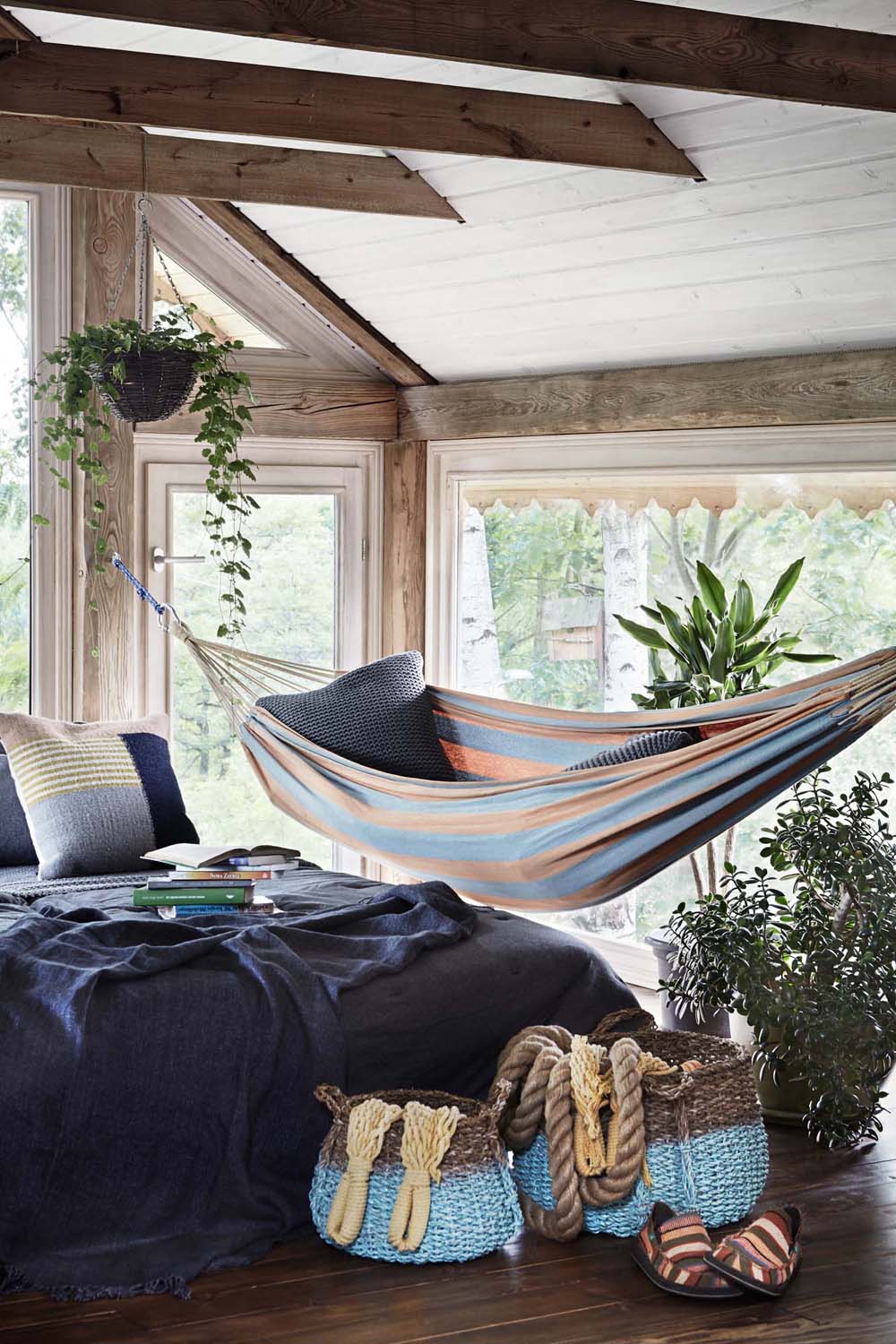


You will rarely see metal elements, but if they are present, then you should choose traditional models, such as forging. There are almost no plastic or chrome elements here. 
Choosing colors and furniture in country style
As for the color scheme, it should be as natural as possible. Yellow, green, pink and blue spring flower colors will work great. The natural shade of wood fits perfectly in this style. Embroidered and knitted items are welcome, as are patterns such as checks, stripes, polka dots and flowers. 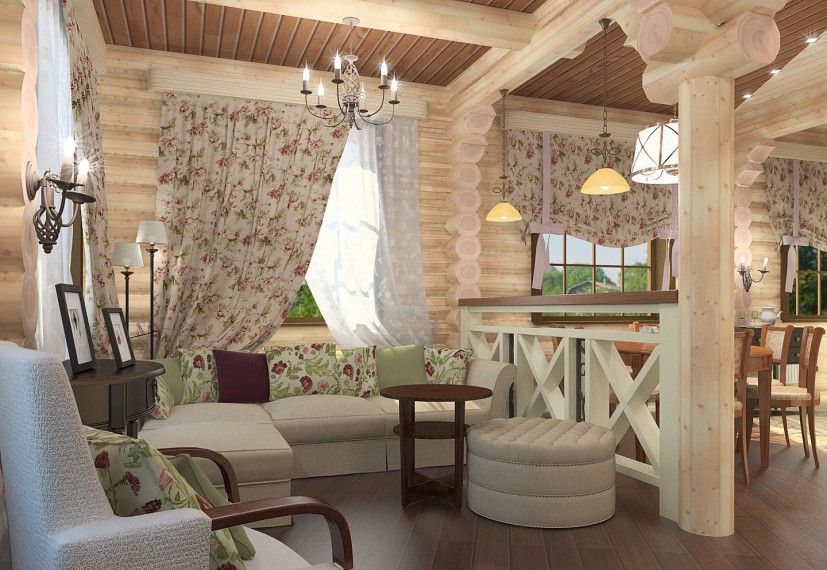
When decorating an interior in country style, you should choose furniture made of wood or wicker items. Forged elements will also be well composed. The fireplace is an integral element of such a device. 
Wood accents are an absolute must in farmhouse style. Feel free to choose furniture with rough work surfaces and elements that have not been specially treated. Old woodwork is also very welcome: worn floors and windows in shabby frames - great idea! Plus, you can easily achieve interesting rattan and wicker accents. 
Advice! If there are a few old things accumulated in the house that do not seem to be combined with each other, then they will be ideal for country style. Here retro things will find their “second life”. For example, a porcelain plate or great-grandmother's jug is the most appropriate style decor.

Country style living room
A rustic living room should feature simplicity and natural materials. Wood can be a leading element, so it's worth placing wood floors, furniture and even Wall panels. You can also add wool blankets, linen tablecloths and leather rugs. Plaid or checkered curtains, as well as lace, will look good. A wonderful idea is a fireplace that will bring warm, friendly notes to the interior. 
Rustic bedroom
A rustic-style bedroom is an interior with warmth, harmony and minimalism. You can easily refuse designer furniture and rich decorations. Wood and a neutral palette of colors should dominate - white, beige, gray. In addition, the furniture should be decorated with regional patterns in folk style. Add a chest with cast iron hardware or raw wood nightstands. 
Country style kitchen
A country style kitchen is the heart of the home. Should be in the center big table surrounded by wooden chairs. Furniture can be characterized by charming, idyllic simplicity. Dishes with folk motifs, enamel jugs, wildflowers and lace fabric or frills are welcome. Place charming tapestry carpets on the floor, and decorate the windows with openwork curtains. On kitchen windowsill Herbs must be present: thyme, mint or basil. Remember, however, that you should not plant your plants in plastic pots, but rather in old cups, tea jugs or aluminum buckets. 
Modern style
Modern home interiors are all about space, light and simplicity. This type of country house design requires constant discipline when choosing furniture and accessories. 
Modern interiors: what's fashionable?
What elements are fashionable in modern interiors? Steel, glass or stone, as well as wood - these materials are happily used in modern design. More and more often in spaces you will find brick or concrete walls and floors seemingly reserved for industrial style. 
Modern houses are monochrome interiors. Colors are used with moderation and balance. Pure white is considered basic. It is increasingly intertwined with timeless gray or classic black. You must remember that modern style does not mean a complete abandonment of bright colors. The interior can be enlivened with stronger additions to the palette, giving the space a unique character, but with taste and balance in mind. 
Comfortable and thoughtful styling
Modern home interiors are all about space and therefore a meeting area. It is worth making sure that the room intended for communication is as comfortable as possible. For example, the living room is the showcase of your home, so decorate the space attractively. The room should be provided with good modern lighting and innovative finishing materials. 
Large windows in a unique interior design
Large windows are a unique advantage of modern home interiors. Do not cover them with curtains so that the room can be decorated with the landscape outside. Juicy spring Green or white snow in winter harmoniously combine with the fashionable gray-beige colors of modern home interiors. Don't miss the opportunity to place the dining table next to the large window overlooking the terrace. Sometimes it feels like the garden is part of the house! Who doesn't like a window in the bathroom? Bathing in a bathtub located under a roof window overlooking the starry night sky will certainly not leave anyone indifferent. 
Architectural details that highlight modern home interiors
Modern interiors of houses are decorated with details such as fireplaces and libraries. Fireplace cabinets emphasize the height of the interior; their body is finished with uniform stone or steel. 
Another architectural detail often found in modern home interiors is a mezzanine with a glass balustrade. On the mezzanine you can create a comfortable work area or an impressive library where you can quietly read books. 
Properly chosen lighting will be an additional component to the interior design. With its help, you can freely create space, masking its shortcomings and emphasizing its advantages. General lighting is absolutely necessary. The space of individual zones can also be defined using side lights. Note that modern interiors, which seem cool and sterile, can be cozy with the help of properly used lighting. 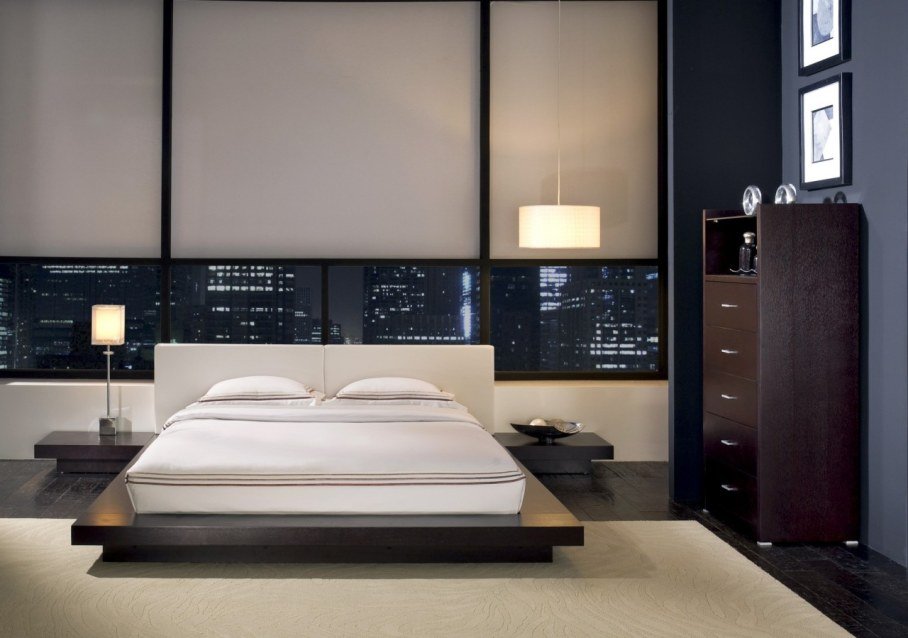
Accessories in the form of relevant additions
When decorating modern home interiors, you should pay attention to accessories. They have simple shapes that don't stand out too much big amount designs, colors and decorative finishing. The houses are complemented with geometric decorations. Sharp corners on the surface of vases, bowls, mugs and even lamps are preferred. 
An interesting idea - posters and avant-garde graphics on the walls. Among the accessories designed for modern interiors, items made of aluminum, glass or plastic are excellent. They are characterized by simplicity, sometimes grotesque dimension and severity.

Classic style
The classic style in interiors allows you to get closer to the royal design of old eras. Classic shapes combined with modern materials and shapes create a timeless composition that looks wonderful. Find out what rules should be followed when organizing a classic interior! 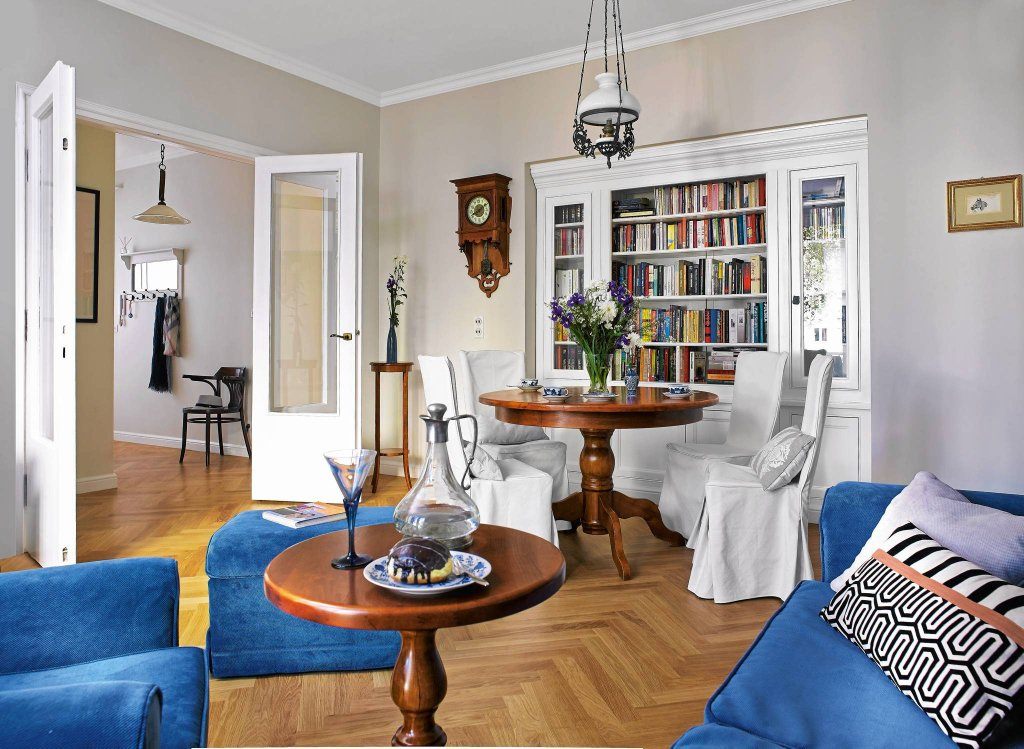
Interiors decorated in a classic style never cease to be fashionable. Their universal and eternal character makes them the chosen ones. Classics are increasingly combined with modernity, creating eclectic interiors with a unique character. Traditional furniture forms combined with modern additions that are characterized by simplicity allow the space to remain light, creating a coherent and harmonious arrangement. 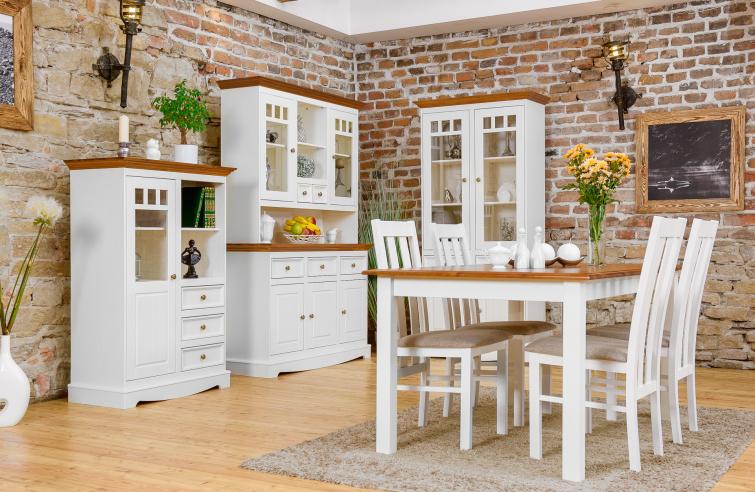
Characteristics of the classic style
What is characteristic of this style? First of all, carefully selected materials, as well as elegant design and stylish shapes. Looking at this interior design, one gets the impression that creating the interior took many hours. There is no room for lack of coherence and chaos, so the whole must create harmony, including lighting and decorations. 
There are concerns that the classic style is too serious and rigid. Fear not, because well-chosen individual elements make interiors stylish and elegant. In rooms decorated in a classic style, the colors used are also important. In this design you can find many green accents. This color calms and adds elegance to the interior. 
Stylish interiors: color for rooms in a classic style
Color in the interior has two important functions. Classic style compositions are usually white, brown and gray colors. However, rich colors often appear next to muted tones. Royal red gives a room a decisive character, green brings harmony, and purple inspires. The most popular color used in classic devices is different shades of beige. They are often intertwined with bronze, honey or mustard, lighting up the interior and giving it an English, sophisticated character. 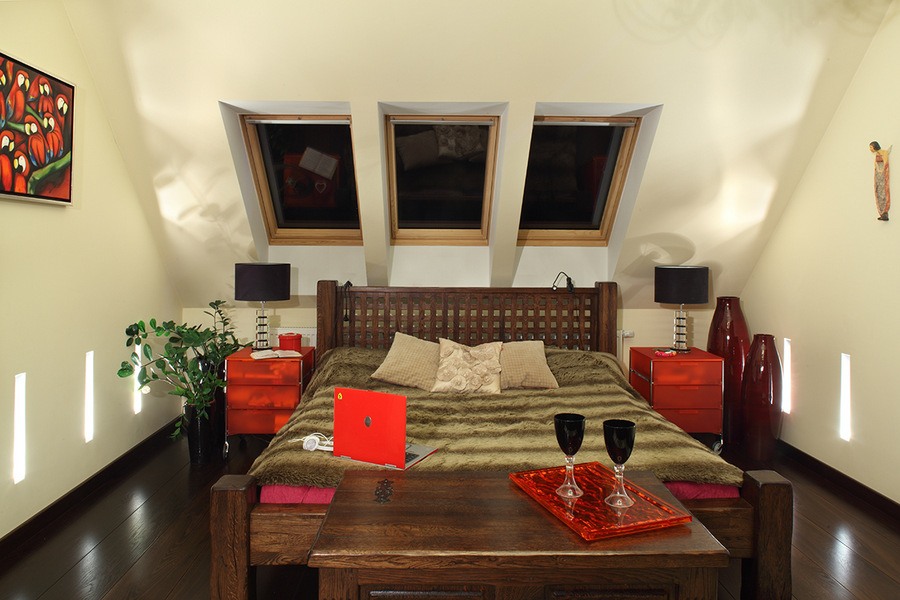
What furniture and accessories should you choose for a classic style?
In classic-style decor, furniture plays an important role, often determining the final look of the living room, kitchen or bedroom. Besides simple shapes furniture, chaise lounges or chests of drawers in the Louis style should appear. An important element compositions are accessories. Most often there are mirrors or paintings in richly decorated frames, table lamps, and decorative pillows. 
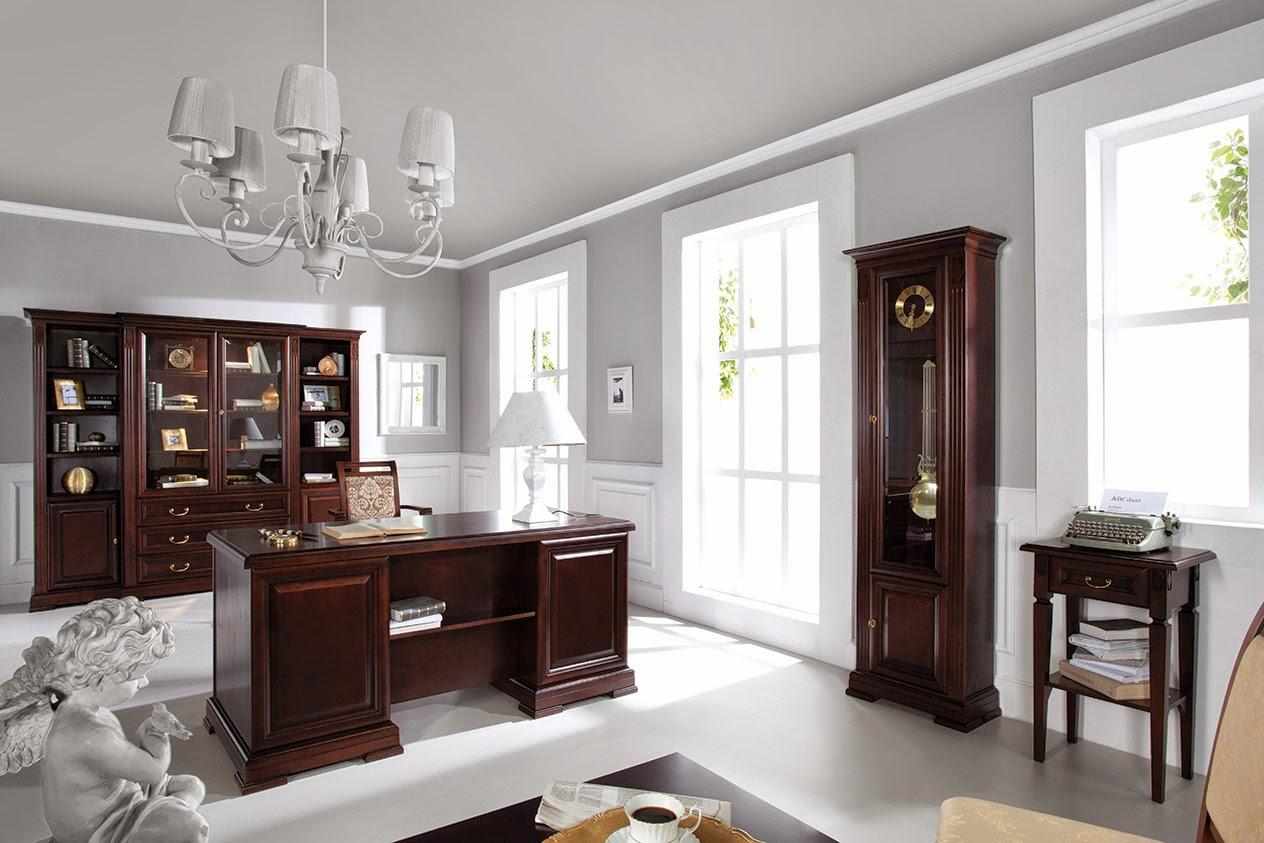

The fireplace is an important element
In classic interiors you can often find a fireplace. In addition, you should pay attention to its location. It should be in the center of the living room or bedroom, creating a cohesive whole with the color of the walls and furniture. 
Economy class interiors
Even if you don’t have a lot of money to decorate a country house, there are still many opportunities that will allow you to create a stylish, attractive interior for yourself on a small budget. 
Get rid of strange objects
Before you start worrying about what you can and can't afford to buy for your vacation home decor, consider what you should get rid of. Damaged or worn items can make your home look unkempt, especially if they serve no practical purpose. 
Neutral color scheme
White color looks perfect under any circumstances. Buy the right amount of paint, emulsion, whitewash to update the walls of the house. To relieve boredom, add several bright objects to the interior, for example, furniture, textiles or decorations that you make yourself. 
Making your own furniture can bring you big savings
It would seem that wooden pallets used for transportation have only one use. Meanwhile, they are great for transformation. From wooden pallets you can create exclusive furniture that will cost you pennies. For example, don't miss the opportunity to build:

Textiles will add significant comfort to the interior
Bright pillowcases or new curtains will greatly transform the space of the room. Use your imagination. After all, a new piece of furniture can be created from fabrics that have been lying in the closet for a long time. Give them a “second wind” by sewing a curtain, bedspread, tablecloth, etc. 

Bright accents on the wall
To improve the interior of a room, you don’t have to go to the store and buy expensive new thing. You can purchase a small piece of colored wallpaper and cover part of the wall with it, for example, above the sofa, creating beautiful picture. Abstractions are fashionable today. Why don't you paint a picture with your own hands, following the example of modern art paintings. 

Fireplace
The fireplace is one of the most decorative elements of the living room. In addition to decorative function, it can also warm a room on cool evenings. There are many fireplaces, but you should choose one that matches the style of your interior. Try to ensure that the heating or decorative piece of furniture fits harmoniously into the space of the room. 
Modern fireplaces
Modern fireplace inserts often have a minimalist shape. In interior design, they look good in a simple shell, without decorative details, for example, from smooth stone slabs or in a plastered and painted frame. 
Traditional and rustic fireplace
A traditional fireplace should have a brick or stone casing with a distinctive horizontal bar at the top. The classic fireplace is decorated with a portal with a cornice and fluted pilasters made of precious stones, for example, marble or granite. 
Advice! Regardless of the style of fireplace, its choice should be determined by size, adapting as much as possible to the interior, so as not to dominate it if it is too large.

Wooden interior of a country house
Decorating a country house made of wood is one of the greatest pleasures. Wooden houses often associated with ecology and a healthy microclimate. This interior welcomes country, eco and chalet style. 
Often enough wooden interior a country house has natural structural elements of the building, such as pillars, support beams or other ceiling details. Properly integrated and adapted to the style of the interior, they can add charm to modern design, further organizing the space.
Wooden interiors give homes a special character. There may be a certain “clumsiness” of individual objects or finishing materials, such as a hand-painted chest, an antique watch or a samovar. Natural materials work very well in this type of interior:

Log houses have a special climate, although their autonomous structure can cause many problems. It seems that such interiors do not create restrictions, but you can see that they are rarely decorated in a modern style, often choosing rustic designs. 
To give a little lightness to heavy walls made of logs, it is good to combine them with fragments finished with plasterboard, introducing smooth plaster walls. However, it is the wood that should give this interior character and clarity. 
Finally, you can decorate a wooden house in an ecological style using white furniture, which, thanks to its shape, will highlight the structure of the natural walls. This way you will also illuminate the interior and give it a little lightness and space. Natural materials suitable for this type of interior include stone, linen, cotton, as well as bright natural colors such as beige, white or green. 


Country house interiors have endless options that you can apply to your home. The photo gallery will help you make your choice. 


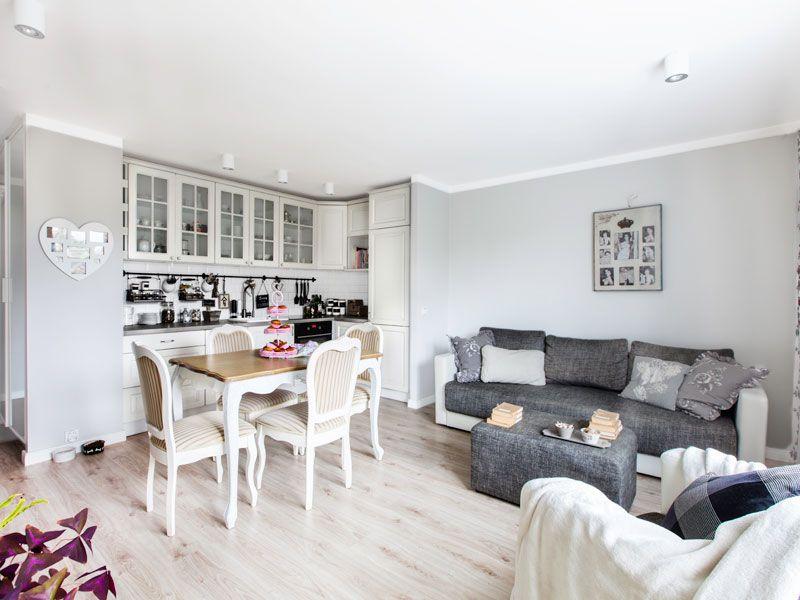





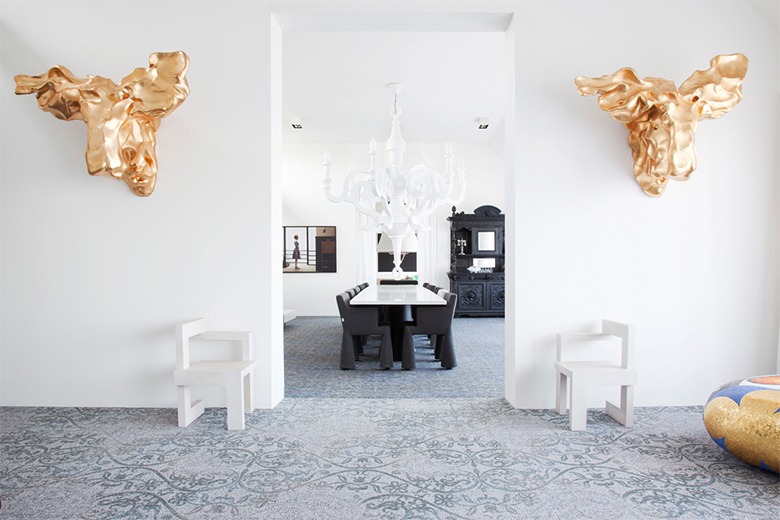




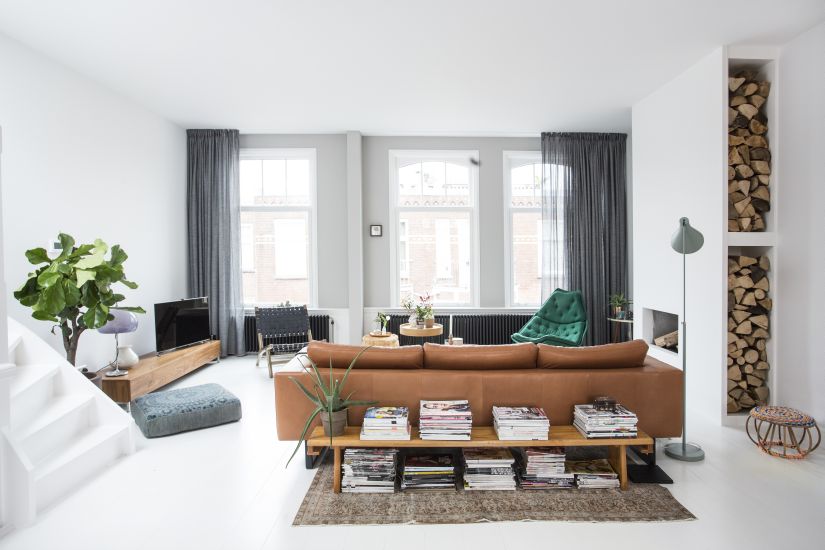













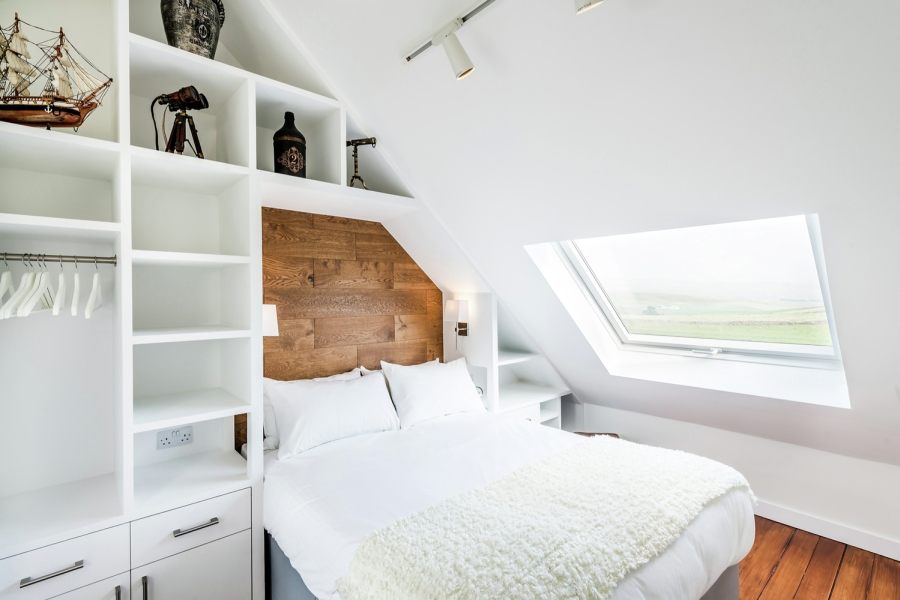













The small, secluded apartment that every average person has cannot accommodate all the desired decorative elements. In such a home, you have to save every free centimeter so as not to clutter small space. Owners of country and private houses were more fortunate. They can easily choose any interior that suits the character of the room and the preferences of the owners.
In spacious apartments you can create a cozy, attractive, versatile and elite design. Having a large working area, it is necessary to arrange the rooms wisely, without “cluttering” the free square meters.

We invite you to look at photos of the design of a private house and get acquainted with the various ways of decorating the interior space. These tips, ideas and a selection of design projects will help you create a modern, stylish, comfortable, harmonious interior and make the long-awaited renovation.
Specifics of the decor of country mansions in 2020
There is a large list of various styles of room decoration. But it’s not so important what style you choose; in 2020, designers recommend spacious rooms in light colors with high ceilings and large windows covering the entire wall (of unusual designs).

If the area provided to you still does not seem spacious enough to accommodate all the decorative items, visually enlarge and expand it:
- Choose ceilings and walls in light colors, flooring rich, dark colors;
- Use mirror, shiny surfaces;
- Choose acrylic furniture; it will fit perfectly and blend into the overall picture;
- Ceiling spotlights, LED strips - will perfectly illuminate the room and enlarge it;
- An open type of home layout makes the room more versatile, practical, and allows household members to easily move between rooms;
- For sufficient lighting, avoid window decorations dark curtains, curtains.
The use of natural motifs in decorating the interior of a country house still remains relevant. We will talk about the use of natural shades, and not just about furniture and decorative elements made from natural materials.
Note! How to decorate a wall with your own hands: 150+ best photo examples of decor

In a home made in pleasant natural colors, you can spiritually relax from the everyday hustle and bustle of the big city.

One of the main distinctive features in the design of modern interior design of country private houses, a combination of several functional areas in one room is considered:
- The combination of a kitchen, living room and dining room in one room is the most common type of room arrangement. For such a space, it is worth choosing a general, harmonious concept so that the end result is a practical, functional area;
- Often, the bedroom acts not only as a sleeping area, but also as a workplace, personal library;
- The hallway is combined with the kitchen or living room, without standing out from the general background;
- Bookcases and shelving will fit well into corridors. They will not take up much space even in narrow aisles;
- In large private mansions with 2 or more floors, on a wide landing There will be cozy relaxation zones - a place for relaxing, reading with soft armchairs, poufs, sofas, a coffee table and bookshelves.
Design styles for private homes
Use certain style interior is necessary only after you have studied the rest. The one that best suits your preferences will best decorate the interior space of your home.

It doesn’t matter whether it’s a stylish mansion with elements of concrete and glass or a classic English cottage, the main condition will be your mental and physical comfort inside it.

Let's look at the most common styles in the interior of houses:

Minimalism – monochrome, laconic forms, absence of patterns, ornaments, design. Accommodation only necessary elements furniture, decor, eliminating the effect of “cluttering” space. The rooms are decorated in light colors. The set is selected from high-quality, reliable material and structures (wood, steel).

Provence – warm, pastel colors, dominance of natural elements, “aged” furniture. Wood panels and plaster are used as wall decoration.

The main condition is that all interior items should look old, worn out by time. If you have a new set and it doesn’t fit the given style at all, don’t worry, there are a huge number of methods for making furniture look old. A variety of color palettes will not disturb the harmony of style. Also, this style is characterized by the presence of fresh flowers.

English - electric or real fireplace, leather chair with pouf under the feet, bookshelves. The English (British) style came from the pages of books about Sherlock Holmes. It amazes with its sophistication, high cost, comfort and warmth.

The main element is a high-back chair upholstered in dark leather or velvet. Mahogany armrests add solidity to the owner and elegance to the style.

High-tech - reasonable use of free space, restraint in decorative details, emphasis on metal elements and straight lines, an abundance of glass surfaces. Using practical, mobile furniture, moving, which can easily change the layout of the room.
Modern (modern) – clarity of lines, predominance of black, white and neutral tones, simplicity. The furniture should be of a simple, even shape, made in one tone. Furniture should be mobile, without decorative trim.


Stylish decoration of rooms in a private home
Having found a suitable style, you need to consider the interior of each room separately to create the desired picture.

Living room. The central object is the sofa, on which not only all family members, but also guests gather. The design, upholstery and color are selected in accordance with the chosen style.

Placing furniture near the wall will be a losing option in creating a modern interior. Prefer placement in the center of the room in combination with a coffee table and armchairs.

Hallway. Equipped with the following pieces of furniture: shoe closet, wardrobe, hangers, hooks. Lighting is done using spotlights. A mirror will visually increase the space.

Bedroom. Properly selected furniture and its placement, lamps, and color palette will make your corner as comfortable and pleasant as possible. The amount of incoming light depends on the correct location of the windows.


Photo of interior design of a private house









It is difficult to imagine a person who would not strive to live in a comfortable, cozy house or apartment, where there is everything necessary for a good rest. If for owners of spacious housing everything is determined by the availability of free time and finances for its arrangement, then the interior of a small house requires a lot of effort, attention and imagination. Fortunately, there is no need to invent something radically new. After all, many people face the problem of a small and sometimes downright cramped home. Let's consider the most popular ways out of this situation.
Living room arrangement
Residential private houses, the area of which is small, are usually not equipped with a special room for family evenings or receiving guests. But it’s difficult to do without such a room. Therefore, other rooms perform its function. Usually the living room is combined with a bedroom or kitchen. In the first case, the place to sleep needs to be separated from the place of family or friendly gatherings. This can be done using a small closet, chest of drawers, curtains.
Attention, it is very important that the bed is not only present, but that you can actually rest on it while someone else is in the room. This is facilitated by avoiding television, as well as sources of bright light near the bed.
If the living room is combined with the kitchen, then it makes sense to give up a large dining table in favor of the magazine. Furniture should also not be bulky. The best solution is a small sofa (possibly a corner one) and several armchairs, stools or ottomans. They will fit well into any layout and will not take up much space.
Bedroom
The design of a small country house usually does not provide for a separate spacious room that can be used as a bedroom. There are several interior options that will be a way out of the situation:
- limit yourself to a narrow sofa in the living room;
- put a bed in a small room that will occupy almost its entire area;
- equip a sleeping place in the attic under the roof of the house.
In order to implement the last project, you need to empty the attic of all things, insulate the roof from the inside and remove part of the attic floor. After this, you need to install a reliable ladder and a sleeping place directly. Its function can be performed by a hard mattress. Then all that remains is to place a lamp and shelves near the bed for the necessary things: books, telephone, comb.
Kitchen in a small house
No matter how small the area of the house is, it cannot do without a place where you can store food and prepare food, that is, without an equipped kitchen. It is worth giving preference to a compact model of a refrigerator or dishwasher, furniture with a built-in oven.
A huge role in arranging the kitchen of a small house is played by a variety of shelves and cabinets, which can be arranged in several levels. Festive sets, jars with exotic spices, large frying pans and pots, spare detergents can be put on the top shelves, leaving only what is really in demand at hand. The lower surface of the shelves should be equipped with reliable hooks. They will accommodate small frying pans, cups, a ladle, kitchen towels, and oven mitts.
 Kitchen interior in wooden house
Kitchen interior in wooden house Bathroom
The area of even the smallest country house usually allows for a sit-down bathtub or shower. This is not the most The best decision from the point of view of comfort, but it is due to necessity. Household chemicals and washing powder can be placed under the bathtub or in a cabinet. There is space on the shelves for shampoo, shower gel, soap, and toothpaste.
In such a small room, you should actively use the walls. They should have hooks for washcloths, towels, and bathrobes. The same devices can be placed on inner surface doors. Before you begin, you need to evaluate the quality of the door and the load that will not damage it. There is no need to skimp on a good rug, because small sizes In the bathroom, splashing water on the floor is almost inevitable. It is better to purchase several silicone or rubber mats than to spend money on repairing floors and getting rid of mold.
Workplace equipment
The realities of modern life are such that the average person cannot often leave work behind the walls of his home. Many take part of their work home, devote weekends or part of their vacation to it, some work remotely or simply like to view the news while sitting at a desktop computer. In this case, you cannot do without a kind of work office on the territory of a country house. A small desk for papers and a comfortable chair will fit perfectly into the interior of a small house, but you need to find a place for this furniture. It usually becomes part of the bedroom or living room.
Attention, it is very important to place your desktop near a window or at least install a bright lamp above it.
A good option functional interior will become a compact wall for the living room with a built-in work desk. In any case, the style of furniture in the work area should match the design of the living room or bedroom. It is best to choose a ready-made kit from a trusted manufacturer. Then the room will look harmonious and cozy, will produce good impression for the most demanding guests, it will become a favorite place for family members.
Zoning in the interior of a small house
Often the entire area of a small house is represented by just one room. In this case, it is necessary to correctly divide the space into separate zones: sleeping, working, a place for preparing food and receiving guests. This is best facilitated by installing one or two shelves, or thin partitions. It will allow you to visually divide the room into several rooms. In addition, the racks will become extra space storage of necessary things: books, dishes, bedding. And by placing vases, figurines or candles on them, you can decorate the room.
Another solution would be to install a podium with a bed in a niche in the wall. And placing a sleeping place under the ceiling will free up space for a wardrobe, closet, desk, extra chair or play area for children. Zoning of a country house can also be facilitated by tiles on the kitchen wall, carpets for the bedroom or living room, repeating the shade of the furniture, and spectacular curtains.
Functional furniture
Without functional furniture, it is difficult to imagine the interior of a truly comfortable country house. These are products with moving parts that perform several functions at once or combine different interior items. These include:
- sofas and beds with built-in cabinets and pull-out shelves;
- folding chairs, armchairs, benches;
- sliding coffee and kitchen tables;
- wardrobe systems with removable shelves;
- book stands with built-in floor lamps;
- ironing boards with mirror or shelves;
- kitchen furniture with pull-out tables.
This furniture looks modern and is made of durable, reliable materials. With it, the design of even the smallest house will stand out with a special, unique style. An example of functional furniture is also stairs with small drawers built into the steps for books, towels, socks, souvenirs and children's toys. They allow you to compactly place everything you need, practically at hand, without cluttering the space of your home.
Storing things in a small home
The problem of storing necessary things is especially acute in a small room. Therefore, the owners of such housing cannot do without a sufficient number of cabinets and shelves. It is best to place them vertically, without concentrating the bulk of the boxes on the floor. In a small home, you need to make the most of the walls by installing hooks and hangers on them. Bulky wardrobe can be replaced wardrobe system or a clothes rail. This multi-bar floor design allows you to hang a large amount of items on limited area.
If the house has an attic, then most of the things that are not used in Everyday life, you can take it there. Books, outerwear, shoes that are not appropriate for the season, excess bedding and dishes should be placed in reliable, durable boxes. Labels on the boxes will help you quickly find the things you need. From old furniture, which is no longer used, it is better to get rid of it altogether. It will not fit into the design of the home; it will take up space that could be better used.
General interior style of a small house
With limited living space, it is especially important that its style is harmonious. If the house has only one room, divided into several zones, then all the furniture should be combined with each other. You can install ready-made kits or select suitable items yourself. Will fit well into the design of a small house small furniture in light colors.
At all light colors, for example, beige, milky white, gray, peach, mint, are especially in demand in small rooms. Walls and ceilings of this shade will visually expand the space. They can be supplemented with interior details (curtains, floor lamps, figurines, pillows) in brighter colors - light green, blue, lemon yellow, lilac.
Interior design for everyone separate house or apartments are individual. But for owners of small homes, the following recommendations are relevant:
- strive for minimalism, do not clutter the space with unnecessary things;
- give preference to several, well-combined colors or shades;
- If possible, leave the walls open, without covering them with colorful carpets and numerous paintings.
Lighting
With insufficient light, any room seems cramped, uncomfortable and cluttered. Therefore, the interior of a small country house provides good lighting. This is facilitated by windows with curtains or light curtains, lamps built into the ceiling and walls, floor lamps, and table lamps.
There must be several light sources; this is necessary to correctly divide the space into functional zones. The bedroom design includes a main lamp and one or two additional lamps. If it is combined with the living room, then you can limit yourself to a night light at the head of the bed. For the interior of a small living room, a floor lamp that fits into the style of the room is indispensable. It will complement the main light source - the chandelier in the center of the ceiling. The kitchen can use lighting on the bottom of hanging cabinets.
The interior design of a private house (the photo illustrates different options) has significant differences compared to the design of a city apartment. In many ways, interior options depend on the size of the house. Naturally, the design inside a private economy-class house has little in common with the landscaping of a luxurious mansion: in the photos above you can trace the fundamental features of the approach.

What are the features of a do-it-yourself design inside a private house, examples of which can be seen in the photos given in the article? First of all, a private house is an isolated structure, in no way connected with the high number of floors or the proximity of common areas.

If the interior of a city apartment practically does not depend on the design of the building itself, then the interior design inside a private house significantly depends on the appearance of the building and the arrangement of the entire site, and photographs clearly show this. For example, an ultra-modern style of interior decor in a wooden log house made in the old Russian style will look completely awkward. In other words, the first feature: the need for a harmonious combination of interior design, as well as landscape design.

An important feature of the future interior design private house - the opportunity to build a house taking into account the intended design. The owner of the house has the opportunity not to adhere to the standard layout, but to show maximum imagination at the very initial stage. Non-standard forms can be laid, different levels, terraces, attic, etc.

Thus, even a small private house, as can be seen in the photo, can be laid out at the construction planning stage, the location, shape and size of the premises, which means it becomes possible to implement any ideas.

Finally, the issue of unity with nature should be noted. A private house is located on land surrounded by a natural or transformed natural landscape, which increases the need to use natural motifs in design. The role of wood and natural stone in design is significantly increasing.

The interior design of a private house is ensured in the following main ways:
- choosing a single design style;
- providing the necessary color palette;
- selection of modern materials for finishing walls, ceilings and floors;
- selection of appropriate furniture;

- original arrangement of door and window openings, formation of niches, columns and other architectural elements;
- use of decoration elements;
- creation of a special artificial lighting system.

How to use color and contrast effects
One of effective ways design solution is considered to be the selection color range. By choosing colors you can lift your mood, induce relaxation and calm. Wrong selection colors can cause irritation and aggressiveness. Of course, each person chooses their favorite color, but there are general approaches and recommendations.


Here it is better to choose neutral pastel shades. Another color is intended to highlight large elements. Here we select the most bright color. Finally, one or two colors are intended to highlight more small parts interior and accessories: pillows, various decorations and trinkets.

When decorating a living room, you can offer popular and attractive color combinations: bright pink color of large details on a turquoise general background; combination of a gray background, turquoise elements and neon yellow contrast; light blue and grassy green shades.

A rather impressive combination of white and black will shine with new shades when adding elements of blue color. Pink and cream colors look great against a generally light background.
One of the options for transforming the interior is a combination of smooth, embossed and textured surfaces. In this case, even a single-color design becomes contrasting and original. One of the simple combinations is the polished surface of the bedside table and a fur blanket on the bed.

In the Scandinavian style, for example, you can use a combination of light-colored curtains and sofa upholstery with armchairs with wicker backs and ottomans with coarse knitted covers. Even a single textural element can significantly enliven an entire interior.

Principles of furniture selection
Furniture radically changes the entire design style, and therefore it must be selected in accordance with it. Lightness and airiness are currently welcomed. That is why it is recommended not to clutter the room with furniture, but to place a minimum number of items. In small rooms, preference should be given to multifunctional and folding furniture.

In huge halls, on the contrary, large-sized furniture pieces look better. It should be borne in mind that the combination of large objects and small elements looks most attractive. Installing only large objects leads to an inexpressive perception, just as an excessive number of small things causes irritation with its diversity.

An effective technique in decorating a room is the use of mirrors. This technique is especially important in small rooms, as it visually expands the space. Modern fashion involves the formation mirror surface even on the floor, which visually increases the height of the room. The reflection of decorative chandeliers and lamps looks especially beautiful in wall mirrors. Darkened areas of the room are perfectly decorated with a mirror of an unusual configuration.

The importance of lighting
Artificial lighting provides the necessary charm to any interior. First of all, lamps are selected according to their appearance so that daytime fit into the chosen design style.

Depending on the general background, dark, white, golden chandeliers, lamps or sconces are selected. The most important effect is achieved when the lighting equipment is turned on. Using a directed beam of light, you can zone a room.

Lampshades play an important role. Currently, a huge variety of different options are offered both in shape and color. You should decide in advance which style is preferable: classic or modern. IN large halls The advantage of large chandeliers is undeniable. Installing spotlights on the ceiling, walls, floor, on dividing lines (and even with multi-colored lighting) can create a real fairy tale inside the house.

The interior design of a private house can be done in different ways, and the specifics of a private house make it possible to realize any fantasies . It is important to consider that this design should be combined with external design home and all landscaping.
I like



